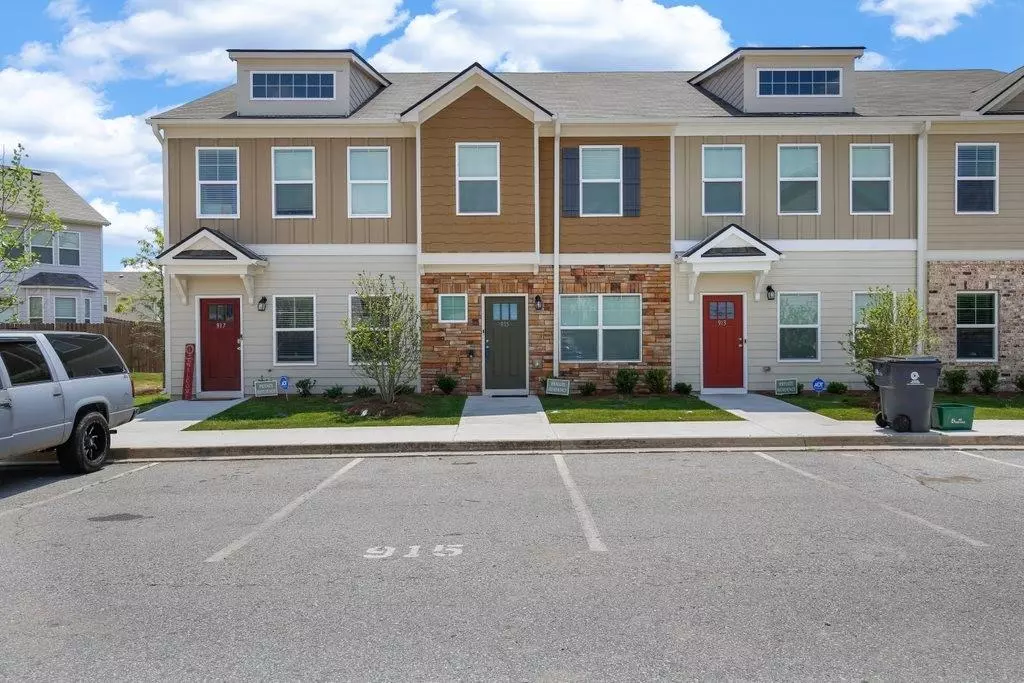$282,000
$275,000
2.5%For more information regarding the value of a property, please contact us for a free consultation.
2 Beds
2.5 Baths
1,451 SqFt
SOLD DATE : 06/17/2022
Key Details
Sold Price $282,000
Property Type Townhouse
Sub Type Townhouse
Listing Status Sold
Purchase Type For Sale
Square Footage 1,451 sqft
Price per Sqft $194
Subdivision Cascades
MLS Listing ID 7051991
Sold Date 06/17/22
Style Townhouse
Bedrooms 2
Full Baths 2
Half Baths 1
Construction Status Resale
HOA Fees $238
HOA Y/N Yes
Year Built 2021
Annual Tax Amount $3,600
Tax Year 2021
Property Description
Marvelous and Exceptional Townhome in Atlanta, Conveniently located in a highly desirable and gated community, this spacious 2BR/2BA residence dazzles with classic craftsman architectural influences, tidy landscaping, and gorgeous stacked stone detailing. Richly styled for universal appeal, the luminous interior stuns with an open floorplan, dark wood flooring, a neutral color scheme, and a sizeable living room with a cozy fireplace. Connected for easy entertaining, the open concept kitchen features stainless-steel appliances, quartz countertops, a stylish tile backsplash, grey cabinetry, an electric range, a built-in microwave, a dishwasher, a center island, and a dining area. Evenings are relaxed in the primary bedroom, which has tray ceilings, a deep closet, and an attached en suite boasting a dual sink vanity, custom tilework, and an oversized shower. One additional bedroom is abundantly sized with a dedicated closet and may also be ideal home office or yoga/fitness studio. Other features: 2nd floor laundry, fenced backyard, only 10-miles from Downtown Atlanta, close to shopping, dining, I-285, parks, Walmart, Kroger, bus stops, and schools, and so much more.
Location
State GA
County Fulton
Lake Name None
Rooms
Bedroom Description Other
Other Rooms None
Basement None
Dining Room Other
Interior
Interior Features High Ceilings 9 ft Main, Tray Ceiling(s)
Heating Electric
Cooling Ceiling Fan(s)
Flooring Carpet, Hardwood, Vinyl
Fireplaces Number 1
Fireplaces Type Decorative, Living Room
Window Features None
Appliance Dishwasher, Disposal, Electric Cooktop, Electric Oven, Electric Water Heater, Microwave, Refrigerator
Laundry Other
Exterior
Exterior Feature Private Front Entry, Private Rear Entry, Private Yard
Garage Assigned
Fence Wood
Pool None
Community Features Clubhouse, Homeowners Assoc, Pool, Tennis Court(s)
Utilities Available Cable Available, Electricity Available, Phone Available, Water Available
Waterfront Description None
View Other
Roof Type Composition
Street Surface Asphalt
Accessibility None
Handicap Access None
Porch None
Total Parking Spaces 2
Building
Lot Description Back Yard
Story Two
Foundation Slab
Sewer Public Sewer
Water Public
Architectural Style Townhouse
Level or Stories Two
Structure Type Brick Front, Cement Siding
New Construction No
Construction Status Resale
Schools
Elementary Schools M. A. Jones
Middle Schools Jean Childs Young
High Schools Benjamin E. Mays
Others
HOA Fee Include Maintenance Structure, Maintenance Grounds, Reserve Fund, Swim/Tennis, Termite
Senior Community no
Restrictions false
Ownership Fee Simple
Financing yes
Special Listing Condition None
Read Less Info
Want to know what your home might be worth? Contact us for a FREE valuation!

Our team is ready to help you sell your home for the highest possible price ASAP

Bought with Watson Realty Co.
GET MORE INFORMATION

Broker | License ID: 303073
youragentkesha@legacysouthreg.com
240 Corporate Center Dr, Ste F, Stockbridge, GA, 30281, United States

