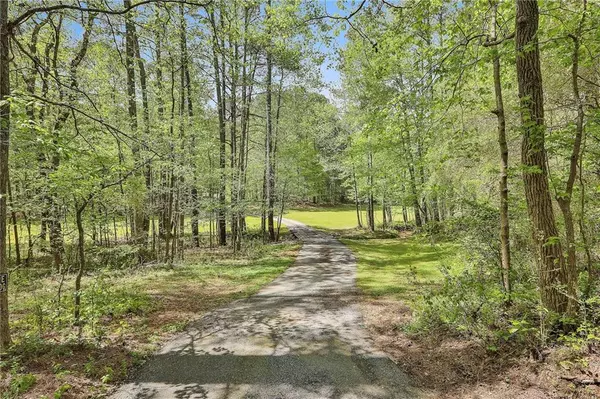$864,000
$899,900
4.0%For more information regarding the value of a property, please contact us for a free consultation.
4 Beds
4 Baths
4,253 SqFt
SOLD DATE : 06/17/2022
Key Details
Sold Price $864,000
Property Type Single Family Home
Sub Type Single Family Residence
Listing Status Sold
Purchase Type For Sale
Square Footage 4,253 sqft
Price per Sqft $203
MLS Listing ID 7032771
Sold Date 06/17/22
Style Craftsman, Ranch
Bedrooms 4
Full Baths 4
Construction Status Resale
HOA Y/N No
Year Built 2003
Annual Tax Amount $7,380
Tax Year 2021
Lot Size 7.600 Acres
Acres 7.6
Property Description
Fall In Love with this Stunning, Custom Built, One Owner Home that has been maintained to Perfection! The main level, with 3 covered porches, boasts an Open and Airy Floor plan with hardwood floors, brick paver flooring, vaulted ceilings, a dramatic great room, with a gorgeous fireplace, and a wall of windows that provides tons of natural light, Chef's Kitchen, with stainless steel appliances and plenty of counter space, Dining Room, Master Suite with private covered porch, ensuite bathroom, and a study, 3 additional bedrooms, 2 additional bathrooms, and a walk-in Laundry Room. The home also has a spacious finished bonus room over the garage, and a full basement that has been partially finished, with a bathroom, but still has plenty of space to personalize! This Gorgeous Home on nearly 8 acres is the perfect combination of privacy and convenience: only minutes to Cochran Mill Park, Serenbe, and Bouckaert Farms, and close to Hartsfield Jackson International Airport, Atlanta Metro Studios, Trilith, downtown Atlanta, and SO MUCH MORE!!! Prepare to be impressed as you escape the hustle and bustle of the city, and enjoy the views from this Gorgeous Home in Desirable Chattahoochee Hills!
Location
State GA
County Fulton
Lake Name None
Rooms
Bedroom Description Master on Main, Oversized Master, Split Bedroom Plan
Other Rooms None
Basement Driveway Access, Exterior Entry, Finished Bath, Partial
Main Level Bedrooms 4
Dining Room Separate Dining Room
Interior
Interior Features Bookcases, Double Vanity, High Ceilings 9 ft Main, Vaulted Ceiling(s), Walk-In Closet(s)
Heating Propane
Cooling Central Air
Flooring Brick, Carpet, Ceramic Tile, Hardwood
Fireplaces Number 2
Fireplaces Type Great Room, Master Bedroom
Window Features None
Appliance Dishwasher, Electric Oven, Gas Cooktop, Microwave, Range Hood
Laundry In Hall, Laundry Room, Main Level
Exterior
Exterior Feature Private Yard
Garage Attached, Drive Under Main Level, Garage, Kitchen Level
Garage Spaces 3.0
Fence None
Pool None
Community Features None
Utilities Available Cable Available, Electricity Available, Natural Gas Available, Phone Available
Waterfront Description None
View Trees/Woods
Roof Type Composition
Street Surface Asphalt
Accessibility None
Handicap Access None
Porch Covered, Front Porch, Rear Porch, Side Porch
Total Parking Spaces 3
Building
Lot Description Back Yard, Creek On Lot, Front Yard, Landscaped, Private, Wooded
Story One and One Half
Foundation Concrete Perimeter
Sewer Septic Tank
Water Well
Architectural Style Craftsman, Ranch
Level or Stories One and One Half
Structure Type Brick 4 Sides, Stone
New Construction No
Construction Status Resale
Schools
Elementary Schools Palmetto
Middle Schools Bear Creek - Fulton
High Schools Creekside
Others
Senior Community no
Restrictions false
Tax ID 08 050000050433
Special Listing Condition None
Read Less Info
Want to know what your home might be worth? Contact us for a FREE valuation!

Our team is ready to help you sell your home for the highest possible price ASAP

Bought with Keller Williams Realty Cityside
GET MORE INFORMATION

Broker | License ID: 303073
youragentkesha@legacysouthreg.com
240 Corporate Center Dr, Ste F, Stockbridge, GA, 30281, United States






