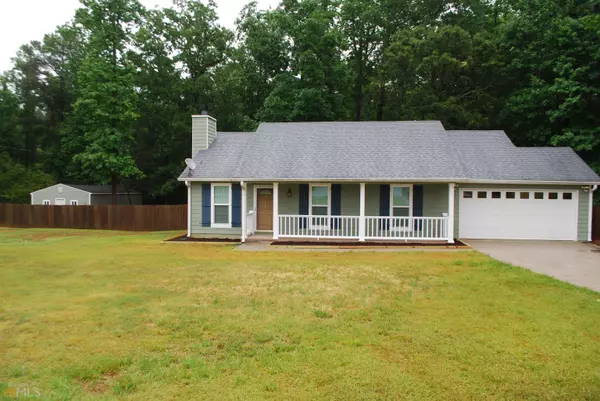$311,000
$299,900
3.7%For more information regarding the value of a property, please contact us for a free consultation.
3 Beds
2 Baths
1,593 SqFt
SOLD DATE : 06/21/2022
Key Details
Sold Price $311,000
Property Type Single Family Home
Sub Type Single Family Residence
Listing Status Sold
Purchase Type For Sale
Square Footage 1,593 sqft
Price per Sqft $195
Subdivision Leguin Mill Crossing
MLS Listing ID 20043466
Sold Date 06/21/22
Style Ranch
Bedrooms 3
Full Baths 2
HOA Y/N No
Originating Board Georgia MLS 2
Year Built 1994
Annual Tax Amount $2,455
Tax Year 2021
Lot Size 1.200 Acres
Acres 1.2
Lot Dimensions 1.2
Property Description
This house will not be on the market long* This beautiful, well thought through and masterfully renovated 3-bedroom, 2 full bath Home with over 1 acre of land leaves room for family gatherings, cookouts, and great privacy. A large, fenced back yard that boast a 600+ square feet storage unit with great privacy, and enough room to enjoy pets to roam free. This home features a beautiful porch, large enough to sit and enjoy the sunset. A Stunning family/dining room that has a fireplace with a totally renovated kitchen with real wood cabinets, granite counter tops and a 5-burner gas stove including stainless steel appliances, hurricane grade windows with real wood casing. The house also includes wainscoting panels in the family room and hallway. The generous size owners' suit has crown molding, a walk-in closet with an updated bathroom that contains a garden tub and separate shower. This home is equipped with 2 car garage with an epoxy floor *This house will not be on the market long* 'Though she be but little she is fierce'- Shakespeare
Location
State GA
County Henry
Rooms
Basement None
Interior
Interior Features Soaking Tub, Separate Shower, Tile Bath, Walk-In Closet(s), Master On Main Level
Heating Natural Gas, Heat Pump
Cooling Central Air, Heat Pump
Flooring Tile, Laminate
Fireplaces Number 1
Fireplaces Type Gas Log
Fireplace Yes
Appliance Convection Oven, Dishwasher, Disposal, Microwave, Refrigerator, Stainless Steel Appliance(s)
Laundry Laundry Closet
Exterior
Parking Features Garage
Community Features None
Utilities Available Cable Available, Electricity Available, High Speed Internet, Natural Gas Available, Phone Available, Water Available
View Y/N No
Roof Type Composition
Garage Yes
Private Pool No
Building
Lot Description Cul-De-Sac
Faces From I-75 South, Exit off of 212 and take a left. In a little over a half of a mile, turn right onto highway 42. In .4 miles, turn left onto Peeksville Road and in a mile after that, turn left onto Leguin Mill Rd. In 2.5 miles, turn right onto Old Mill Drive and 240 Old Mill Dr will be on your right in front of you. SUPRA Lockbox is on the door.
Sewer Septic Tank
Water Public
Structure Type Other
New Construction No
Schools
Elementary Schools Unity Grove
Middle Schools Locust Grove
High Schools Locust Grove
Others
HOA Fee Include None
Tax ID 144A01014000
Acceptable Financing Cash, Conventional, FHA, VA Loan
Listing Terms Cash, Conventional, FHA, VA Loan
Special Listing Condition Resale
Read Less Info
Want to know what your home might be worth? Contact us for a FREE valuation!

Our team is ready to help you sell your home for the highest possible price ASAP

© 2025 Georgia Multiple Listing Service. All Rights Reserved.
GET MORE INFORMATION
Broker | License ID: 303073
youragentkesha@legacysouthreg.com
240 Corporate Center Dr, Ste F, Stockbridge, GA, 30281, United States






