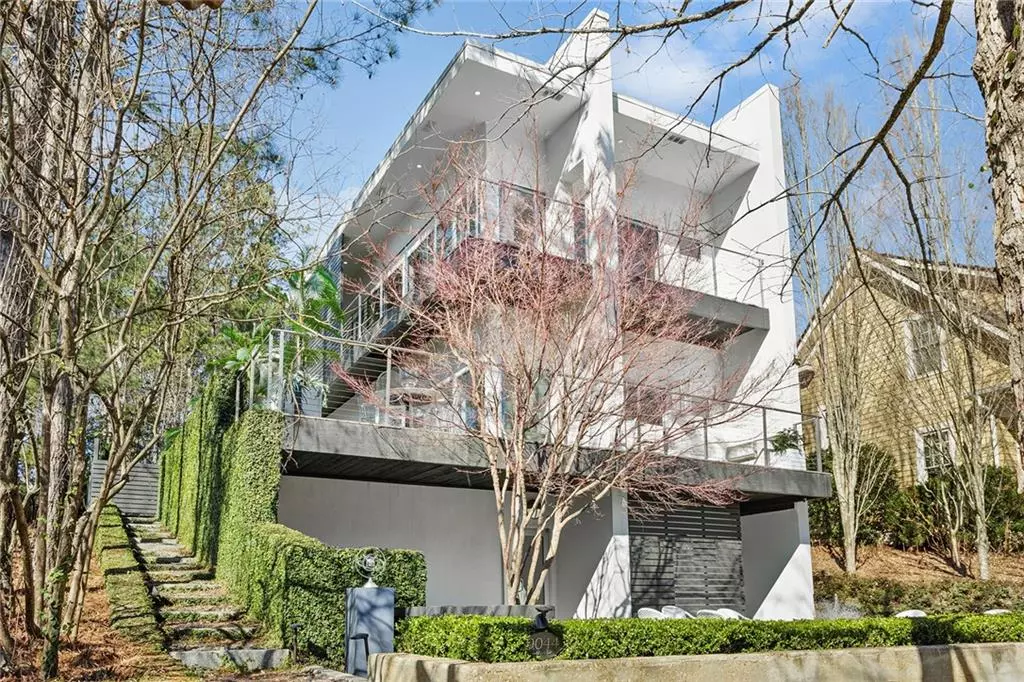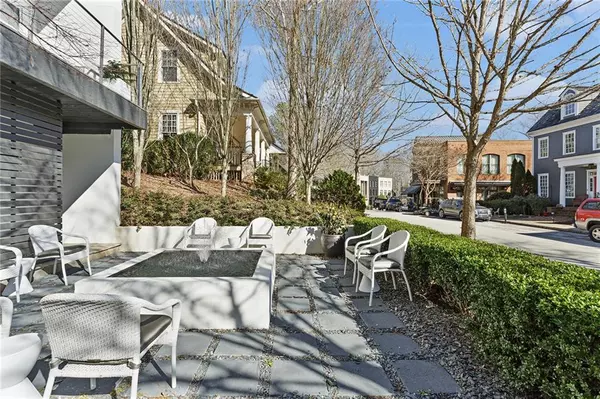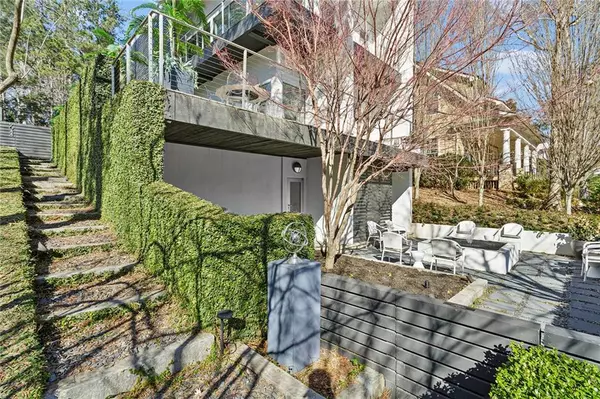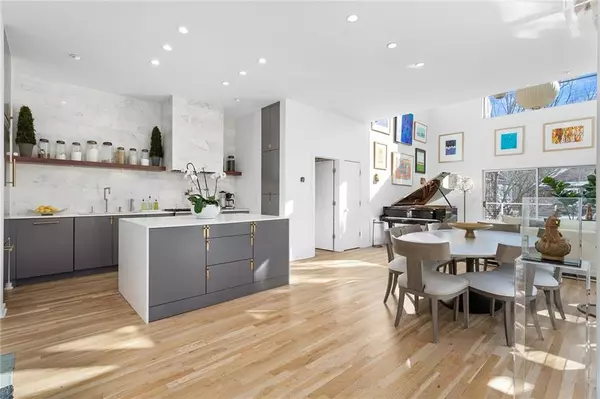$1,451,000
$1,459,000
0.5%For more information regarding the value of a property, please contact us for a free consultation.
3 Beds
3.5 Baths
5,314 Sqft Lot
SOLD DATE : 06/14/2022
Key Details
Sold Price $1,451,000
Property Type Single Family Home
Sub Type Single Family Residence
Listing Status Sold
Purchase Type For Sale
Subdivision Serenbe
MLS Listing ID 6993538
Sold Date 06/14/22
Style Contemporary/Modern, High Rise (6 or more stories)
Bedrooms 3
Full Baths 3
Half Baths 1
Construction Status Resale
HOA Fees $1,528
HOA Y/N Yes
Year Built 2005
Annual Tax Amount $9,338
Tax Year 2020
Lot Size 5,314 Sqft
Acres 0.122
Property Description
Serenbe Community -This is an extraordinary opportunity to own an iconic contemporary home on the most desirable street in Serenbe.
Featured in multiple design magazines, this home has been upgraded inside and out, boasting expansive and private
indoor/outdoor living spaces with multiple patios, balconies, a black bottom, heated, saltwater pool and a private driveway.
An open concept living space, a dedicated upstairs work area, 22' main-floor ceilings, professional appliances and
light-filled rooms complete the stunning design of this luxury home. A third bedroom/flex space with a private courtyard
entrance makes the perfect space for guests. This home is located close to shopping, schools and nature trails. Your
opportunity to own a fabulous one-of-a-kind architectural masterpiece!
Sellers are kindly requesting a Pre-qualification Letter or Proof of Funds prior to the scheduling of a showing and listing agent will be present at all showings.
Location
State GA
County Fulton
Lake Name None
Rooms
Bedroom Description Roommate Floor Plan
Other Rooms None
Basement None
Dining Room Great Room, Open Concept
Interior
Interior Features Cathedral Ceiling(s), Double Vanity, High Ceilings 9 ft Upper
Heating Central, Forced Air
Cooling Central Air, Zoned
Flooring Hardwood
Fireplaces Type None
Window Features Skylight(s)
Appliance Dishwasher, Disposal, Gas Range, Gas Water Heater, Microwave, Range Hood, Refrigerator
Laundry Lower Level, Upper Level
Exterior
Exterior Feature Balcony, Courtyard, Garden, Private Front Entry, Private Yard
Garage Carport, Covered
Fence Back Yard, Privacy, Wood
Pool Gunite, Heated, In Ground
Community Features Community Dock, Dog Park, Fishing, Homeowners Assoc, Near Schools, Near Shopping, Near Trails/Greenway, Park, Playground
Utilities Available Cable Available, Electricity Available, Natural Gas Available, Phone Available, Sewer Available, Underground Utilities, Water Available
Waterfront Description None
View Trees/Woods, Other
Roof Type Other
Street Surface Asphalt
Accessibility Accessible Bedroom
Handicap Access Accessible Bedroom
Porch Deck, Rear Porch, Rooftop, Wrap Around
Parking Type Carport, Covered
Total Parking Spaces 2
Private Pool true
Building
Lot Description Landscaped, Level, Private
Story Three Or More
Foundation Slab
Sewer Public Sewer, Other
Water Public
Architectural Style Contemporary/Modern, High Rise (6 or more stories)
Level or Stories Three Or More
Structure Type Stucco
New Construction No
Construction Status Resale
Schools
Elementary Schools Palmetto
Middle Schools Bear Creek - Fulton
High Schools Creekside
Others
Senior Community no
Restrictions false
Tax ID 08 140000450814
Acceptable Financing Cash, Conventional
Listing Terms Cash, Conventional
Financing no
Special Listing Condition None
Read Less Info
Want to know what your home might be worth? Contact us for a FREE valuation!

Our team is ready to help you sell your home for the highest possible price ASAP

Bought with Compass
GET MORE INFORMATION

Broker | License ID: 303073
youragentkesha@legacysouthreg.com
240 Corporate Center Dr, Ste F, Stockbridge, GA, 30281, United States






