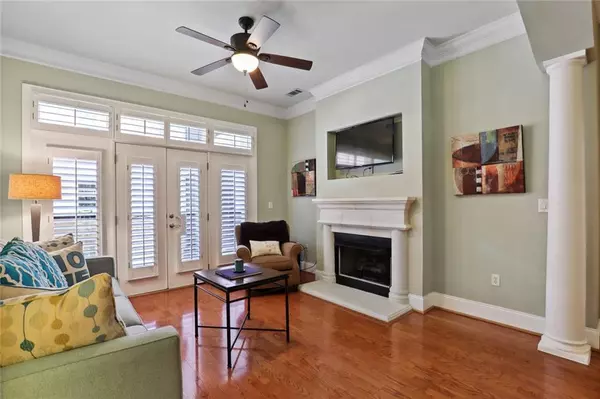$325,000
$325,000
For more information regarding the value of a property, please contact us for a free consultation.
1 Bed
1 Bath
833 SqFt
SOLD DATE : 06/22/2022
Key Details
Sold Price $325,000
Property Type Condo
Sub Type Condominium
Listing Status Sold
Purchase Type For Sale
Square Footage 833 sqft
Price per Sqft $390
Subdivision The Belvedere Condominiums
MLS Listing ID 7048895
Sold Date 06/22/22
Style Mid-Rise (up to 5 stories)
Bedrooms 1
Full Baths 1
Construction Status Resale
HOA Fees $258
HOA Y/N Yes
Year Built 2001
Annual Tax Amount $4,373
Tax Year 2021
Lot Size 831 Sqft
Acres 0.0191
Property Description
Amazing opportunity to live on the Beltline! Located right next to Piedmont Park in the highly sought after Belvedere Condominiums, this 1 bedroom, 1 bathroom condo features a newly renovated bathroom, spacious bedroom and walk-in closet, new washer/dryer, incredible stainless steel appliances with beautiful granite countertops in the kitchen, and an open concept living area with an inviting gas log fireplace. Relax on the balcony overlooking the serene courtyard or open the double french doors during a nice Atlanta day. With the Beltline as your backyard, enjoy a .3 mile walk to Piedmont Park or to any of the amazing amenities the Beltline has to offer. One street over from Orpheus Brewing, down the street from the Atlanta Botanical Gardens, and so much more!
Location
State GA
County Fulton
Lake Name None
Rooms
Bedroom Description Other
Other Rooms None
Basement None
Main Level Bedrooms 1
Dining Room Open Concept
Interior
Interior Features High Ceilings 10 ft Main, Walk-In Closet(s)
Heating Central, Natural Gas
Cooling Ceiling Fan(s), Central Air
Flooring Carpet, Hardwood
Fireplaces Number 1
Fireplaces Type Family Room, Gas Log
Window Features Insulated Windows, Shutters
Appliance Dishwasher, Disposal, Dryer, Gas Range, Microwave, Refrigerator, Washer
Laundry In Bathroom
Exterior
Exterior Feature Balcony, Courtyard
Garage Assigned, Garage
Garage Spaces 1.0
Fence Fenced
Pool In Ground
Community Features Gated, Homeowners Assoc, Near Beltline, Near Schools, Near Shopping, Near Trails/Greenway, Park, Pool, Public Transportation, Restaurant
Utilities Available Cable Available
Waterfront Description None
View Other
Roof Type Other
Street Surface Paved
Accessibility Accessible Entrance
Handicap Access Accessible Entrance
Porch Patio
Parking Type Assigned, Garage
Total Parking Spaces 1
Private Pool true
Building
Lot Description Landscaped
Story One
Foundation None
Sewer Other
Water Other
Architectural Style Mid-Rise (up to 5 stories)
Level or Stories One
Structure Type Other
New Construction No
Construction Status Resale
Schools
Elementary Schools Morningside-
Middle Schools David T Howard
High Schools Midtown
Others
HOA Fee Include Gas, Maintenance Structure, Maintenance Grounds, Pest Control, Swim/Tennis, Trash
Senior Community no
Restrictions true
Tax ID 17 005500060762
Ownership Condominium
Financing no
Special Listing Condition None
Read Less Info
Want to know what your home might be worth? Contact us for a FREE valuation!

Our team is ready to help you sell your home for the highest possible price ASAP

Bought with Keller Knapp
GET MORE INFORMATION

Broker | License ID: 303073
youragentkesha@legacysouthreg.com
240 Corporate Center Dr, Ste F, Stockbridge, GA, 30281, United States






