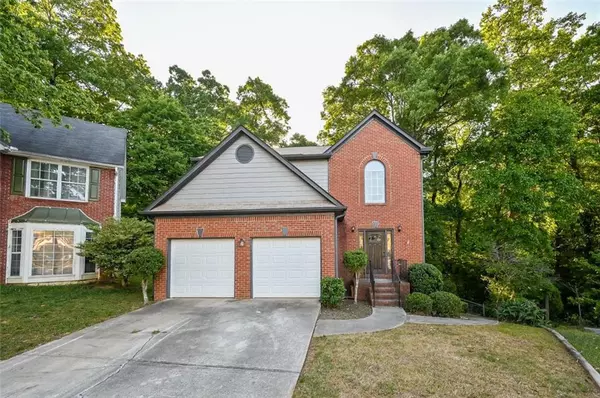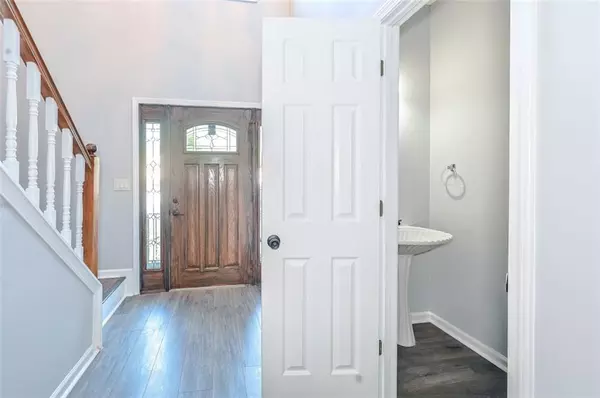$381,350
$375,000
1.7%For more information regarding the value of a property, please contact us for a free consultation.
4 Beds
2.5 Baths
2,100 SqFt
SOLD DATE : 06/08/2022
Key Details
Sold Price $381,350
Property Type Single Family Home
Sub Type Single Family Residence
Listing Status Sold
Purchase Type For Sale
Square Footage 2,100 sqft
Price per Sqft $181
Subdivision Hillcrest
MLS Listing ID 7044718
Sold Date 06/08/22
Style Traditional
Bedrooms 4
Full Baths 2
Half Baths 1
Construction Status Resale
HOA Y/N No
Year Built 1995
Annual Tax Amount $2,802
Tax Year 2021
Lot Size 0.270 Acres
Acres 0.27
Property Description
If you're looking for a great place to call home, look no further!!! This spacious 4 bedroom, 2.5 bathroom home is the perfect place to make some beautiful family memories. It has an open concept first/main level with a cozy fireplace in the family/living room, an eat-in kitchen area, and a separate dining area. There are 3 spacious bedrooms upstairs. The home has been freshly painted and it has laminate flooring throughout the main level and upstairs!! There is new hardware, ceiling fans, light fixtures, new toilets, and doorknobs throughout the home. Did I mention that it is on a full, finished basement??? The basement has new carpet and a media/entertainment room perfect for watching movies or shooting pool, a bedroom, and another area that could be an office, a yoga/meditation area, or a great space to put some workout equipment. The possibilities are endless!! The owners have already done all the heavy lifting and hard work, this home is move-in ready, it's just waiting for YOU!! Run, don't walk to this one. It will not last long.
Location
State GA
County Gwinnett
Lake Name None
Rooms
Bedroom Description None
Other Rooms Garage(s)
Basement Full, Finished
Dining Room Open Concept
Interior
Interior Features Walk-In Closet(s), Double Vanity
Heating Central, Natural Gas, Forced Air
Cooling Ceiling Fan(s), Central Air
Flooring Carpet, Laminate
Fireplaces Number 1
Fireplaces Type Living Room, Family Room
Window Features Insulated Windows
Appliance Dishwasher, Refrigerator, Gas Range, Microwave
Laundry Main Level
Exterior
Exterior Feature Private Yard
Garage Garage
Garage Spaces 2.0
Fence None
Pool None
Community Features None
Utilities Available Cable Available, Electricity Available, Natural Gas Available, Phone Available, Sewer Available, Water Available
Waterfront Description None
View Other
Roof Type Composition, Shingle
Street Surface Paved
Accessibility None
Handicap Access None
Porch Deck
Total Parking Spaces 2
Building
Lot Description Back Yard, Cul-De-Sac, Wooded
Story Two
Foundation Concrete Perimeter
Sewer Public Sewer
Water Public
Architectural Style Traditional
Level or Stories Two
Structure Type Brick Front, Wood Siding
New Construction No
Construction Status Resale
Schools
Elementary Schools Lilburn
Middle Schools Lilburn
High Schools Meadowcreek
Others
Senior Community no
Restrictions false
Tax ID R6147 169
Ownership Fee Simple
Acceptable Financing Cash, Conventional
Listing Terms Cash, Conventional
Special Listing Condition None
Read Less Info
Want to know what your home might be worth? Contact us for a FREE valuation!

Our team is ready to help you sell your home for the highest possible price ASAP

Bought with Non FMLS Member
GET MORE INFORMATION

Broker | License ID: 303073
youragentkesha@legacysouthreg.com
240 Corporate Center Dr, Ste F, Stockbridge, GA, 30281, United States






