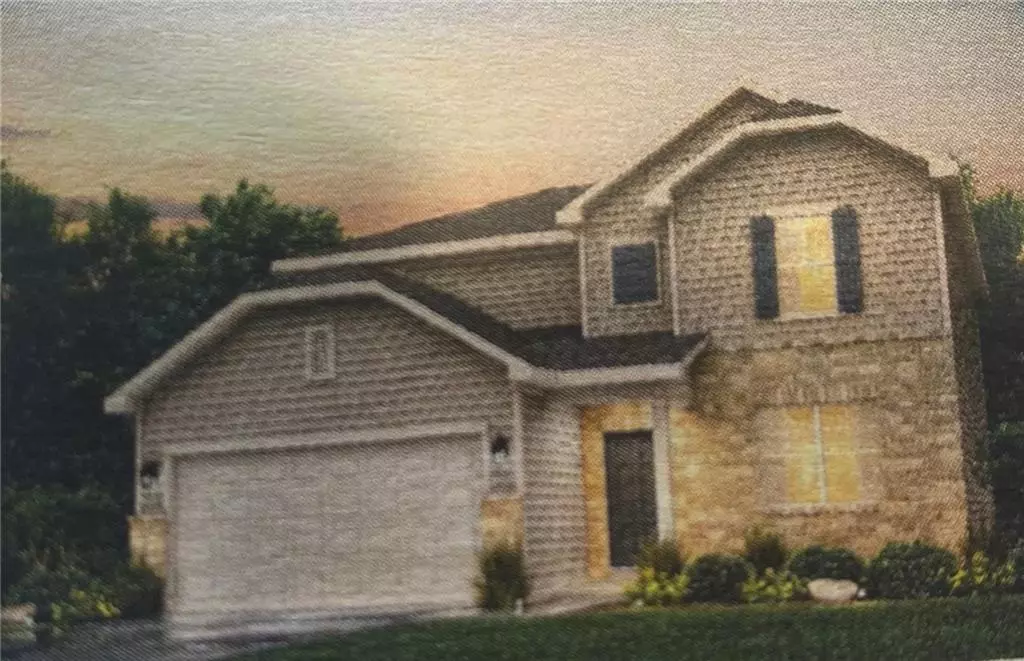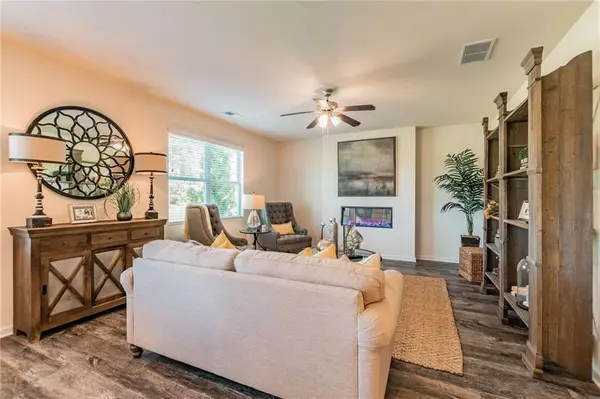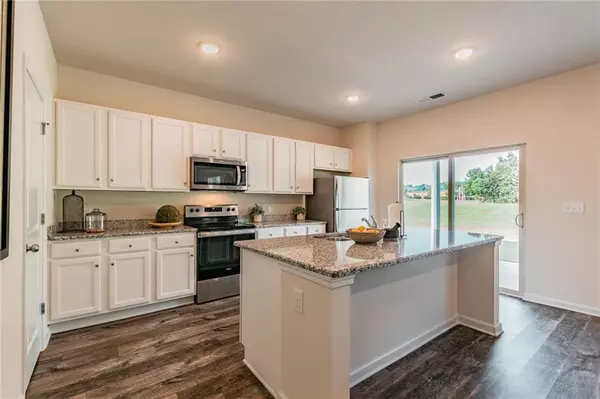$427,790
$412,790
3.6%For more information regarding the value of a property, please contact us for a free consultation.
4 Beds
3 Baths
2,410 SqFt
SOLD DATE : 06/21/2022
Key Details
Sold Price $427,790
Property Type Single Family Home
Sub Type Single Family Residence
Listing Status Sold
Purchase Type For Sale
Square Footage 2,410 sqft
Price per Sqft $177
Subdivision Cedar Mill
MLS Listing ID 6985377
Sold Date 06/21/22
Style Traditional
Bedrooms 4
Full Baths 3
Construction Status New Construction
HOA Fees $575
HOA Y/N Yes
Year Built 2022
Lot Size 9,147 Sqft
Acres 0.21
Property Description
GREENFILED Home is a 4BD/3 Full BTH home on slab, with walk in closets, a loft, spacious kitchen with marble countertop, island and tile backsplash, blinds throughout the whole house, fireplace in the great room, stainless appliances to include: Gas Range with Double Oven, Microwave, Dishwasher. Come enjoy Cedar Mill Community Clubhouse, Swimming Pool, Tennis Courts and Playground. This home is currently under construction, and features the following options and upgrades:
• Stainless Appliance Package
• Recycle Bin Pull-Out Drawer at Kitchen
• Upgraded Painted Cabinets in "Dogwood" White
• Upgraded White Quartz/Granite Countertops and Tile Kitchen Backsplash
• Upgraded Stainless Kitchen Sink
Century Home Connect - Smart Home: Lights, Google Nest Hub and Keyless Lock
• Flooring "LVP" and Carpet
• Recessed LED Can Lights/ Pendants Lights
Preferred Lender Incentives "only"- Hometown Hero Program - $1500 and/or $3500 from the builder for closing cost and the Lender contribute $1500
Location
State GA
County Paulding
Lake Name None
Rooms
Bedroom Description None
Other Rooms None
Basement None
Main Level Bedrooms 1
Dining Room Open Concept
Interior
Interior Features Entrance Foyer, High Ceilings 9 ft Lower, Smart Home, Walk-In Closet(s)
Heating Electric, Zoned
Cooling Zoned
Flooring Carpet, Vinyl
Fireplaces Number 1
Fireplaces Type Blower Fan, Living Room
Window Features Insulated Windows
Appliance Dishwasher, Disposal, Double Oven, Gas Cooktop, Microwave, Range Hood
Laundry Laundry Room
Exterior
Exterior Feature None
Parking Features Garage
Garage Spaces 2.0
Fence None
Pool None
Community Features Clubhouse, Homeowners Assoc, Near Schools, Near Shopping, Near Trails/Greenway, Park, Playground, Restaurant, Street Lights, Tennis Court(s)
Utilities Available Cable Available, Electricity Available, Natural Gas Available, Phone Available, Sewer Available, Underground Utilities, Water Available
Waterfront Description None
View Other
Roof Type Shingle
Street Surface Asphalt
Accessibility None
Handicap Access None
Porch Covered
Total Parking Spaces 2
Building
Lot Description Front Yard
Story Two
Foundation Slab
Sewer Public Sewer
Water Private
Architectural Style Traditional
Level or Stories Two
Structure Type Cement Siding
New Construction No
Construction Status New Construction
Schools
Elementary Schools Floyd L. Shelton
Middle Schools Sammy Mcclure Sr.
High Schools North Paulding
Others
Senior Community no
Restrictions false
Tax ID 069257
Special Listing Condition None
Read Less Info
Want to know what your home might be worth? Contact us for a FREE valuation!

Our team is ready to help you sell your home for the highest possible price ASAP

Bought with Nathan's Realty
GET MORE INFORMATION
Broker | License ID: 303073
youragentkesha@legacysouthreg.com
240 Corporate Center Dr, Ste F, Stockbridge, GA, 30281, United States






