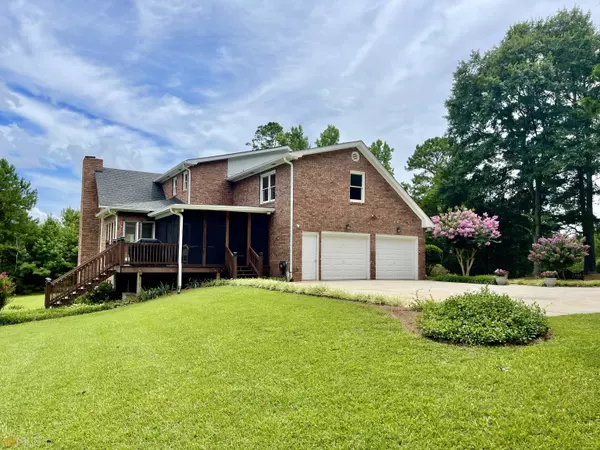Bought with Marty A. McCravy • Mark Spain Real Estate
$950,000
$799,000
18.9%For more information regarding the value of a property, please contact us for a free consultation.
4 Beds
4.5 Baths
5,050 SqFt
SOLD DATE : 06/27/2022
Key Details
Sold Price $950,000
Property Type Single Family Home
Sub Type Single Family Residence
Listing Status Sold
Purchase Type For Sale
Square Footage 5,050 sqft
Price per Sqft $188
Subdivision None
MLS Listing ID 10048730
Sold Date 06/27/22
Style Brick 4 Side
Bedrooms 4
Full Baths 4
Half Baths 1
Construction Status Resale
HOA Y/N No
Year Built 1992
Annual Tax Amount $6,875
Tax Year 2021
Lot Size 10.710 Acres
Property Description
Located less than 5 miles from the vibrant McDonough square and Interstate 75, this secluded home is now ready for a new owner. The property consists of 10.72 acres and the home sits well off of the road. The exterior of the property is surrounded by mature trees and professional landscaping. There is a ton of exterior entertaining space to include a massive front porch and rear screen porch overlooking the 9 foot deep, in-ground pool! Inside of this impeccable home you'll find all of the main living areas have 10 foot ceilings and Acacia wood flooring. The primary bedroom is on the main floor and has a large attached bathroom and walk-In closet. The main floor also includes a dining room, eat- in kitchen, and a large laundry room. The kitchen features an island cooktop, recessed lighting, all stainless appliances and newly updated granite countertops. The home has 2 stairways to access the guest living area upstairs. Here you'll find a sitting area, an office and 3 additional bedrooms. The upstairs bedrooms and bathrooms are large in size and have ample storage space. The basement of this home is finished and includes a huge Safe Room! Downstairs the floors have been tiled and is currently set up as a recreational area to include another full bathroom. Also located in the basement is a 3rd garage with boat door and separate outdoor entrance. This home has been extremely well taken care of and it shows. Upgraded electric generator connection ready to be hooked up. The entire house is electric and very efficient when it comes to heating/cooling. The adjoining 5+ acre parcel(s) are also available.
Location
State GA
County Henry
Rooms
Basement Bath Finished, Boat Door, Exterior Entry, Finished, Full, Interior Entry
Main Level Bedrooms 1
Interior
Interior Features Beamed Ceilings, Double Vanity, High Ceilings, Master On Main Level, Separate Shower, Soaking Tub, Tray Ceiling(s), Two Story Foyer, Vaulted Ceiling(s), Walk-In Closet(s), Whirlpool Bath
Heating Central
Cooling Central Air
Flooring Carpet, Hardwood, Tile
Fireplaces Number 1
Fireplaces Type Family Room
Exterior
Garage Attached, Garage, Off Street, Parking Pad, Side/Rear Entrance
Pool In Ground
Community Features None
Utilities Available Electricity Available, High Speed Internet, Water Available
Roof Type Composition
Building
Story Three Or More
Sewer Septic Tank
Level or Stories Three Or More
Construction Status Resale
Schools
Elementary Schools Tussahaw
Middle Schools Locust Grove
High Schools Locust Grove
Others
Acceptable Financing Cash, Conventional, FHA, VA Loan
Listing Terms Cash, Conventional, FHA, VA Loan
Financing Conventional
Read Less Info
Want to know what your home might be worth? Contact us for a FREE valuation!

Our team is ready to help you sell your home for the highest possible price ASAP

© 2024 Georgia Multiple Listing Service. All Rights Reserved.
GET MORE INFORMATION

Broker | License ID: 303073
youragentkesha@legacysouthreg.com
240 Corporate Center Dr, Ste F, Stockbridge, GA, 30281, United States






