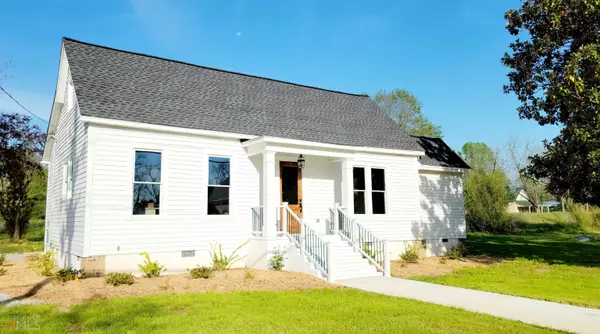Bought with Travis Ebbert • Southern Land Exchange
$355,000
$359,900
1.4%For more information regarding the value of a property, please contact us for a free consultation.
2 Beds
2 Baths
1,425 SqFt
SOLD DATE : 06/27/2022
Key Details
Sold Price $355,000
Property Type Single Family Home
Sub Type Single Family Residence
Listing Status Sold
Purchase Type For Sale
Square Footage 1,425 sqft
Price per Sqft $249
Subdivision None
MLS Listing ID 20033446
Sold Date 06/27/22
Style Bungalow/Cottage
Bedrooms 2
Full Baths 2
Construction Status Updated/Remodeled
HOA Y/N No
Year Built 1910
Annual Tax Amount $697
Tax Year 2021
Lot Size 0.500 Acres
Property Description
Own a part of Oconee County history with this beautifully renovated home in the town of Bishop (originally known as Greenwood). The building was originally a general store on Price Mill Rd and 129 but then was moved to its current location in the early 1900s. The home features 2 bedrooms and 2 baths with an upstairs loft that is accessed by a spiral staircase. The 225 SF loft would make an excellent office or 3rd bedroom. The vaulted ceilings and wood beams highlight the open floorplan as you enter the living room and kitchen. The Calcutta quartz countertops accent the new cabinets and tile backsplash. The primary suite includes historically inspired tile and a walk-in shower with glass door, as well as a double vanity. 5" pine floors are throughout the living areas and match perfectly with the stained mahogany front door. When you're ready to enjoy the outdoors, spend time on the large back deck or walk out the front door and venture around the quaint town of Bishop. No expense was spared in the renovation which includes: 320 SF addition; Home was lifted, moved backwards, and set on new block and brick foundation; New roof; New wood siding on majority of house; New electrical; New plumbing; New zoned HVAC system; New windows; Sprayed insulation in walls and ceiling. Come visit your future home "Greenwood" today. This amazing home won't last long!
Location
State GA
County Oconee
Rooms
Basement None
Main Level Bedrooms 2
Interior
Interior Features Vaulted Ceiling(s), High Ceilings, Double Vanity, Beamed Ceilings, Tile Bath, Master On Main Level
Heating Electric, Central, Heat Pump, Zoned, Hot Water
Cooling Electric, Ceiling Fan(s), Central Air, Heat Pump, Zoned
Flooring Hardwood, Tile
Exterior
Garage Off Street
Garage Spaces 3.0
Community Features None
Utilities Available Underground Utilities, Cable Available, Electricity Available, High Speed Internet, Natural Gas Available, Phone Available, Water Available
Roof Type Composition
Building
Story Two
Sewer Septic Tank
Level or Stories Two
Construction Status Updated/Remodeled
Schools
Elementary Schools High Shoals
Middle Schools Oconee County
High Schools Oconee County
Others
Financing Conventional
Read Less Info
Want to know what your home might be worth? Contact us for a FREE valuation!

Our team is ready to help you sell your home for the highest possible price ASAP

© 2024 Georgia Multiple Listing Service. All Rights Reserved.
GET MORE INFORMATION

Broker | License ID: 303073
youragentkesha@legacysouthreg.com
240 Corporate Center Dr, Ste F, Stockbridge, GA, 30281, United States






