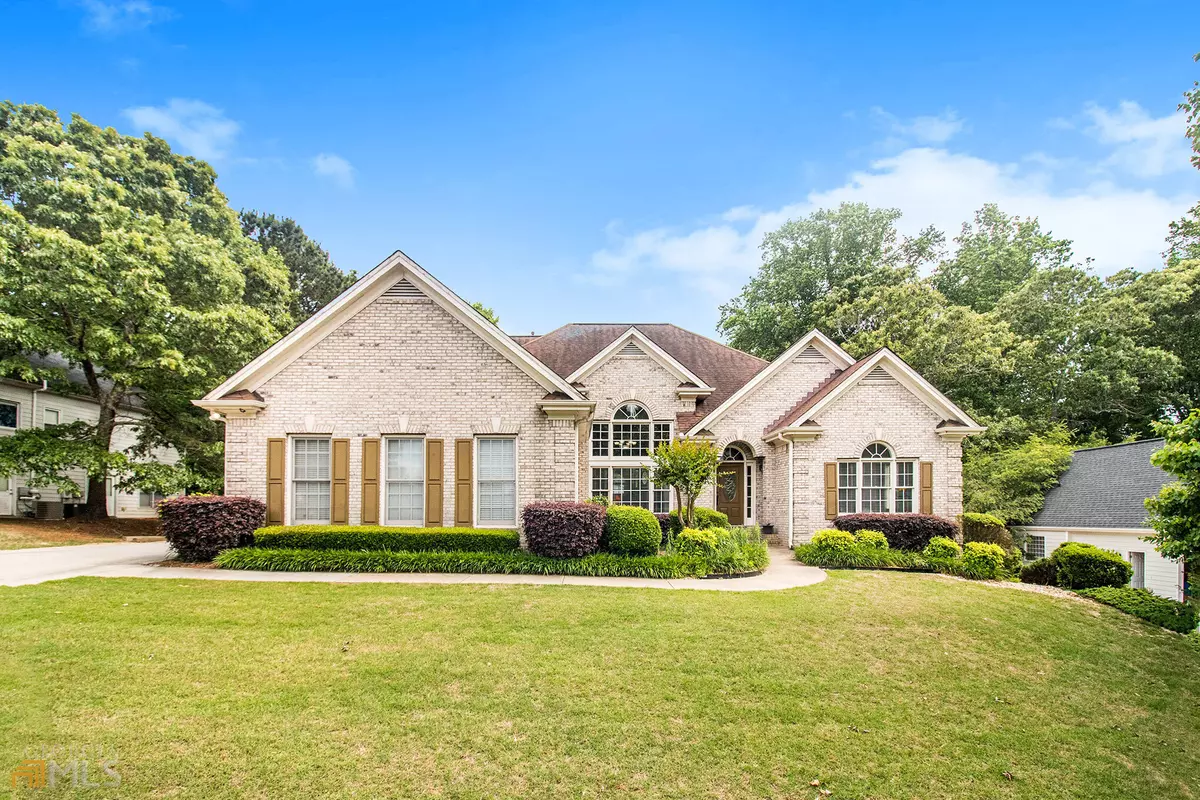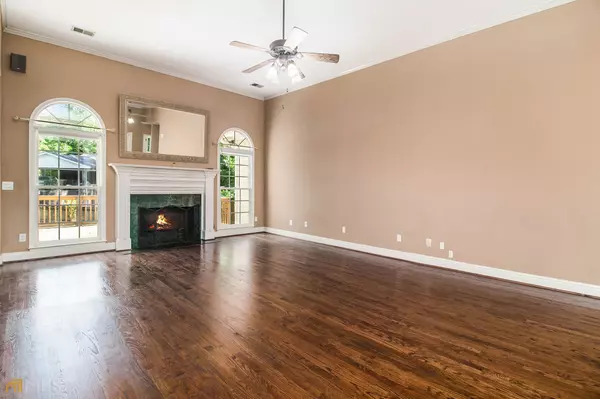Bought with Cynthia Walker • Coldwell Banker Realty
$515,000
$515,000
For more information regarding the value of a property, please contact us for a free consultation.
6 Beds
4.5 Baths
5,391 SqFt
SOLD DATE : 06/28/2022
Key Details
Sold Price $515,000
Property Type Single Family Home
Sub Type Single Family Residence
Listing Status Sold
Purchase Type For Sale
Square Footage 5,391 sqft
Price per Sqft $95
Subdivision Wheatfields
MLS Listing ID 10049676
Sold Date 06/28/22
Style Brick Front,Traditional
Bedrooms 6
Full Baths 4
Half Baths 1
Construction Status Resale
HOA Fees $700
HOA Y/N Yes
Year Built 2001
Annual Tax Amount $6,176
Tax Year 2021
Lot Size 0.300 Acres
Property Description
Don't miss this INCREDIBLY SPACIOUS, well-maintained HARD TO FIND multi-level home in the highly sought-after Wheatfields community! This home comes complete with a BUILT-IN SAUNA, perfect for renewing and relaxing after a long day! Welcome home to a 2-story entry foyer with beautiful, hardwood floors throughout the main level. The foyer entrance opens to a LARGE formal dining room, family room and spacious kitchen with a separate dining area. The kitchen features GRANITE countertops, gas range, built-in NEW MICROWAVE, NEW DISHWASHER, and an ABUNDANCE OF cabinets. Enjoy entertaining or spend quiet evenings around the COZY fireplace in the family room or enjoy family meals and/or entertain on the rear deck and/or SCREENED PORCH. The upper level features a good size bedroom and a RENNOVATED BATH. Also, on the upper level is an oversize BONUS ROOM, perfect for a movie room, playroom, office, or study. The MASTER SUITE on the main level features a separate sitting area and gorgeous hardwood floors. The Master Bath is perfect for relaxing in the luxurious WHIRLPOOL TUB. It doesn't end there, the master bath also features dual vanities, a separate shower with custom title & a walk-in closet! Additional bedrooms on main level are also a great size with ample closet space. The finished basement features additional bedrooms, full bathroom, an additional BONUS ROOM, a second FAMILY ROOM, a SUNA, and an OVERSIZE WORKSHOP!!! There is an abundance of storage in this home! It doesn't end there; the outdoor oasis is perfect for relaxing or entertaining. The community offers pool/tennis and is conveniently located to, HWY 20, Grayson Park, restaurants, shopping and so much more! DON'T WAIT!!! This home is a MUST SEE!
Location
State GA
County Gwinnett
Rooms
Basement Daylight, Exterior Entry, Finished, Full
Main Level Bedrooms 3
Interior
Interior Features Bookcases, Tray Ceiling(s), Pulldown Attic Stairs, Sauna, Walk-In Closet(s), Master On Main Level, Split Bedroom Plan
Heating Natural Gas, Forced Air
Cooling Ceiling Fan(s), Central Air
Flooring Hardwood, Tile, Carpet
Fireplaces Number 1
Fireplaces Type Family Room, Gas Starter, Gas Log
Exterior
Garage Attached, Garage, Kitchen Level, Parking Pad, RV/Boat Parking, Side/Rear Entrance
Garage Spaces 2.0
Fence Back Yard, Wood
Community Features Clubhouse, Pool, Sidewalks, Tennis Court(s), Walk To Schools, Walk To Shopping
Utilities Available Underground Utilities, Cable Available, Electricity Available, High Speed Internet, Natural Gas Available, Phone Available, Sewer Available, Water Available
Waterfront Description No Dock Or Boathouse
Roof Type Other
Building
Story Three Or More
Foundation Slab
Sewer Public Sewer
Level or Stories Three Or More
Construction Status Resale
Schools
Elementary Schools Starling
Middle Schools Couch
High Schools Grayson
Others
Financing Cash
Read Less Info
Want to know what your home might be worth? Contact us for a FREE valuation!

Our team is ready to help you sell your home for the highest possible price ASAP

© 2024 Georgia Multiple Listing Service. All Rights Reserved.
GET MORE INFORMATION

Broker | License ID: 303073
youragentkesha@legacysouthreg.com
240 Corporate Center Dr, Ste F, Stockbridge, GA, 30281, United States






