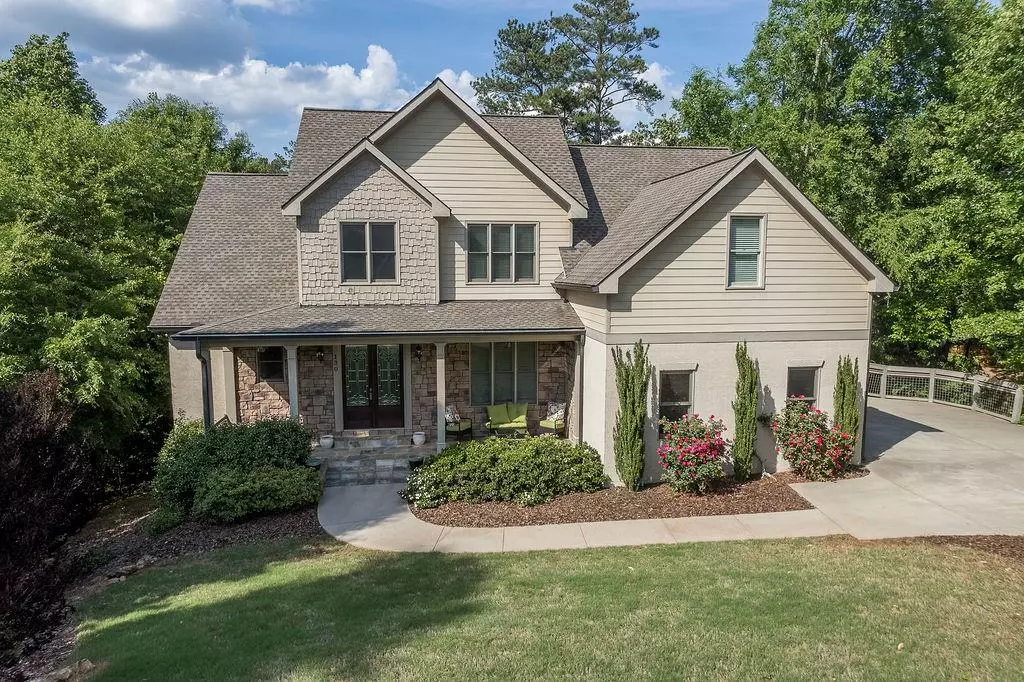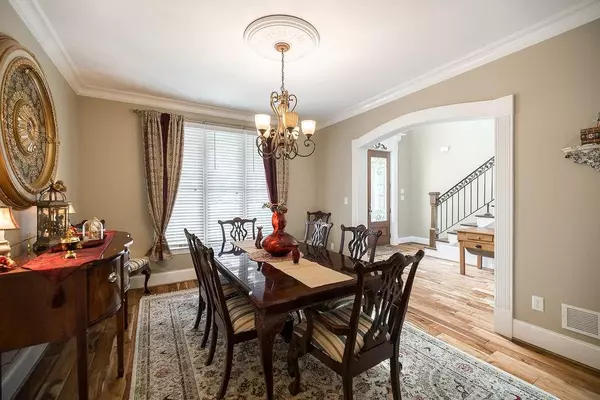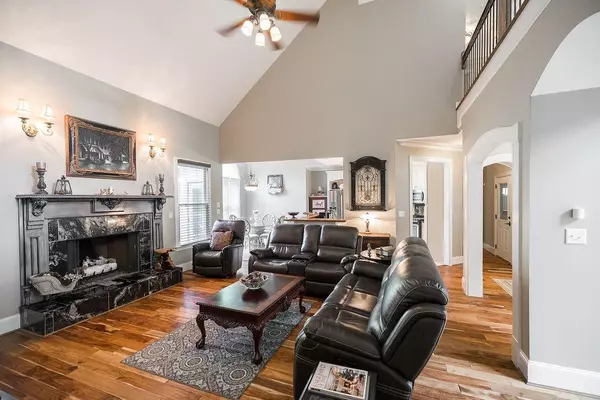$525,000
$525,000
For more information regarding the value of a property, please contact us for a free consultation.
5 Beds
3 Baths
2,607 SqFt
SOLD DATE : 06/28/2022
Key Details
Sold Price $525,000
Property Type Single Family Home
Sub Type Single Family Residence
Listing Status Sold
Purchase Type For Sale
Square Footage 2,607 sqft
Price per Sqft $201
Subdivision Telfair Place
MLS Listing ID 7052973
Sold Date 06/28/22
Style Traditional
Bedrooms 5
Full Baths 3
Construction Status Resale
HOA Fees $100
HOA Y/N Yes
Year Built 2015
Annual Tax Amount $5,266
Tax Year 2021
Lot Size 0.510 Acres
Acres 0.51
Property Description
Welcome home to this custom built beauty in sought after Telfair Place subdivision. The newest home in the neighborhood and at the end of a quiet cul-de-sac, this home is one of a kind! This charmer boasts large ceilings, custom archways, granite countertops and 3/4th inch Acacia wood floors throughout the main level. The Owner’s Suite is on the main level featuring a steam shower, claw foot tub and walk in closet. Another generous sized bedroom and full bath are on the other side of the main level for plenty of privacy. Walk out right onto the large entertaining deck through double French doors from either bedroom downstairs. Upstairs, there are 2 bedrooms, a connecting bath and a large bonus room. The basement is unfinished, but start dreaming up the plans because it’s wired for multiple rooms, a full bathroom and even has a hook up for a full wood stove or fireplace. Getting ready to host friends and family for the big game? Step out back onto the stunning, partially covered back porch with an awning and plenty of space for a grill, dining table and sitting area. Dawg fans rejoice because you’re minutes from UGA and all downtown Athens has to offer. Commuting is a breeze with easy access to I-316 and Epps Bridge Parkway.
Location
State GA
County Clarke
Lake Name None
Rooms
Bedroom Description Master on Main, Oversized Master, Split Bedroom Plan
Other Rooms None
Basement Bath/Stubbed, Exterior Entry, Full, Interior Entry, Unfinished
Main Level Bedrooms 2
Dining Room Seats 12+, Separate Dining Room
Interior
Interior Features Double Vanity, Entrance Foyer 2 Story, High Ceilings 10 ft Main, High Ceilings 10 ft Upper, Tray Ceiling(s), Vaulted Ceiling(s), Walk-In Closet(s)
Heating Forced Air
Cooling Ceiling Fan(s), Central Air
Flooring Carpet, Hardwood
Fireplaces Number 1
Fireplaces Type Great Room
Window Features Insulated Windows
Appliance Dishwasher, Dryer, Gas Oven, Gas Range, Microwave, Refrigerator, Washer
Laundry Laundry Room, Main Level
Exterior
Exterior Feature Private Yard
Garage Attached, Garage, Garage Faces Side
Garage Spaces 2.0
Fence None
Pool None
Community Features Near Shopping
Utilities Available Cable Available, Electricity Available, Natural Gas Available
Waterfront Description None
View Trees/Woods
Roof Type Composition
Street Surface Paved
Accessibility None
Handicap Access None
Porch Covered, Deck, Front Porch, Patio
Total Parking Spaces 2
Building
Lot Description Back Yard, Cul-De-Sac, Front Yard, Landscaped, Private, Wooded
Story Two
Foundation Concrete Perimeter
Sewer Public Sewer
Water Public
Architectural Style Traditional
Level or Stories Two
Structure Type Stone
New Construction No
Construction Status Resale
Schools
Elementary Schools Timothy
Middle Schools Clarke
High Schools Clarke - Other
Others
Senior Community no
Restrictions false
Tax ID 074B3 A032
Special Listing Condition None
Read Less Info
Want to know what your home might be worth? Contact us for a FREE valuation!

Our team is ready to help you sell your home for the highest possible price ASAP

Bought with Non FMLS Member
GET MORE INFORMATION

Broker | License ID: 303073
youragentkesha@legacysouthreg.com
240 Corporate Center Dr, Ste F, Stockbridge, GA, 30281, United States






