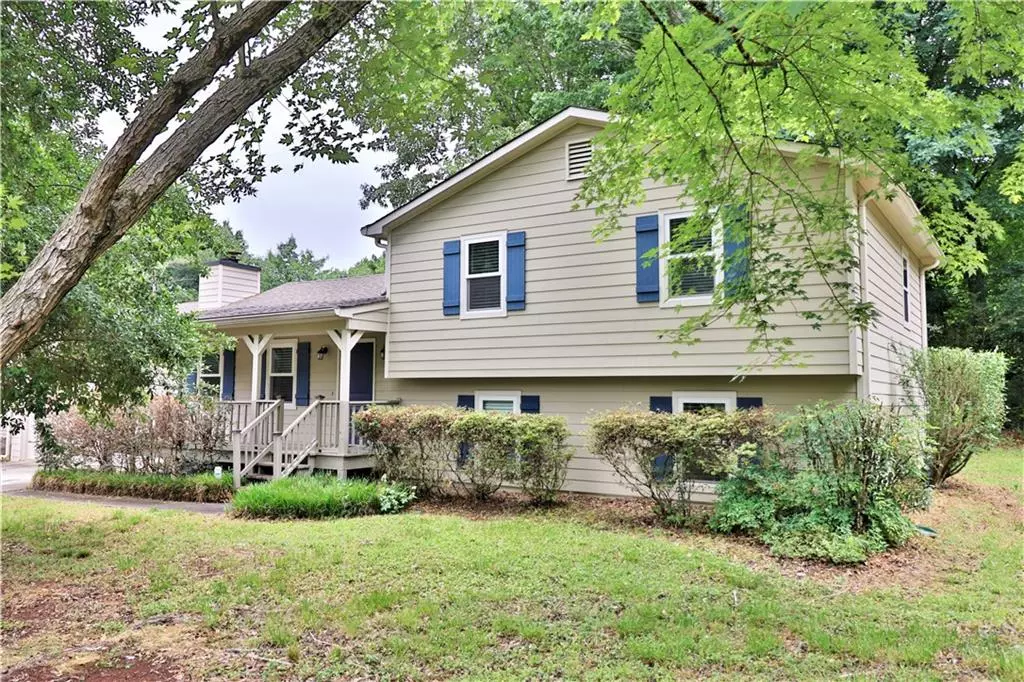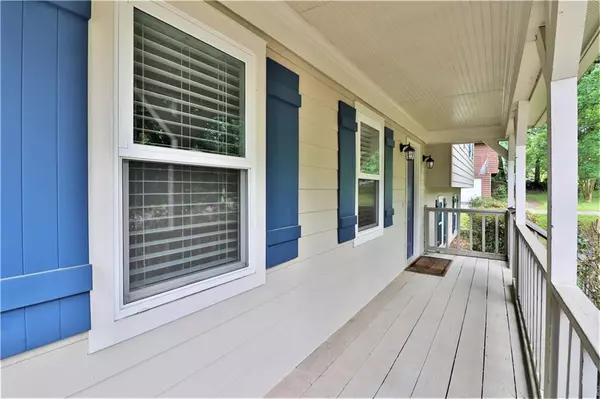$365,000
$365,000
For more information regarding the value of a property, please contact us for a free consultation.
4 Beds
2.5 Baths
1,928 SqFt
SOLD DATE : 06/29/2022
Key Details
Sold Price $365,000
Property Type Single Family Home
Sub Type Single Family Residence
Listing Status Sold
Purchase Type For Sale
Square Footage 1,928 sqft
Price per Sqft $189
Subdivision Concord Springs
MLS Listing ID 7052832
Sold Date 06/29/22
Style Traditional
Bedrooms 4
Full Baths 2
Half Baths 1
Construction Status Resale
HOA Y/N No
Year Built 1985
Annual Tax Amount $1,946
Tax Year 2021
Lot Size 0.344 Acres
Acres 0.3444
Property Description
Fantastic split level ranch opportunity just minutes away from the Silver Comet Trail. This home also has some great upgrades including brand new siding, new windows, new Furnace / AC unit as well as Smart Thermostats on both levels. Great open living room and floor layout with updated kitchen and high vaulted ceilings. Kitchen features new cabinets as well as a new refrigerator and breakfast bar. Beautiful French doors will lead to a nice patio which overlooks a large private backyard. Upstairs you will find three spacious bedrooms with two full bathrooms. Downstairs you will find a large bonus room which could be perfect for a media room, a play room or additionally as a large bedroom. There is an additional half bath in the basement. This Beautiful Home has brand new vinyl floors on the main and downstairs levels as well as a fresh coat of paint throughout the interior. The garage is very spacious which will fit 2 cars with plenty of storage shelving and a workbench.
Location
State GA
County Cobb
Lake Name None
Rooms
Bedroom Description Split Bedroom Plan
Other Rooms None
Basement Finished, Finished Bath, Interior Entry
Dining Room Dining L
Interior
Interior Features Disappearing Attic Stairs, High Speed Internet
Heating Forced Air, Natural Gas
Cooling Ceiling Fan(s), Other
Flooring Carpet, Vinyl
Fireplaces Number 1
Fireplaces Type Factory Built, Family Room
Window Features Double Pane Windows
Appliance Dishwasher, Refrigerator
Laundry In Basement, In Hall
Exterior
Exterior Feature None
Garage Garage, Garage Door Opener, Garage Faces Front
Garage Spaces 2.0
Fence None
Pool None
Community Features Street Lights
Utilities Available Cable Available, Electricity Available, Natural Gas Available, Phone Available, Sewer Available, Water Available
Waterfront Description None
View Other
Roof Type Composition, Shingle
Street Surface Paved
Accessibility None
Handicap Access None
Porch Covered, Deck, Rear Porch
Parking Type Garage, Garage Door Opener, Garage Faces Front
Total Parking Spaces 2
Building
Lot Description Back Yard, Front Yard, Level
Story One and One Half
Foundation None
Sewer Public Sewer
Water Public
Architectural Style Traditional
Level or Stories One and One Half
Structure Type Frame
New Construction No
Construction Status Resale
Schools
Elementary Schools Russell - Cobb
Middle Schools Floyd
High Schools South Cobb
Others
Senior Community no
Restrictions false
Tax ID 17004500110
Special Listing Condition None
Read Less Info
Want to know what your home might be worth? Contact us for a FREE valuation!

Our team is ready to help you sell your home for the highest possible price ASAP

Bought with Keller Williams Realty Atl Partners
GET MORE INFORMATION

Broker | License ID: 303073
youragentkesha@legacysouthreg.com
240 Corporate Center Dr, Ste F, Stockbridge, GA, 30281, United States






