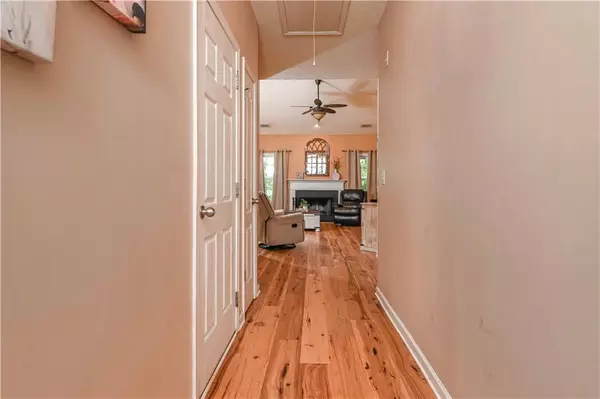$330,000
$319,000
3.4%For more information regarding the value of a property, please contact us for a free consultation.
3 Beds
2 Baths
1,537 SqFt
SOLD DATE : 06/27/2022
Key Details
Sold Price $330,000
Property Type Single Family Home
Sub Type Single Family Residence
Listing Status Sold
Purchase Type For Sale
Square Footage 1,537 sqft
Price per Sqft $214
Subdivision Amidon Estates
MLS Listing ID 7058041
Sold Date 06/27/22
Style Craftsman, Traditional
Bedrooms 3
Full Baths 2
Construction Status Resale
HOA Fees $400
HOA Y/N Yes
Year Built 2007
Annual Tax Amount $1,727
Tax Year 2021
Lot Size 0.750 Acres
Acres 0.75
Property Description
LOVE LOVE LOVE - this Open Floor Plan Concept!! As soon as you open the door to this vaulted ceiling single family home with NO STEPS, you will feel at home!! This is one of the best lay-outs you will find. Gorgeous Hickory Hardwood Floors to die for throughout the main living areas, carpet in the bedrooms and tiled bathrooms. Kitchen features luxury Black Stainless Steel Appliances - all new and major upgrade - with double oven!! You won't find these kind of upgrades in this style home. Tumbled stone backsplash in kitchen and enjoy having folks sit at the bar as the Chef is preparing food in this very large with loads of Granite Countertop space kitchen. Nice Maple cabinets and storage pantry. Bedrooms are very nice sized and features a split bedroom plan. Don't miss this beauty and come enjoy an oversized lot in cul de sac for privacy and no one can build next door to you. You will love relaxing on the screened in back porch with serene setting or grilling on the patio. Hurry Before this one is GONE!! Schedule your Showing Today!
Location
State GA
County Carroll
Lake Name None
Rooms
Bedroom Description Master on Main, Oversized Master, Split Bedroom Plan
Other Rooms Shed(s), Other
Basement None
Main Level Bedrooms 3
Dining Room Open Concept, Separate Dining Room
Interior
Interior Features Double Vanity, Walk-In Closet(s)
Heating Central
Cooling Ceiling Fan(s), Central Air
Flooring Carpet, Ceramic Tile, Hardwood
Fireplaces Number 1
Fireplaces Type Family Room
Window Features None
Appliance Dishwasher, Electric Cooktop, Electric Oven, Microwave, Refrigerator
Laundry In Hall, Main Level
Exterior
Exterior Feature Private Front Entry, Private Rear Entry, Private Yard, Other
Parking Features Attached, Driveway, Garage
Garage Spaces 2.0
Fence None
Pool None
Community Features Homeowners Assoc, Pool, Tennis Court(s)
Utilities Available Cable Available, Electricity Available, Sewer Available, Water Available
Waterfront Description None
View Other
Roof Type Composition
Street Surface Asphalt
Accessibility None
Handicap Access None
Porch Covered, Deck, Patio, Rear Porch, Screened
Total Parking Spaces 2
Building
Lot Description Back Yard
Story One
Foundation Slab
Sewer Septic Tank
Water Public
Architectural Style Craftsman, Traditional
Level or Stories One
Structure Type Stone, Vinyl Siding
New Construction No
Construction Status Resale
Schools
Elementary Schools Villa Rica
Middle Schools Villa Rica
High Schools Villa Rica
Others
HOA Fee Include Swim/Tennis
Senior Community no
Restrictions false
Tax ID 167 0846
Special Listing Condition None
Read Less Info
Want to know what your home might be worth? Contact us for a FREE valuation!

Our team is ready to help you sell your home for the highest possible price ASAP

Bought with ERA Atlantic Realty
GET MORE INFORMATION
Broker | License ID: 303073
youragentkesha@legacysouthreg.com
240 Corporate Center Dr, Ste F, Stockbridge, GA, 30281, United States






