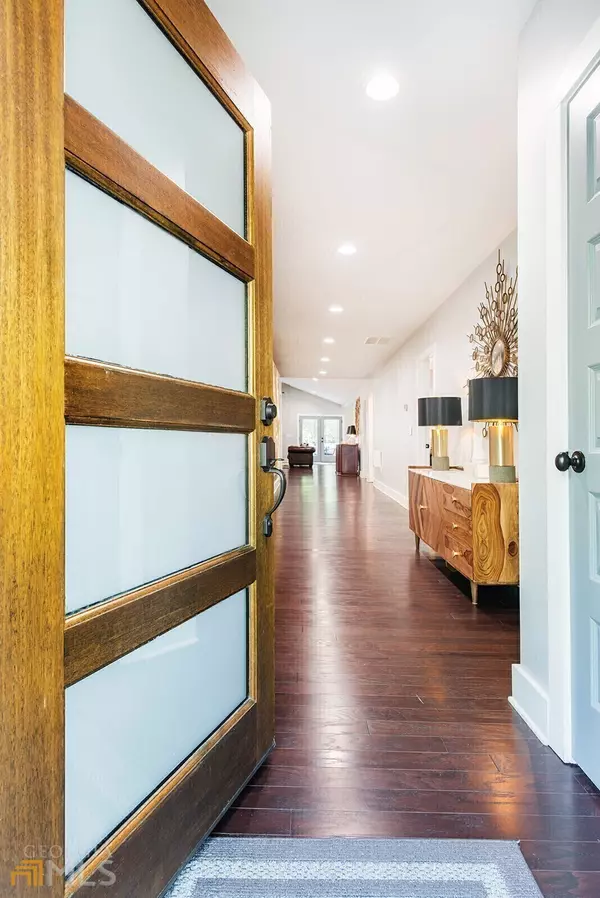Bought with Alex Smith Meier • Keller Williams Realty
$730,000
$739,900
1.3%For more information regarding the value of a property, please contact us for a free consultation.
4 Beds
3 Baths
2,445 SqFt
SOLD DATE : 06/30/2022
Key Details
Sold Price $730,000
Property Type Single Family Home
Sub Type Single Family Residence
Listing Status Sold
Purchase Type For Sale
Square Footage 2,445 sqft
Price per Sqft $298
Subdivision Evans Park
MLS Listing ID 10046031
Sold Date 06/30/22
Style Contemporary,Ranch,Traditional
Bedrooms 4
Full Baths 3
Construction Status Resale
HOA Y/N No
Year Built 1950
Annual Tax Amount $5,691
Tax Year 2021
Lot Size 0.300 Acres
Property Description
Immaculately well-maintained home 2 miles from downtown Decatur! Turn Key with a fabulous, open floor plan. This 4 bedroom 3 bath home is a show stopper! You are met with rich hardwood floors, 10ft. Ceilings w/8 ft. doors. Gorgeous fireside living room opens to a large, beautiful gourmet kitchen with a large island, built in microwave drawer, beverage fridge, and top of the line appliances. Perfect for entertaining! Oversized master suite with large walk-in closet and a designer master bathroom includes double vanity and walk-in shower. 3 additional secondary bedrooms provide plenty of space for bedrooms, workout equipment, or office space. Whatever your needs are, this home can handle it. Charming backyard with nice deck overlooking a private, wooded view and plenty of room in the yard ready for the summer nights roasting s'mores in the fire-pit!
Location
State GA
County Dekalb
Rooms
Basement Concrete, Crawl Space, Dirt Floor, Exterior Entry
Main Level Bedrooms 4
Interior
Interior Features Vaulted Ceiling(s), High Ceilings, Double Vanity, Pulldown Attic Stairs, Tile Bath, Walk-In Closet(s), Master On Main Level
Heating Natural Gas, Electric, Central, Heat Pump
Cooling Electric, Ceiling Fan(s), Central Air, Heat Pump
Flooring Hardwood, Tile
Fireplaces Number 1
Fireplaces Type Living Room, Gas Starter, Gas Log
Exterior
Garage Off Street
Garage Spaces 2.0
Fence Fenced, Back Yard, Chain Link
Community Features None
Utilities Available Cable Available, Sewer Connected, Electricity Available, High Speed Internet, Natural Gas Available, Sewer Available, Water Available
Roof Type Other
Building
Story One
Sewer Public Sewer
Level or Stories One
Construction Status Resale
Schools
Elementary Schools Avondale
Middle Schools Druid Hills
High Schools Druid Hills
Others
Acceptable Financing Cash, Conventional, FHA, VA Loan
Listing Terms Cash, Conventional, FHA, VA Loan
Financing Conventional
Read Less Info
Want to know what your home might be worth? Contact us for a FREE valuation!

Our team is ready to help you sell your home for the highest possible price ASAP

© 2024 Georgia Multiple Listing Service. All Rights Reserved.
GET MORE INFORMATION

Broker | License ID: 303073
youragentkesha@legacysouthreg.com
240 Corporate Center Dr, Ste F, Stockbridge, GA, 30281, United States






