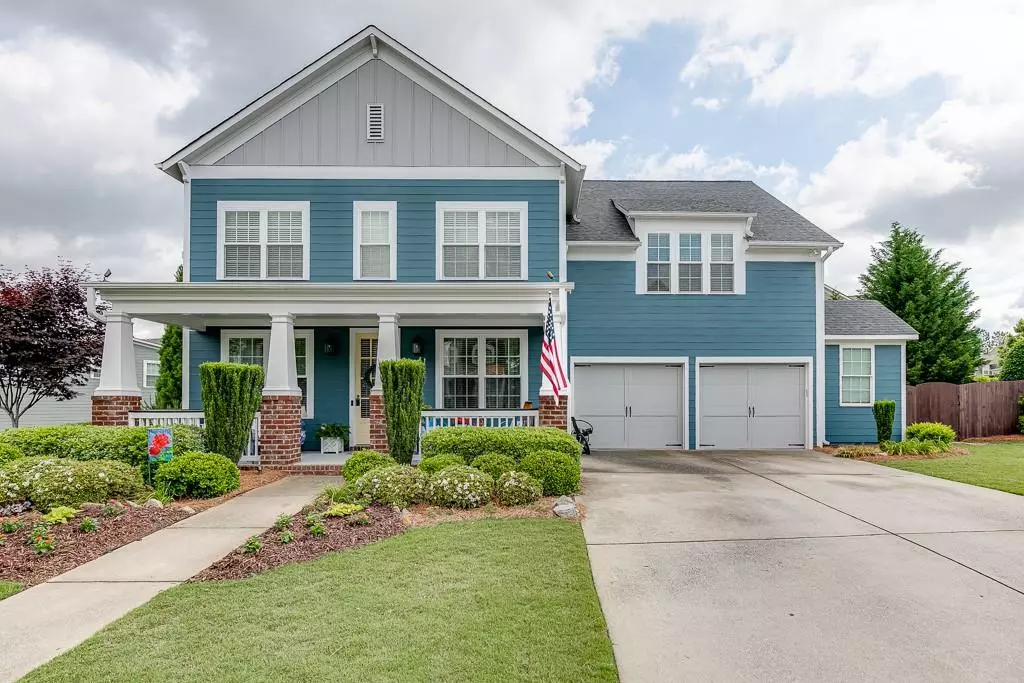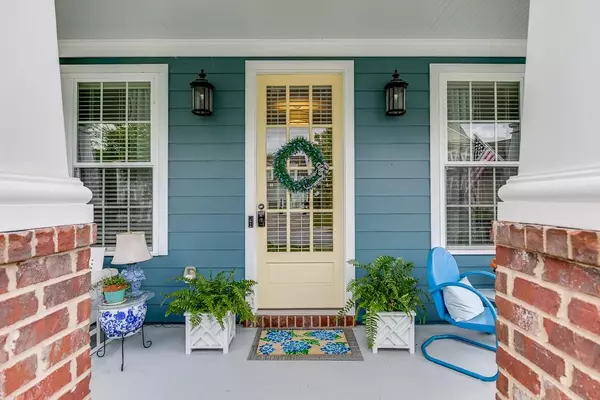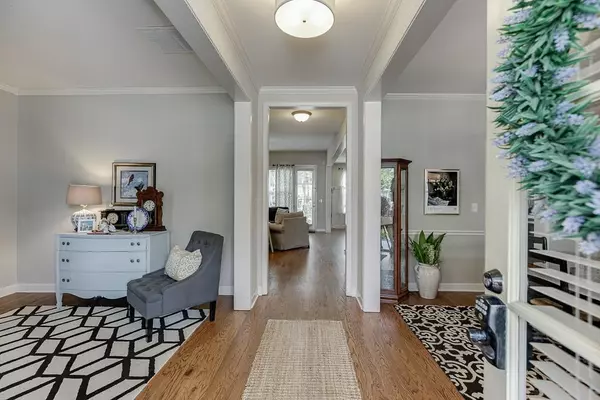$585,001
$574,900
1.8%For more information regarding the value of a property, please contact us for a free consultation.
5 Beds
4 Baths
3,000 SqFt
SOLD DATE : 06/30/2022
Key Details
Sold Price $585,001
Property Type Single Family Home
Sub Type Single Family Residence
Listing Status Sold
Purchase Type For Sale
Square Footage 3,000 sqft
Price per Sqft $195
Subdivision Reunion
MLS Listing ID 7058918
Sold Date 06/30/22
Style Craftsman
Bedrooms 5
Full Baths 4
Construction Status Resale
HOA Fees $850
HOA Y/N No
Year Built 2012
Annual Tax Amount $4,129
Tax Year 2021
Lot Size 0.330 Acres
Acres 0.33
Property Description
One owner GEM! This Wieland built "Hampshire" floor plan has all the bells and whistles and has been meticulously maintained. Charming front porch welcomes you inside, hardwood floors throughout the entire main level, updated trim and lighting, open concept floor plan with huge kitchen space for entertaining! Main level also features a dining room, living/study room, den, guest bedroom #1 and full bath. Upstairs you'll find the HUGE flex room with french doors, makes a great playroom, office or could be used as a 6th bedroom. Guest bedroom #2 has a private bath, and guest bedrooms #3 & #4 share a large full bath w/double vanities. The owner's suite boasts a tray ceiling, hardwood floors, and tons of natural light! Owner's ensuite bath features a separate soaker tub and shower, his and hers vanities, & linen closet. The fenced outdoor living space is AMAZING....complete with pergola, fire pit area and plenty of space to play! Extra storage space off the 2 car garage provides room for all the yard equipment or toys. This house has it all!!
Location
State GA
County Hall
Lake Name None
Rooms
Bedroom Description Other
Other Rooms None
Basement None
Main Level Bedrooms 1
Dining Room Seats 12+, Separate Dining Room
Interior
Interior Features Bookcases, Double Vanity, Entrance Foyer, High Ceilings 10 ft Main, High Speed Internet, His and Hers Closets, Tray Ceiling(s), Walk-In Closet(s)
Heating Central, Electric
Cooling Ceiling Fan(s), Central Air
Flooring Carpet, Hardwood
Fireplaces Number 1
Fireplaces Type Family Room, Gas Log
Window Features Insulated Windows
Appliance Dishwasher, Disposal, Electric Oven, Gas Cooktop, Microwave, Self Cleaning Oven
Laundry Laundry Room, Mud Room, Upper Level
Exterior
Exterior Feature Garden, Private Yard
Garage Attached, Garage
Garage Spaces 2.0
Fence Back Yard, Fenced
Pool None
Community Features Clubhouse, Country Club, Fitness Center, Golf, Homeowners Assoc, Park, Playground, Pool, Restaurant, Sidewalks, Street Lights, Tennis Court(s)
Utilities Available Cable Available, Electricity Available, Natural Gas Available, Sewer Available, Underground Utilities, Water Available
Waterfront Description None
View Golf Course
Roof Type Composition
Street Surface Paved
Accessibility None
Handicap Access None
Porch Front Porch, Patio
Total Parking Spaces 2
Building
Lot Description Landscaped, Level, On Golf Course, Wooded
Story Two
Foundation Slab
Sewer Public Sewer
Water Public
Architectural Style Craftsman
Level or Stories Two
Structure Type Cement Siding, Concrete
New Construction No
Construction Status Resale
Schools
Elementary Schools Spout Springs
Middle Schools Cherokee Bluff
High Schools Cherokee Bluff
Others
HOA Fee Include Swim/Tennis
Senior Community no
Restrictions false
Tax ID 15041D000218
Ownership Fee Simple
Acceptable Financing Cash, Conventional
Listing Terms Cash, Conventional
Financing no
Special Listing Condition None
Read Less Info
Want to know what your home might be worth? Contact us for a FREE valuation!

Our team is ready to help you sell your home for the highest possible price ASAP

Bought with Keller Williams Realty Atlanta Partners
GET MORE INFORMATION

Broker | License ID: 303073
youragentkesha@legacysouthreg.com
240 Corporate Center Dr, Ste F, Stockbridge, GA, 30281, United States






