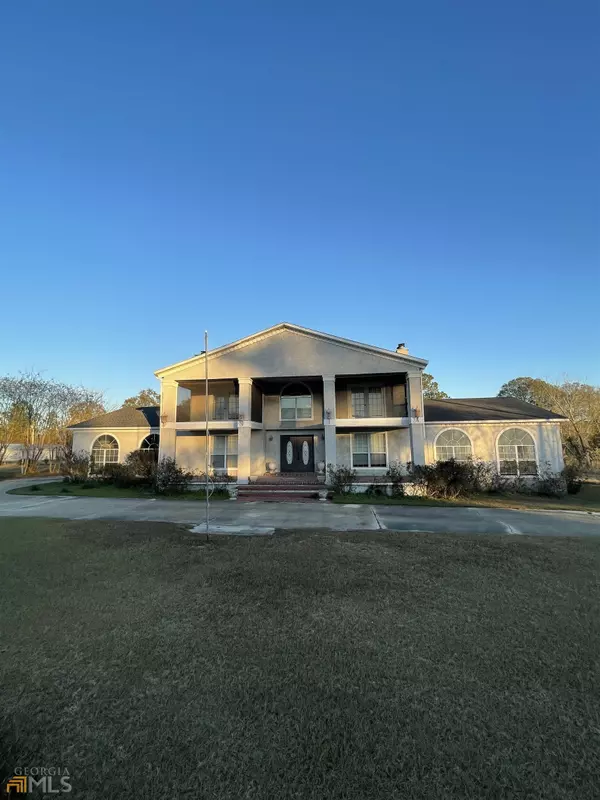Bought with William W. Routh III • Routh Realtors, LLC
$385,000
$375,000
2.7%For more information regarding the value of a property, please contact us for a free consultation.
4 Beds
3 Baths
3,296 SqFt
SOLD DATE : 06/30/2022
Key Details
Sold Price $385,000
Property Type Single Family Home
Sub Type Single Family Residence
Listing Status Sold
Purchase Type For Sale
Square Footage 3,296 sqft
Price per Sqft $116
Subdivision None
MLS Listing ID 20008148
Sold Date 06/30/22
Style Contemporary
Bedrooms 4
Full Baths 3
Construction Status Resale
HOA Y/N No
Year Built 1992
Annual Tax Amount $3,408
Tax Year 2021
Lot Size 14.000 Acres
Property Description
Spacious country living at it's finest! The home at 15 Yawn Cemetery Road is accessed by a long paved drive that grants a view of the full picture. The foyer is grand and inviting with an open view to the upstairs, chandelier and winding staircase. The family room to the right has a cozy fireplace. Beyond the family room there is an indoor swimming pool and jacuzzi. The indoor pool room leads outside where there is an additional pool that is enclosed. The kitchen, dining area and dining room are beyond the foyer. To the left is the downstairs bed and bath, which also has a fireplace. The laundry room is located downstairs between the kitchen and 2 car garage. Upstairs you have the master bed, with its own fireplace and screened in balcony. The bath has double vanities as well as separate shower and garden tub. There are two more bedrooms with a shared bath upstairs. The property includes a stable and barn with plenty of acreage to keep horses happy! Call for your viewing!
Location
State GA
County Jeff Davis
Rooms
Basement None
Main Level Bedrooms 1
Interior
Interior Features Tray Ceiling(s), High Ceilings, Two Story Foyer, Separate Shower, Whirlpool Bath
Heating Electric, Central
Cooling Electric, Central Air
Flooring Tile
Fireplaces Number 3
Fireplaces Type Family Room, Master Bedroom, Other, Gas Log
Exterior
Garage Attached, Garage, Parking Pad
Pool Hot Tub, Screen Enclosure, In Ground
Community Features None
Utilities Available Other
Waterfront Description Pond
Roof Type Composition
Building
Story One and One Half
Foundation Slab
Sewer Septic Tank
Level or Stories One and One Half
Construction Status Resale
Schools
Elementary Schools Jeff Davis Primary/Elementary
Middle Schools Jeff Davis
High Schools Jeff Davis
Others
Financing FHA
Read Less Info
Want to know what your home might be worth? Contact us for a FREE valuation!

Our team is ready to help you sell your home for the highest possible price ASAP

© 2024 Georgia Multiple Listing Service. All Rights Reserved.
GET MORE INFORMATION

Broker | License ID: 303073
youragentkesha@legacysouthreg.com
240 Corporate Center Dr, Ste F, Stockbridge, GA, 30281, United States






