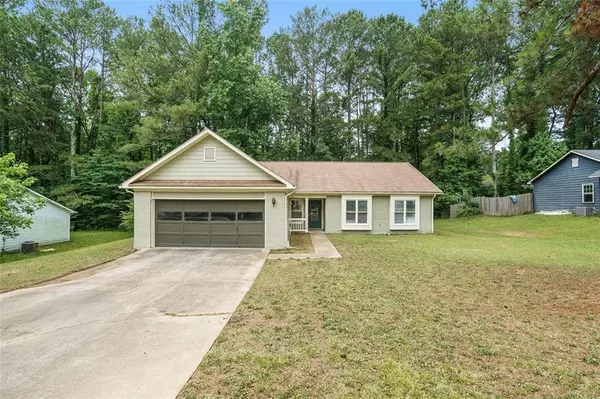$300,000
$259,900
15.4%For more information regarding the value of a property, please contact us for a free consultation.
3 Beds
2 Baths
1,680 SqFt
SOLD DATE : 06/30/2022
Key Details
Sold Price $300,000
Property Type Single Family Home
Sub Type Single Family Residence
Listing Status Sold
Purchase Type For Sale
Square Footage 1,680 sqft
Price per Sqft $178
Subdivision Winslow Crossing
MLS Listing ID 7063017
Sold Date 06/30/22
Style Traditional
Bedrooms 3
Full Baths 2
Construction Status Resale
HOA Y/N No
Year Built 1986
Annual Tax Amount $2,337
Tax Year 2021
Lot Size 0.300 Acres
Acres 0.3
Property Description
When you’ve been house hunting for long enough, there comes the point when you start to feel how a floor plan is going to work out. Sometimes, you find one that hits the sweet spot between modularity and flow: where cozy nooks blend together, so a walkthrough is as close as closing your eyes and mentally turning each corner.
Take 5437 Winslow Crossing in Lithonia, for instance, where the entryway hints itself into a quintessentially Southern entertaining space that peers out over the front lawn (though honestly, what better place for a work-from-home office?). And how heading straight forward reveals a wood-hued, fireplace-adorned, vaulted family room that showcases this home’s respectable 1,680 square feet. A formal dining space with plenty of seating for the family and a couple of guests. The remodeled kitchen with near-new white cabinetry, stone countertops and its own little breakfast enclave.
In the north wing, a pair of bedrooms, unified by one full bath; in the south, the primary and ensuite, with a walk-in closet, double vanity, and in addition to the shower, a spa-like oversized garden tub.
Out front, a two-car garage with extra craft space; out back, a screened porch that overlooks a private, green backyard.
It’s pretty quiet here. A tranquil little street that still manages to find itself scarcely a mile from an I-20 onramp and an accompanying slew of shopping conveniences. And then, just 5 miles to the Perimeter.
Turnkey, with great bones, hardly any sprucing necessary, close to the city, and at a price point in the mid-200s… 5437 hits another sweet spot — the does-everything starter home that the new owners are going to want to stick around in for a while.
Priced to bring immediate attention at $259,900. Serious inquiries only.
Location
State GA
County Dekalb
Lake Name None
Rooms
Bedroom Description Master on Main, Split Bedroom Plan
Other Rooms None
Basement None
Main Level Bedrooms 3
Dining Room Open Concept
Interior
Interior Features High Ceilings 10 ft Main
Heating Central
Cooling Central Air
Flooring Vinyl
Fireplaces Number 1
Fireplaces Type Family Room
Window Features None
Appliance Dishwasher, Refrigerator, Gas Range
Laundry In Kitchen
Exterior
Exterior Feature Rain Gutters, Private Rear Entry
Garage Garage
Garage Spaces 2.0
Fence None
Pool None
Community Features Public Transportation, Near Schools, Near Shopping
Utilities Available Cable Available, Electricity Available, Natural Gas Available, Phone Available, Sewer Available, Water Available
Waterfront Description None
View City
Roof Type Composition
Street Surface Asphalt
Accessibility None
Handicap Access None
Porch Rear Porch, Screened
Parking Type Garage
Total Parking Spaces 2
Building
Lot Description Back Yard, Level, Front Yard
Story One
Foundation Slab
Sewer Public Sewer
Water Public
Architectural Style Traditional
Level or Stories One
Structure Type Brick Front, HardiPlank Type
New Construction No
Construction Status Resale
Schools
Elementary Schools Fairington
Middle Schools Salem
High Schools Lithonia
Others
Senior Community no
Restrictions false
Tax ID 16 043 01 151
Special Listing Condition None
Read Less Info
Want to know what your home might be worth? Contact us for a FREE valuation!

Our team is ready to help you sell your home for the highest possible price ASAP

Bought with BHGRE Metro Brokers
GET MORE INFORMATION

Broker | License ID: 303073
youragentkesha@legacysouthreg.com
240 Corporate Center Dr, Ste F, Stockbridge, GA, 30281, United States






