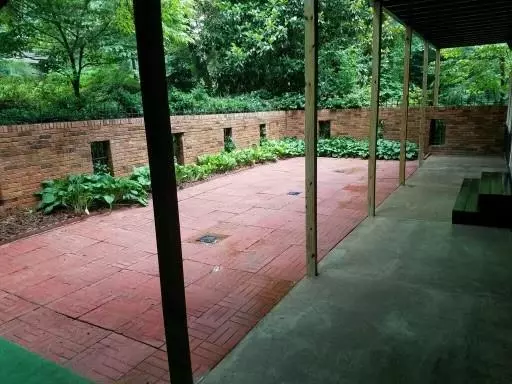$405,000
$399,900
1.3%For more information regarding the value of a property, please contact us for a free consultation.
4 Beds
3 Baths
2,539 SqFt
SOLD DATE : 06/30/2022
Key Details
Sold Price $405,000
Property Type Single Family Home
Sub Type Single Family Residence
Listing Status Sold
Purchase Type For Sale
Square Footage 2,539 sqft
Price per Sqft $159
Subdivision Lake Charles Estates
MLS Listing ID 7062288
Sold Date 06/30/22
Style Traditional
Bedrooms 4
Full Baths 3
Construction Status Resale
HOA Y/N No
Year Built 1978
Annual Tax Amount $3,128
Tax Year 2021
Lot Size 0.699 Acres
Acres 0.6987
Property Description
Rare find in beautiful highly sought after heart of Roswell! Distinguished older 3 sided brick home nestled in mature lush landscaping situated on nearly .75 acres. This unique home features a gorgeous private brick and wrought iron courtyard entrance overlooked by a stately balcony with double French doors, nice sized foyer, traditional kitchen with eat-in boasting beautiful distant rolling wooded backyard views from a quaint bay window, cozy family room with a gorgeous beamed ceiling and bricked gas fireplace, additional formal living room with dining area, oversized master with sitting room and gas fireplace, 2 additional spacious bedrooms up, with yet another bedroom and/or den on the main level, 3 full baths (2 up 1 down), oversized laundry with sink, full finished basement with potential for 5th bedroom, rear deck for entertaining. Roof, AC system, and double hung vinyl windows all replaced 2014/15, roof/driveway/home recently pressure cleaned. Mature yet charming, this home has strong bones and endless potential-- just needs some updating and TLC. Incredible location, top notch schools and within 1.5 miles of Historic Roswell park, shopping, and restaurant district. This unoccupied home is offered at below market value and is being sold in AS IS condition (no seller disclosures).
Location
State GA
County Fulton
Lake Name None
Rooms
Bedroom Description Oversized Master, Sitting Room
Other Rooms Garage(s)
Basement Full
Main Level Bedrooms 1
Dining Room Separate Dining Room
Interior
Interior Features Beamed Ceilings, Entrance Foyer
Heating Central
Cooling Central Air
Flooring Carpet, Ceramic Tile, Hardwood
Fireplaces Number 2
Fireplaces Type Family Room, Gas Log, Master Bedroom
Appliance Dishwasher, Electric Cooktop, Electric Oven, Microwave, Refrigerator
Laundry In Hall, Laundry Room, Main Level
Exterior
Exterior Feature Balcony, Courtyard
Garage Driveway
Fence None
Pool None
Community Features None
Utilities Available Cable Available, Electricity Available, Natural Gas Available, Phone Available, Water Available
Waterfront Description None
View Trees/Woods
Roof Type Shingle
Street Surface Paved
Accessibility None
Handicap Access None
Porch Deck, Enclosed
Building
Lot Description Back Yard, Front Yard, Landscaped, Wooded
Story Three Or More
Foundation Block
Sewer Public Sewer
Water Public
Architectural Style Traditional
Level or Stories Three Or More
Structure Type Brick 3 Sides, Wood Siding
New Construction No
Construction Status Resale
Schools
Elementary Schools Roswell North
Middle Schools Crabapple
High Schools Roswell
Others
Senior Community no
Restrictions false
Tax ID 12 168203050182
Special Listing Condition None
Read Less Info
Want to know what your home might be worth? Contact us for a FREE valuation!

Our team is ready to help you sell your home for the highest possible price ASAP

Bought with Keller Williams Rlty, First Atlanta
GET MORE INFORMATION

Broker | License ID: 303073
youragentkesha@legacysouthreg.com
240 Corporate Center Dr, Ste F, Stockbridge, GA, 30281, United States






