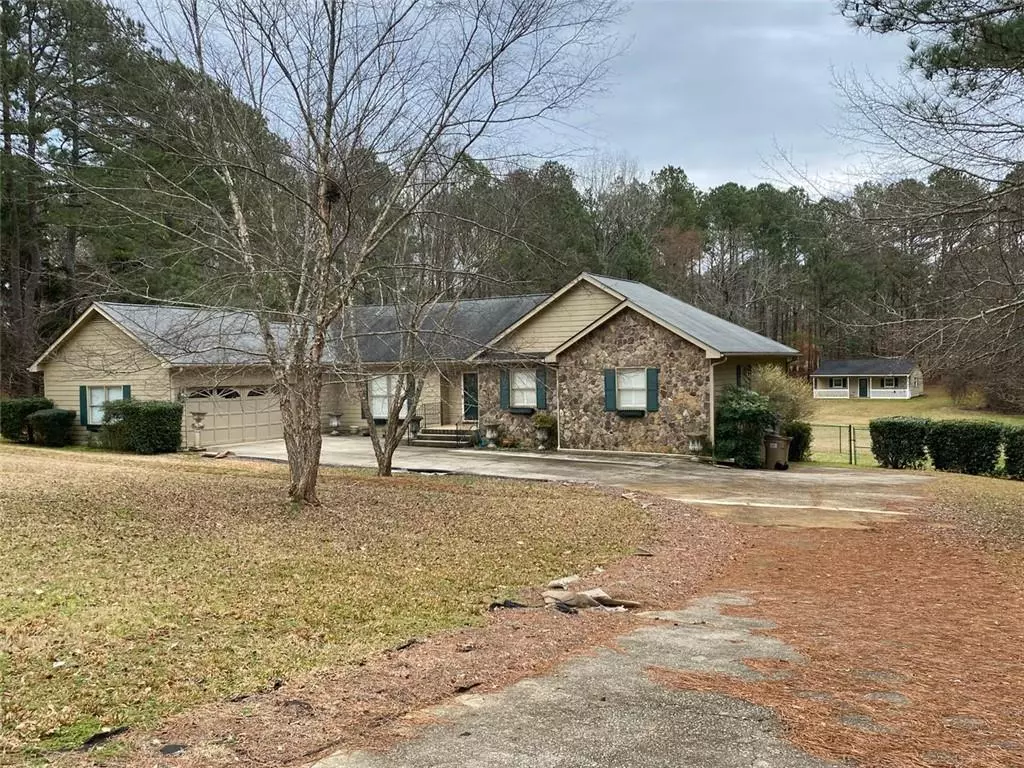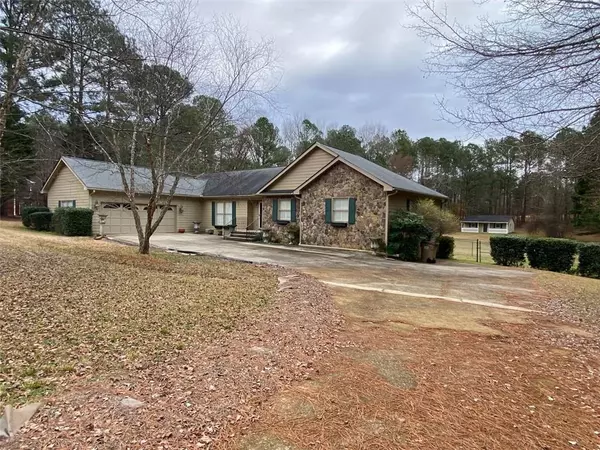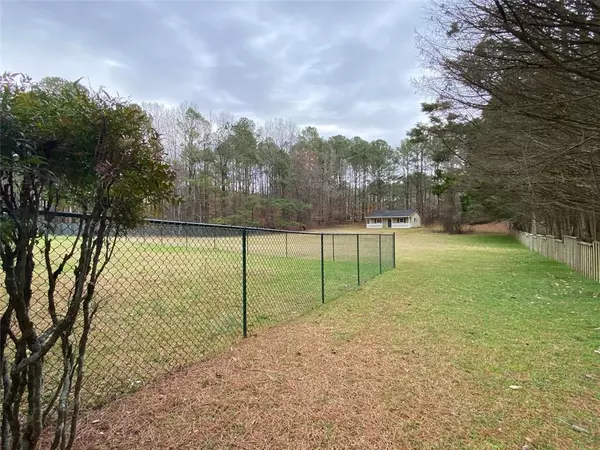$395,000
$389,900
1.3%For more information regarding the value of a property, please contact us for a free consultation.
3 Beds
2 Baths
1,898 SqFt
SOLD DATE : 06/30/2022
Key Details
Sold Price $395,000
Property Type Single Family Home
Sub Type Single Family Residence
Listing Status Sold
Purchase Type For Sale
Square Footage 1,898 sqft
Price per Sqft $208
Subdivision Deer Creek Farms
MLS Listing ID 7007367
Sold Date 06/30/22
Style Ranch
Bedrooms 3
Full Baths 2
Construction Status Resale
HOA Y/N No
Year Built 1992
Annual Tax Amount $2,713
Tax Year 2021
Lot Size 2.030 Acres
Acres 2.03
Property Description
Great home on just over 2 acres, fenced backyard and partial basement perfect for expansion or storage. Large rooms offer 3 bedrooms, 2 full bathrooms, HUGE eat in kitchen with island, separate dining room, family room with fireplace. Enjoy Plantation Shutters and built in whole house humidifier. Basement has been recently waterproofed. Backyard large enough for a pool! Enjoy the detached studio in the backyard with bathroom ideal for a house pool, guest house/in-law space, work from home, art/paint/sculpture studio, home schooling and so much more. Level backyard for gardening or play space. Home is well maintained and in excellent condition. Perfect opportunity to call on your inner Chip and Joanna to renovate/update and make it your own! Rare to find private neighborhood with larger estate lots. Enjoy the deer and nature in the most serene environment. But you can still enjoy being convenient to I-85, quaint downtown Hoschton full of restaurants, small town shopping and local festivals. Coveted Jackson County Schools. Update the home to your liking or move right in and start enjoying your new home.
Location
State GA
County Jackson
Lake Name None
Rooms
Bedroom Description Master on Main
Other Rooms Other, Workshop
Basement Partial, Interior Entry, Exterior Entry, Unfinished
Main Level Bedrooms 3
Dining Room Separate Dining Room
Interior
Interior Features Double Vanity, Entrance Foyer, Walk-In Closet(s), Bookcases
Heating Central, Electric
Cooling Central Air, Ceiling Fan(s)
Flooring Carpet, Hardwood, Vinyl
Fireplaces Number 1
Fireplaces Type Family Room
Window Features Plantation Shutters
Appliance Dishwasher, Disposal, Microwave
Laundry Laundry Room, Main Level
Exterior
Exterior Feature Private Yard
Parking Features Attached, Driveway, Garage, Kitchen Level, Garage Faces Side
Garage Spaces 2.0
Fence Back Yard, Chain Link, Fenced
Pool None
Community Features Street Lights
Utilities Available Electricity Available, Phone Available, Underground Utilities, Water Available
Waterfront Description None
View Trees/Woods
Roof Type Composition
Street Surface Paved
Accessibility None
Handicap Access None
Porch Deck
Total Parking Spaces 2
Building
Lot Description Back Yard, Level, Private, Front Yard
Story One
Foundation See Remarks
Sewer Septic Tank
Water Public
Architectural Style Ranch
Level or Stories One
Structure Type Other
New Construction No
Construction Status Resale
Schools
Elementary Schools West Jackson
Middle Schools West Jackson
High Schools Jackson County
Others
Senior Community no
Restrictions false
Tax ID 120 002Z
Special Listing Condition Real Estate Owned
Read Less Info
Want to know what your home might be worth? Contact us for a FREE valuation!

Our team is ready to help you sell your home for the highest possible price ASAP

Bought with Re/Max Towne Square
GET MORE INFORMATION
Broker | License ID: 303073
youragentkesha@legacysouthreg.com
240 Corporate Center Dr, Ste F, Stockbridge, GA, 30281, United States




