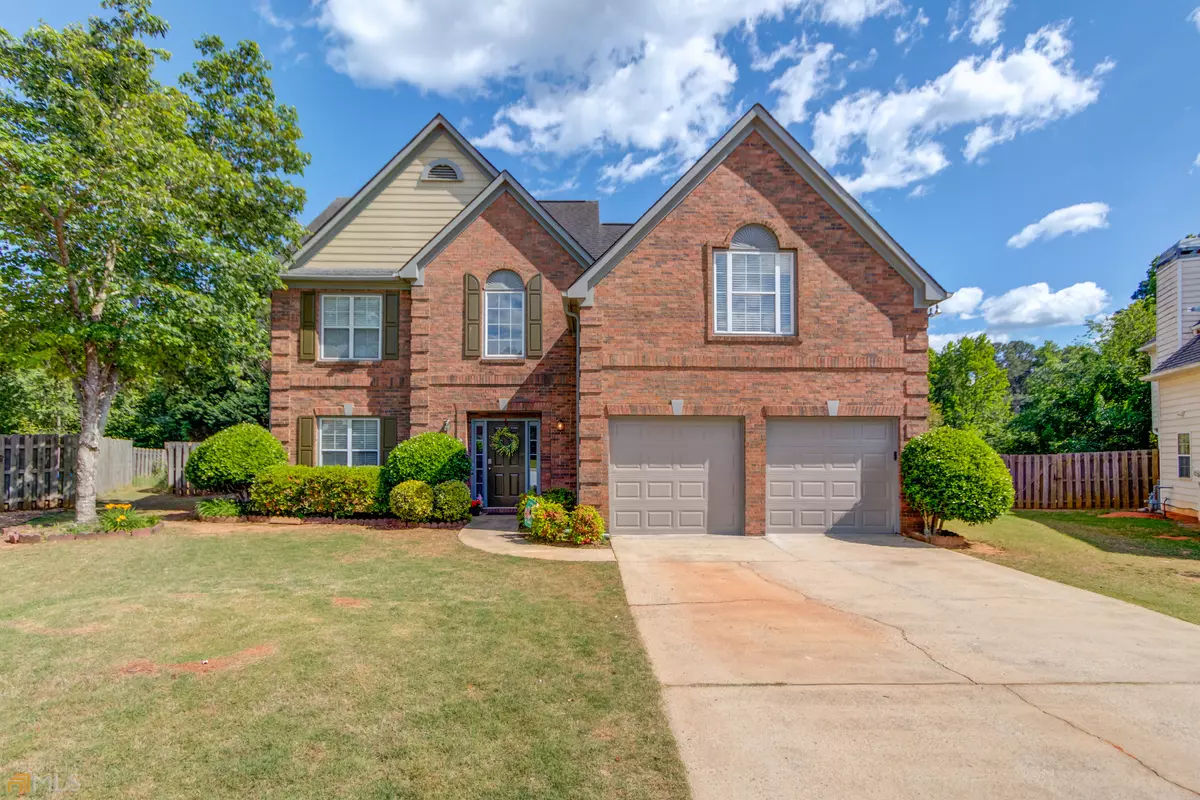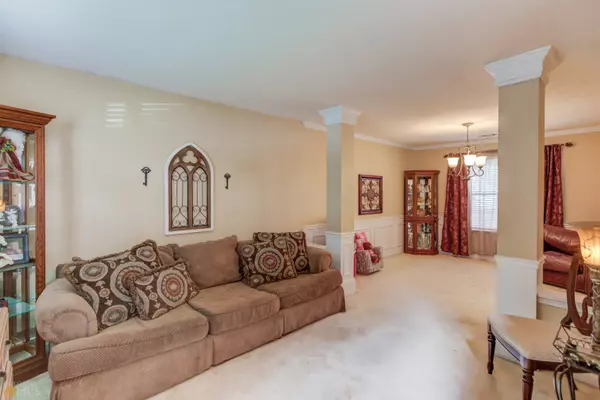$402,000
$349,000
15.2%For more information regarding the value of a property, please contact us for a free consultation.
4 Beds
2.5 Baths
10,454 Sqft Lot
SOLD DATE : 06/30/2022
Key Details
Sold Price $402,000
Property Type Single Family Home
Sub Type Single Family Residence
Listing Status Sold
Purchase Type For Sale
Subdivision Dominion Walk
MLS Listing ID 10048353
Sold Date 06/30/22
Style Brick Front,Traditional
Bedrooms 4
Full Baths 2
Half Baths 1
HOA Fees $500
HOA Y/N Yes
Originating Board Georgia MLS 2
Year Built 1994
Annual Tax Amount $3,104
Tax Year 2021
Lot Size 10,454 Sqft
Acres 0.24
Lot Dimensions 10454.4
Property Description
The grand two story foyer creates a stunning entrance to this lovely brick, traditional located in Dominion Walk. This sweet home features a formal living room, dining room for entertaining and grand two story family room featuring a brick fireplace and architectural molding. The large kitchen is complimented by loads of counter space, large island for food prep and causal meals, eat-in area as well as stainless appliances and pantry. There are plenty of windows throughout to provide a TON of natural light as well! A convenient half bath and spacious laundry room complete the main living area on the first floor. Upstairs you'll find the large primary bedroom complete with ensuite bath with double vanity, soaking tub and shower. Three more ample sized bedrooms can be found upstairs as well as an additional bathroom. The backyard is fenced and you'll enjoy sitting on the patio while you grill and listen to the birds sing. There is plenty of room to play and garden too! The neighborhood offers tennis and a pool too! Hurry before this one is taken.
Location
State GA
County Gwinnett
Rooms
Basement None
Interior
Interior Features Split Bedroom Plan
Heating Natural Gas, Forced Air
Cooling Central Air
Flooring Carpet, Vinyl
Fireplaces Number 1
Fireplaces Type Family Room, Gas Starter, Gas Log
Fireplace Yes
Appliance Gas Water Heater, Dishwasher, Microwave
Laundry Other
Exterior
Parking Features Attached, Garage, Kitchen Level
Fence Fenced, Back Yard, Wood
Community Features Playground, Pool, Sidewalks, Street Lights, Tennis Court(s), Walk To Schools, Near Shopping
Utilities Available Underground Utilities, Electricity Available, High Speed Internet, Natural Gas Available, Phone Available, Water Available
Waterfront Description No Dock Or Boathouse
View Y/N No
Roof Type Composition
Garage Yes
Private Pool No
Building
Lot Description Cul-De-Sac, Level
Faces USE GPS/MAPS APP
Foundation Slab
Sewer Public Sewer
Water Public
Structure Type Wood Siding
New Construction No
Schools
Elementary Schools Brookwood
Middle Schools Alton C Crews
High Schools Brookwood
Others
HOA Fee Include Swimming,Tennis
Tax ID R5011 300
Security Features Smoke Detector(s)
Acceptable Financing Cash, Conventional, FHA, VA Loan
Listing Terms Cash, Conventional, FHA, VA Loan
Special Listing Condition Resale
Read Less Info
Want to know what your home might be worth? Contact us for a FREE valuation!

Our team is ready to help you sell your home for the highest possible price ASAP

© 2025 Georgia Multiple Listing Service. All Rights Reserved.
GET MORE INFORMATION
Broker | License ID: 303073
youragentkesha@legacysouthreg.com
240 Corporate Center Dr, Ste F, Stockbridge, GA, 30281, United States






