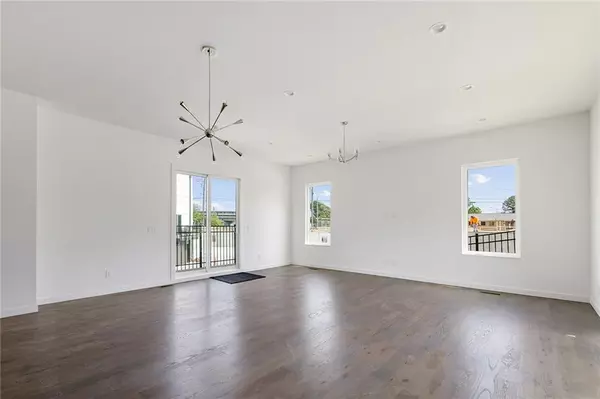$534,900
$544,900
1.8%For more information regarding the value of a property, please contact us for a free consultation.
3 Beds
3.5 Baths
2,015 SqFt
SOLD DATE : 04/15/2022
Key Details
Sold Price $534,900
Property Type Townhouse
Sub Type Townhouse
Listing Status Sold
Purchase Type For Sale
Square Footage 2,015 sqft
Price per Sqft $265
Subdivision The Bristol
MLS Listing ID 6732234
Sold Date 04/15/22
Style Contemporary/Modern, Townhouse
Bedrooms 3
Full Baths 3
Half Baths 1
Construction Status New Construction
HOA Fees $125
HOA Y/N Yes
Year Built 2020
Annual Tax Amount $8,927
Tax Year 2020
Lot Size 0.500 Acres
Acres 0.5
Property Description
Welcome home to The Bristol, a collection of 17 modern townhomes designed by TSW Architects and developed and built by Cablik Enterprises. Located in the heart of downtown Chamblee, The Bristol brings modern architecture to the nostalgic and historic town. Buyers have a choice of TEN different floor plans some with private yards and all featuring full roof-top decks. The Bristol is located across the Street from Moon Bird Coffee and Southbound Restaurant and many other businesses making this a very walkable community. Home features open floor plan on the main level with bay window, gourmet kitchen with quartz countertops and Bosch appliances, and oversized Master Suite with spacious walk-in closet and spa-inspired Master Baths.
Location
State GA
County Dekalb
Lake Name None
Rooms
Bedroom Description Oversized Master
Other Rooms None
Basement None
Dining Room Separate Dining Room
Interior
Interior Features Double Vanity, Elevator, Entrance Foyer, High Ceilings 9 ft Upper, High Ceilings 10 ft Main, High Speed Internet, Walk-In Closet(s)
Heating Electric, Forced Air, Zoned
Cooling Ceiling Fan(s), Central Air, Zoned
Flooring Carpet, Hardwood
Fireplaces Type None
Window Features Insulated Windows
Appliance Dishwasher, Disposal, Electric Water Heater, Gas Cooktop, Gas Range, Microwave, Self Cleaning Oven
Laundry In Hall, Laundry Room, Upper Level
Exterior
Exterior Feature Balcony, Private Front Entry, Private Rear Entry, Private Yard, Other
Garage Attached, Drive Under Main Level, Garage, Level Driveway
Garage Spaces 2.0
Fence Front Yard, Privacy
Pool None
Community Features Homeowners Assoc, Near Marta, Near Schools, Near Shopping
Utilities Available Cable Available, Electricity Available, Natural Gas Available, Phone Available, Sewer Available, Underground Utilities, Water Available
Waterfront Description None
View City
Roof Type Other
Street Surface Asphalt
Accessibility None
Handicap Access None
Porch Deck, Rooftop
Parking Type Attached, Drive Under Main Level, Garage, Level Driveway
Total Parking Spaces 2
Building
Lot Description Front Yard, Landscaped, Level, Private
Story Three Or More
Foundation Concrete Perimeter
Sewer Public Sewer
Water Public
Architectural Style Contemporary/Modern, Townhouse
Level or Stories Three Or More
Structure Type Cement Siding, Frame
New Construction No
Construction Status New Construction
Schools
Elementary Schools Huntley Hills
Middle Schools Chamblee
High Schools Chamblee Charter
Others
HOA Fee Include Maintenance Grounds, Reserve Fund, Trash
Senior Community no
Restrictions true
Tax ID 18 308 14 004
Ownership Fee Simple
Financing yes
Special Listing Condition None
Read Less Info
Want to know what your home might be worth? Contact us for a FREE valuation!

Our team is ready to help you sell your home for the highest possible price ASAP

Bought with Harry Norman REALTORS
GET MORE INFORMATION

Broker | License ID: 303073
youragentkesha@legacysouthreg.com
240 Corporate Center Dr, Ste F, Stockbridge, GA, 30281, United States






