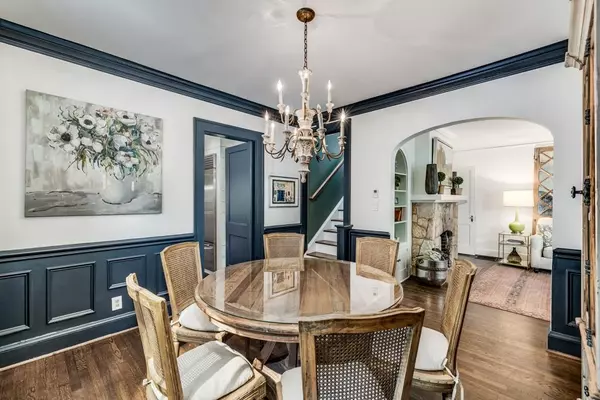$1,600,000
$1,595,000
0.3%For more information regarding the value of a property, please contact us for a free consultation.
5 Beds
4 Baths
3,312 SqFt
SOLD DATE : 06/27/2022
Key Details
Sold Price $1,600,000
Property Type Single Family Home
Sub Type Single Family Residence
Listing Status Sold
Purchase Type For Sale
Square Footage 3,312 sqft
Price per Sqft $483
Subdivision Morningside
MLS Listing ID 7052178
Sold Date 06/27/22
Style Traditional, Tudor
Bedrooms 5
Full Baths 4
Construction Status Resale
HOA Y/N No
Year Built 1932
Annual Tax Amount $11,833
Tax Year 2021
Lot Size 8,581 Sqft
Acres 0.197
Property Description
This charmingly updated Morningside Tudor offers thoughtful finishes and meticulous curb appeal in one of the most coveted locations in Atlanta! Built in 1932, this five-bedroom, four-bathroom home offers so much character with thoroughly modern amenities and plenty of space on two levels, along with an unfinished basement perfect for storage-a grand total of 3,312+/- square feet. The cheerful red front door opens to a living room at the front of the house, and hardwood floors flow throughout both levels of a bright and airy floor plan that includes a primary suite on the main level, as well as a large kitchen opening to a family room, a separate dining area and an office space. The chef's kitchen boasts stainless steel appliances, a generous center island, a gas range, white cabinets, white shiplap on the walls, a large sink and solid surface countertops. The focal point of the gorgeous primary suite with vaulted ceilings is a beautiful stone fireplace flanked by two doors leading to the backyard. There is a large bathroom with double vanities and a walk-in shower. The light-filled office or den, complete with built-ins, is the perfect work-from-home space with a wall of windows looking out onto a restful view. Two additional bathrooms and two additional bedrooms complete the main level. Upstairs, find two more bedrooms and a full bathroom, a playroom with a skylight and a lovely laundry room complete with a sink, shelving and counter space for organization. French doors in the family room open to an outdoor space to enjoy meticulously maintained hardscaping that includes a fully fenced backyard featuring a beautiful stone fireplace and patio area perfect for casual evenings with friends or relaxing with a book on the weekends, a playset behind a two-car detached garage and a lovely front yard facing a quiet street. Located in the highly sought-after Morningside Elementary School district, this tastefully appointed dream home is convenient to Morningside Village, Virginia-Highland shops and dining, Piedmont Park and the Daniel Johnson Nature Preserve. This is an extraordinary life at your fingertips!
Location
State GA
County Fulton
Lake Name None
Rooms
Bedroom Description Master on Main
Other Rooms None
Basement Bath/Stubbed, Daylight, Driveway Access, Exterior Entry, Interior Entry, Unfinished
Main Level Bedrooms 3
Dining Room Separate Dining Room
Interior
Interior Features Bookcases, Coffered Ceiling(s), Double Vanity, High Ceilings 9 ft Main, High Ceilings 9 ft Upper, High Speed Internet, Walk-In Closet(s), Wet Bar
Heating Central
Cooling Ceiling Fan(s), Central Air
Flooring Hardwood
Fireplaces Number 3
Fireplaces Type Gas Log, Gas Starter, Living Room, Master Bedroom, Outside
Window Features None
Appliance Dishwasher, Disposal, Dryer, Gas Range, Microwave, Range Hood, Refrigerator, Washer
Laundry Laundry Room, Upper Level
Exterior
Exterior Feature Garden
Garage Detached, Garage, Garage Door Opener, Kitchen Level
Garage Spaces 2.0
Fence Back Yard
Pool None
Community Features Near Beltline, Near Marta, Near Schools, Near Shopping, Near Trails/Greenway, Sidewalks
Utilities Available Cable Available, Electricity Available, Natural Gas Available, Phone Available, Sewer Available, Water Available
Waterfront Description None
View Other
Roof Type Shingle
Street Surface Asphalt
Accessibility None
Handicap Access None
Porch Patio
Parking Type Detached, Garage, Garage Door Opener, Kitchen Level
Total Parking Spaces 2
Building
Lot Description Back Yard, Front Yard, Landscaped, Sloped
Story Two
Foundation Concrete Perimeter
Sewer Public Sewer, Other
Water Public
Architectural Style Traditional, Tudor
Level or Stories Two
Structure Type Brick 4 Sides
New Construction No
Construction Status Resale
Schools
Elementary Schools Morningside-
Middle Schools David T Howard
High Schools Midtown
Others
Senior Community no
Restrictions false
Tax ID 17 000200050031
Ownership Fee Simple
Financing no
Special Listing Condition None
Read Less Info
Want to know what your home might be worth? Contact us for a FREE valuation!

Our team is ready to help you sell your home for the highest possible price ASAP

Bought with Atlanta Fine Homes Sotheby's International
GET MORE INFORMATION

Broker | License ID: 303073
youragentkesha@legacysouthreg.com
240 Corporate Center Dr, Ste F, Stockbridge, GA, 30281, United States






