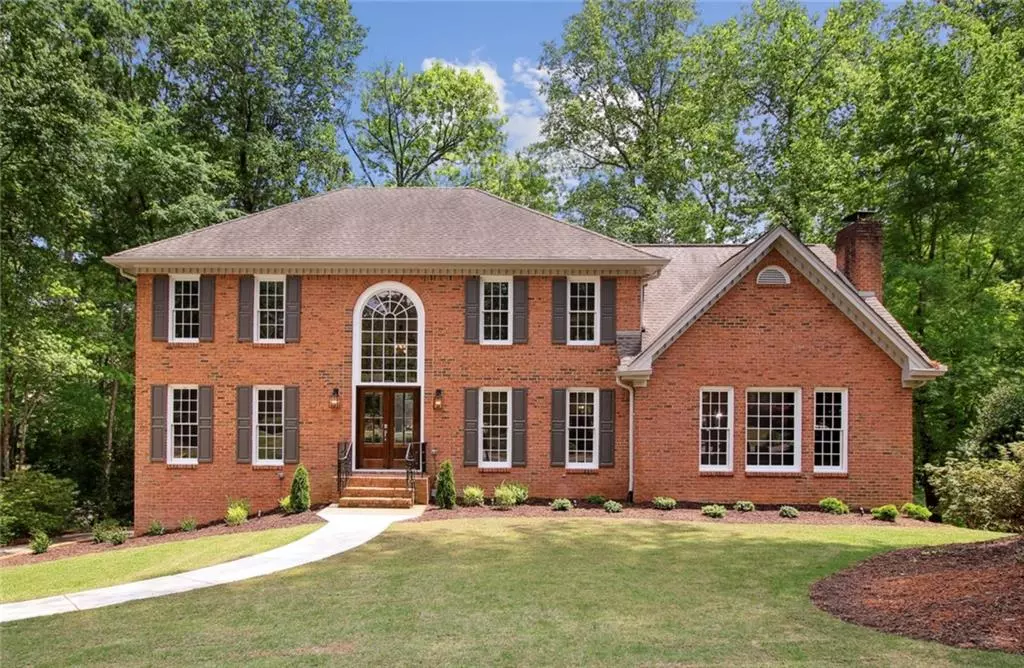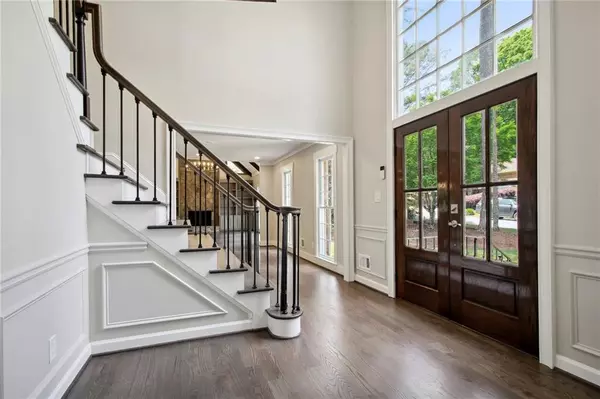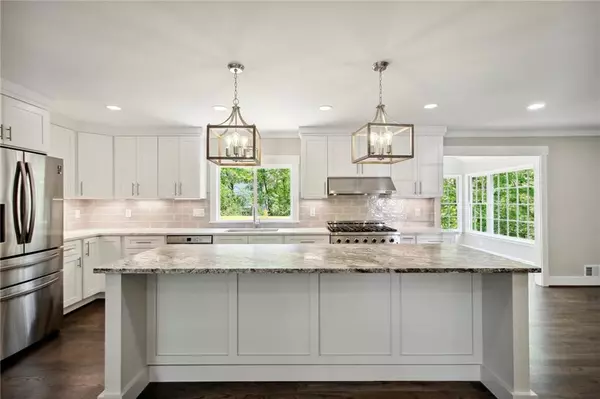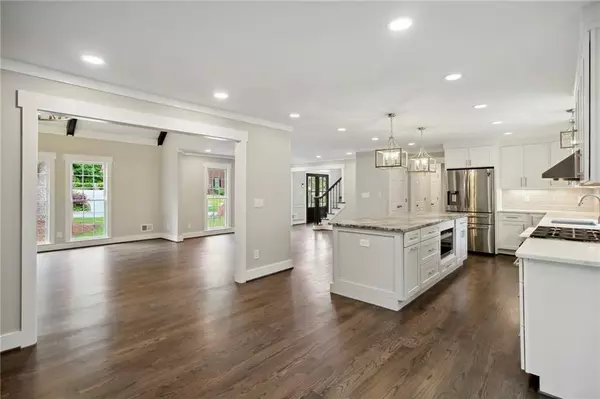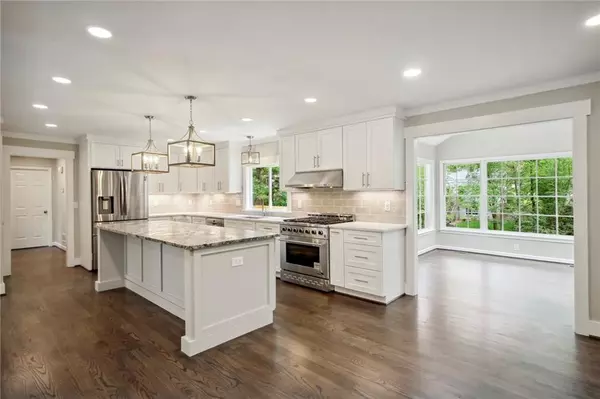$750,000
$730,000
2.7%For more information regarding the value of a property, please contact us for a free consultation.
4 Beds
3 Baths
2,870 SqFt
SOLD DATE : 06/21/2022
Key Details
Sold Price $750,000
Property Type Single Family Home
Sub Type Single Family Residence
Listing Status Sold
Purchase Type For Sale
Square Footage 2,870 sqft
Price per Sqft $261
Subdivision River Station
MLS Listing ID 7041965
Sold Date 06/21/22
Style Colonial, Traditional
Bedrooms 4
Full Baths 3
Construction Status Updated/Remodeled
HOA Fees $693
HOA Y/N Yes
Year Built 1984
Annual Tax Amount $1,537
Tax Year 2020
Lot Size 0.350 Acres
Acres 0.35
Property Description
Stunning Peachtree Corners Renovation/Remodel! Top to bottom Main and Upper levels completely redone to reflect modern tastes. NEW: SS Samsung Fridge, LG MW, Bosch Dishwasher, NXR 36" Gas Range w/ Convection Oven, Lennox 3 Ton HVAC systems, Flooring, Tankless Waterheater, Quartzite C-Tops, and much much more. Inviting main level remodel opens to great room, office or piano room, dining area, bright and open kitchen with butler's pantry. Inviting sunroom begs for morning coffee and conversation overlooking private backyard. Spacious deck perfect for cool evening cookouts under recessed soffit lighting. All three full bathrooms remodeled, with special attention to the new natural light Master Bath w/ Oversized three-head frameless shower, 75" Free Standing Tub, and all new dual vanity, flooring and fixtures. Oversized Master Bedroom with natural light reading nook, oversized walk-in closet. Full daylight basement is partially finished and stubbed for bathroom. This 4-Side Brick home is in the desirable River Station subdivision, close to (but not too close!) SD Swim and Tennis and community river access. Easy distance to Simpson Elementary, The Forum and PTC Town Center, YMCA, Cornerstone, Wesleyan, Simpsonwood Park, AAC, and much more.
Location
State GA
County Gwinnett
Lake Name None
Rooms
Bedroom Description Other
Other Rooms None
Basement Daylight, Driveway Access, Exterior Entry, Full, Interior Entry, Unfinished
Main Level Bedrooms 1
Dining Room Open Concept
Interior
Interior Features Beamed Ceilings, Bookcases, Cathedral Ceiling(s), Disappearing Attic Stairs, Double Vanity, Entrance Foyer 2 Story, High Ceilings 9 ft Upper, High Speed Internet, Tray Ceiling(s), Vaulted Ceiling(s), Walk-In Closet(s)
Heating Central, Forced Air, Natural Gas
Cooling Ceiling Fan(s), Central Air
Flooring Carpet, Ceramic Tile, Hardwood
Fireplaces Number 2
Fireplaces Type Basement, Gas Starter, Great Room, Masonry
Window Features None
Appliance Dishwasher, Disposal, ENERGY STAR Qualified Appliances, Gas Range, Microwave, Refrigerator, Tankless Water Heater
Laundry Main Level
Exterior
Exterior Feature Private Rear Entry, Private Yard, Rain Gutters
Parking Features Attached, Drive Under Main Level, Garage, Garage Door Opener, Garage Faces Side
Garage Spaces 2.0
Fence None
Pool None
Community Features Homeowners Assoc, Near Schools, Near Shopping, Park, Playground, Pool, Street Lights, Swim Team, Tennis Court(s)
Utilities Available Cable Available, Electricity Available, Natural Gas Available, Underground Utilities, Water Available
Waterfront Description None
View Trees/Woods, Other
Roof Type Composition, Ridge Vents, Shingle
Street Surface Asphalt
Accessibility None
Handicap Access None
Porch Deck, Rear Porch
Total Parking Spaces 2
Building
Lot Description Creek On Lot, Front Yard, Landscaped, Private
Story Three Or More
Foundation Slab
Sewer Public Sewer
Water Public
Architectural Style Colonial, Traditional
Level or Stories Three Or More
Structure Type Brick 4 Sides, Fiber Cement, Frame
New Construction No
Construction Status Updated/Remodeled
Schools
Elementary Schools Simpson
Middle Schools Pinckneyville
High Schools Norcross
Others
HOA Fee Include Maintenance Grounds, Swim/Tennis
Senior Community no
Restrictions false
Tax ID R6347 166
Special Listing Condition None
Read Less Info
Want to know what your home might be worth? Contact us for a FREE valuation!

Our team is ready to help you sell your home for the highest possible price ASAP

Bought with Non FMLS Member
GET MORE INFORMATION
Broker | License ID: 303073
youragentkesha@legacysouthreg.com
240 Corporate Center Dr, Ste F, Stockbridge, GA, 30281, United States

