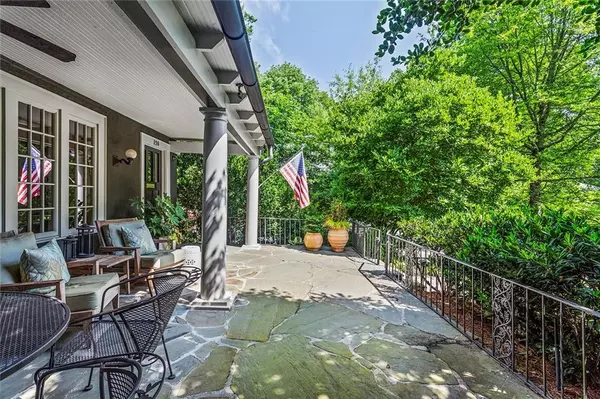$1,989,500
$1,895,000
5.0%For more information regarding the value of a property, please contact us for a free consultation.
4 Beds
4.5 Baths
4,174 SqFt
SOLD DATE : 07/01/2022
Key Details
Sold Price $1,989,500
Property Type Single Family Home
Sub Type Single Family Residence
Listing Status Sold
Purchase Type For Sale
Square Footage 4,174 sqft
Price per Sqft $476
Subdivision Ansley Park
MLS Listing ID 7066485
Sold Date 07/01/22
Style Traditional
Bedrooms 4
Full Baths 4
Half Baths 1
Construction Status Resale
HOA Y/N Yes
Year Built 1920
Annual Tax Amount $12,761
Tax Year 2021
Lot Size 7,797 Sqft
Acres 0.179
Property Description
Tucked away on the quietest street in Ansley Park, this newly renovated and expanded 1920's charmer is deceptively larger than it appears! The stunning resort style pool and spa will make you feel like you are on vacation all year long! Breathtaking views of the pool from the moment you enter the home. The luxurious chef's kitchen features high-end appliances (Subzero, Bosch, Monogram), a large island, and tons of storage. The open kitchen/family room has beautiful views of the gardens and pool. The spectacular outdoor entertaining area features a covered porch, wood-burning fireplace and multiple sitting areas. The main level has a wonderful flow allowing you to entertain as you move through the formal living and dining rooms, with a fully hard-wired entertainment system throughout the main level. Upstairs boasts four bedrooms and a bonus room that would make for a great office, playroom or home gym or 5th bedroom. The luxurious owner's suite boasts a sitting area with fireplace, outdoor terrace overlooking the pool, and an elegantly renovated bathroom with dual vanities, Carrera marble floors/ countertops, walk-in closet, soaking tub and a steam shower. Other hard to find features include the following: 10'+ ceilings, hardwoods, beautiful moldings, built-in shelving and off-street parking for at least 2 cars. Stellar location directly across from The Dell ( a quiet neighborhood park) and only a short stroll to The Beltline, Piedmont Park, Botanical Gardens, Peachtree Street, Colony Square and all of Midtown's best offerings! This move-in ready home is truly an entertainer's delight!
Location
State GA
County Fulton
Lake Name None
Rooms
Bedroom Description Oversized Master
Other Rooms Other
Basement Interior Entry
Dining Room Separate Dining Room
Interior
Interior Features Bookcases, Coffered Ceiling(s), Entrance Foyer, High Ceilings 9 ft Upper, High Ceilings 10 ft Main, Walk-In Closet(s), Other
Heating Central
Cooling Central Air
Flooring Hardwood
Fireplaces Number 3
Fireplaces Type Family Room, Gas Log, Gas Starter, Master Bedroom, Outside
Window Features Double Pane Windows
Appliance Dishwasher, Double Oven, Dryer, Microwave, Range Hood, Refrigerator, Washer
Laundry In Hall
Exterior
Exterior Feature Balcony, Private Front Entry
Garage Driveway, Kitchen Level
Fence Back Yard
Pool Gunite, In Ground
Community Features Golf, Homeowners Assoc, Near Beltline, Near Marta, Near Schools, Near Shopping, Near Trails/Greenway, Park, Playground, Public Transportation, Restaurant
Utilities Available Cable Available, Electricity Available, Natural Gas Available, Sewer Available, Water Available
Waterfront Description None
View Pool, Trees/Woods
Roof Type Composition
Street Surface Asphalt
Accessibility None
Handicap Access None
Porch Covered, Front Porch, Patio, Rear Porch
Total Parking Spaces 2
Private Pool true
Building
Lot Description Back Yard, Front Yard, Landscaped, Private
Story Three Or More
Foundation Block, Brick/Mortar
Sewer Public Sewer
Water Public
Architectural Style Traditional
Level or Stories Three Or More
Structure Type Stucco
New Construction No
Construction Status Resale
Schools
Elementary Schools Morningside-
Middle Schools David T Howard
High Schools Midtown
Others
Senior Community no
Restrictions false
Tax ID 17 010500050334
Special Listing Condition None
Read Less Info
Want to know what your home might be worth? Contact us for a FREE valuation!

Our team is ready to help you sell your home for the highest possible price ASAP

Bought with Compass
GET MORE INFORMATION

Broker | License ID: 303073
youragentkesha@legacysouthreg.com
240 Corporate Center Dr, Ste F, Stockbridge, GA, 30281, United States






