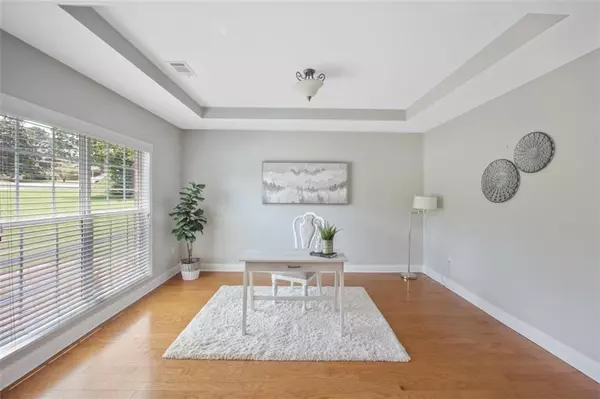$420,000
$397,000
5.8%For more information regarding the value of a property, please contact us for a free consultation.
4 Beds
3.5 Baths
3,014 SqFt
SOLD DATE : 07/06/2022
Key Details
Sold Price $420,000
Property Type Single Family Home
Sub Type Single Family Residence
Listing Status Sold
Purchase Type For Sale
Square Footage 3,014 sqft
Price per Sqft $139
Subdivision Na
MLS Listing ID 7055229
Sold Date 07/06/22
Style Traditional
Bedrooms 4
Full Baths 3
Half Baths 1
Construction Status Resale
HOA Y/N No
Year Built 2007
Annual Tax Amount $3,275
Tax Year 2021
Lot Size 0.500 Acres
Acres 0.5
Property Description
Don't miss this Gorgeous Custom-Built Brick Traditional Home with an elegant Open Plan, fantastic Finishes and a flow that is PERFECT for entertaining! From the moment you step inside you will be amazed at how large this home is, designed for maximum living space, deep onto a half-acre private lot! You will LOVE the enormous Cook's Kitchen, Open to the Great Room, making it easy to be with friends and family. The Kitchen features Stainless Steel Appliances, a Gas Range, beautiful Wood Cabinets, a large Island/Breakfast Bar and Granite Countertops, and flows into the Dining Room with a Butler's Pantry/Bar area that makes entertaining easy! The separate Living Room makes an ideal Home Office or additional space to relax and unwind. Step outside to your enormous, Private Patio, an exceptional Outdoor Living Space with Ceiling Fans and lovely views of your private, fenced in backyard. Start and end your day in the serenity of the large Owner's Suite, with an impressive Tray Ceiling, Walk-In Closet, and beautiful natural light. The Spa-like bath features a Dual Vanity and separate Tub and Shower. Want a 5th bedroom? It’s easy to convert the upstairs loft! So much to love in this wonderful, custom-built home. And there’s no HOA! NO annual fees, and you can rent your home if you want to! Enjoy living minutes away from Downtown and the Airport, but close to miles of nature trails for hiking and biking! Come find the best of both worlds in this fantastic place to call home.
Location
State GA
County Dekalb
Lake Name None
Rooms
Bedroom Description Oversized Master
Other Rooms None
Basement None
Dining Room Open Concept
Interior
Interior Features Bookcases, Entrance Foyer, Entrance Foyer 2 Story
Heating Forced Air
Cooling Central Air
Flooring Carpet, Ceramic Tile, Hardwood
Fireplaces Number 1
Fireplaces Type Gas Log, Gas Starter
Window Features None
Appliance Dishwasher, Disposal, Gas Cooktop, Gas Oven, Microwave, Refrigerator
Laundry Main Level
Exterior
Exterior Feature Private Front Entry, Private Rear Entry, Private Yard
Parking Features Garage
Garage Spaces 2.0
Fence Back Yard, Fenced, Privacy, Wood
Pool None
Community Features None
Utilities Available Cable Available, Electricity Available, Natural Gas Available, Sewer Available, Water Available
Waterfront Description None
View Other
Roof Type Shingle
Street Surface Asphalt
Accessibility None
Handicap Access None
Porch Covered, Patio
Total Parking Spaces 2
Building
Lot Description Back Yard, Front Yard, Level, Private
Story Two
Foundation Slab
Sewer Public Sewer
Water Public
Architectural Style Traditional
Level or Stories Two
Structure Type Brick Front, Concrete
New Construction No
Construction Status Resale
Schools
Elementary Schools Chapel Hill - Dekalb
Middle Schools Salem
High Schools Martin Luther King Jr
Others
Senior Community no
Restrictions false
Tax ID 15 005 12 039
Special Listing Condition None
Read Less Info
Want to know what your home might be worth? Contact us for a FREE valuation!

Our team is ready to help you sell your home for the highest possible price ASAP

Bought with Great Atlanta Realty, Inc.
GET MORE INFORMATION

Broker | License ID: 303073
youragentkesha@legacysouthreg.com
240 Corporate Center Dr, Ste F, Stockbridge, GA, 30281, United States






