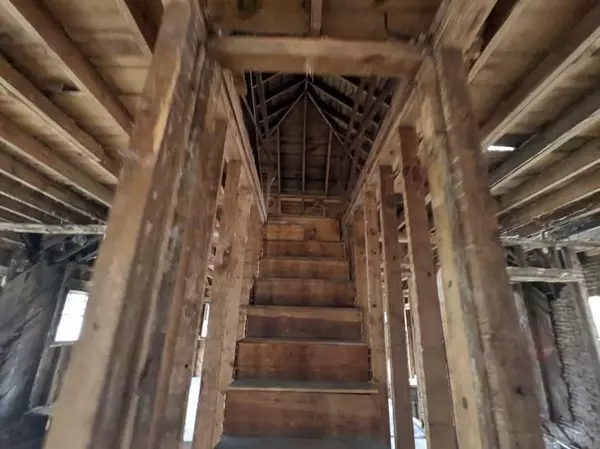$255,000
$229,900
10.9%For more information regarding the value of a property, please contact us for a free consultation.
3 Beds
1 Bath
1,455 SqFt
SOLD DATE : 07/01/2022
Key Details
Sold Price $255,000
Property Type Single Family Home
Sub Type Single Family Residence
Listing Status Sold
Purchase Type For Sale
Square Footage 1,455 sqft
Price per Sqft $175
Subdivision Capital View Manor
MLS Listing ID 7055047
Sold Date 07/01/22
Style A-Frame, Ranch, Traditional
Bedrooms 3
Full Baths 1
Construction Status Fixer
HOA Y/N No
Year Built 1938
Annual Tax Amount $3,562
Tax Year 2021
Lot Size 9,178 Sqft
Acres 0.2107
Property Description
An investors dream in the Capital View Manor Community located right in the middle of Atlanta. Located just a few minute walk to the Atlanta Belt Line, Metropolitan Library, shopping, schools, and parks. This gorgeous all brick home has tons of character from the original 1930's era. Already demo'd, this is a blank slate for you to come in and create your masterpiece. Currently, all of the living space is located on the main floor but there is a partial unfinished basement, and a large attic space that could potentially be built out for even more space. In the middle of the private back yard you will find 2 car garage, perfect to be used for garage space or an outdoor entertainment area or even possibly an ADU. This home has tons to offer with unlimited potential. What will your play be? Multiple offers, please submit all offers by 6 pm 5/31. Seller will review & have a response Wednesday.
Location
State GA
County Fulton
Lake Name None
Rooms
Bedroom Description Other
Other Rooms None
Basement Interior Entry, Partial, Unfinished
Main Level Bedrooms 3
Dining Room Other
Interior
Interior Features Other
Heating Other
Cooling Other
Flooring Other
Fireplaces Number 1
Fireplaces Type Living Room
Window Features None
Appliance Other
Laundry Other
Exterior
Exterior Feature Other
Parking Features Detached, Driveway, Garage
Garage Spaces 2.0
Fence None
Pool None
Community Features Near Beltline, Near Marta, Near Schools, Near Shopping, Near Trails/Greenway, Park, Public Transportation, Sidewalks, Street Lights
Utilities Available Cable Available, Electricity Available, Natural Gas Available, Phone Available, Sewer Available, Water Available, Other
Waterfront Description None
View City
Roof Type Other
Street Surface Paved
Accessibility None
Handicap Access None
Porch Covered
Total Parking Spaces 2
Building
Lot Description Back Yard
Story One
Foundation None
Sewer Public Sewer
Water Public
Architectural Style A-Frame, Ranch, Traditional
Level or Stories One
Structure Type Brick 4 Sides
New Construction No
Construction Status Fixer
Schools
Elementary Schools T. J. Perkerson
Middle Schools Fulton - Other
High Schools G.W. Carver
Others
Senior Community no
Restrictions false
Tax ID 14 008800060125
Acceptable Financing Cash, Conventional, Other
Listing Terms Cash, Conventional, Other
Special Listing Condition None
Read Less Info
Want to know what your home might be worth? Contact us for a FREE valuation!

Our team is ready to help you sell your home for the highest possible price ASAP

Bought with Chapman Hall Professionals
GET MORE INFORMATION
Broker | License ID: 303073
youragentkesha@legacysouthreg.com
240 Corporate Center Dr, Ste F, Stockbridge, GA, 30281, United States






