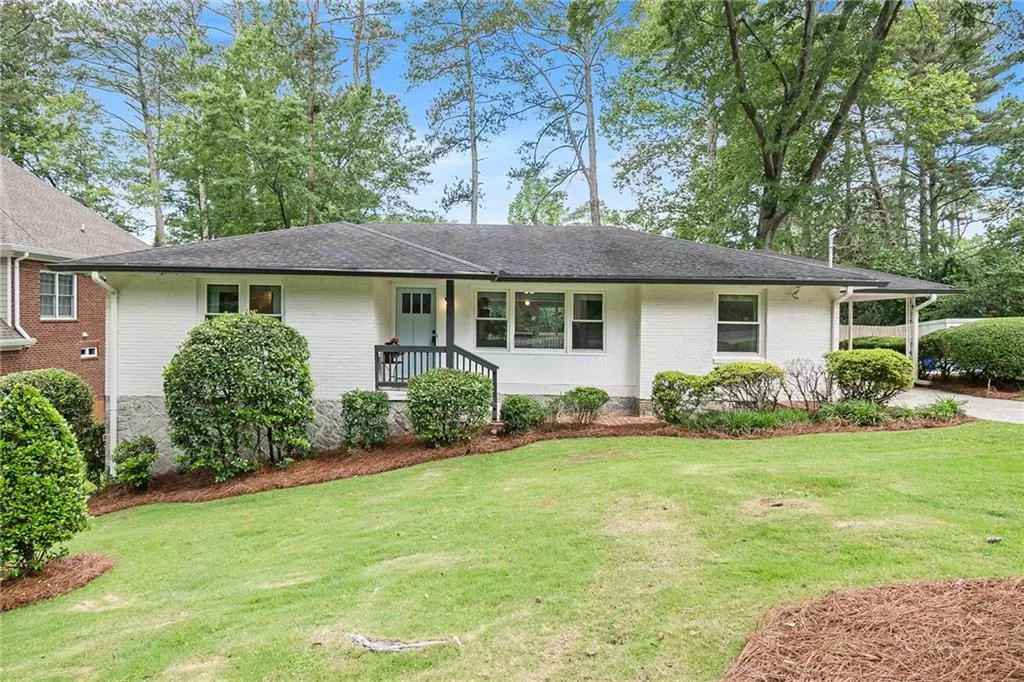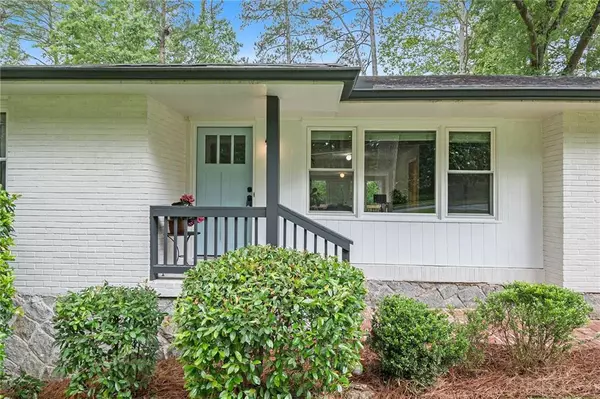$580,000
$550,000
5.5%For more information regarding the value of a property, please contact us for a free consultation.
3 Beds
2 Baths
1,949 SqFt
SOLD DATE : 07/05/2022
Key Details
Sold Price $580,000
Property Type Single Family Home
Sub Type Single Family Residence
Listing Status Sold
Purchase Type For Sale
Square Footage 1,949 sqft
Price per Sqft $297
Subdivision Sagamore Hills
MLS Listing ID 7056953
Sold Date 07/05/22
Style Ranch
Bedrooms 3
Full Baths 2
Construction Status Resale
HOA Y/N No
Year Built 1955
Annual Tax Amount $5,263
Tax Year 2021
Lot Size 0.300 Acres
Acres 0.3
Property Description
"Summertime and the Livin Is Easy" - Ella Fitzgerald and Louis Armstrong. Come see this special home filled with natural light, on a corner lot, with a fenced-in backyard. Be sure to check out the video walkthrough to fully experience this home. The large bright updated kitchen has beautiful marble counters, lots of storage space, and is open to a sunny dining area. Don't miss the sunroom, one of the highlights of this home, that extends from the living room and leads out to the huge deck across the back of the home. The floor to ceiling windows along most of the back of the home and the deck allows for maximum enjoyment of the outdoor space. In addition to all these great features, you also have an unfinished basement for storage and an ultra-convenient location with great neighbors. This home is walkable to Sagamore Hills Elementary (with great playground) and the swim/tennis facilities at the Briarcliff Woods Beach Club. There is also quick easy access to major arteries and all of Atlanta, including Emory area and the new Children's Hospital of Atlanta's campus.
Location
State GA
County Dekalb
Lake Name None
Rooms
Bedroom Description Master on Main
Other Rooms None
Basement Crawl Space, Daylight, Exterior Entry, Unfinished
Main Level Bedrooms 3
Dining Room Open Concept
Interior
Interior Features High Ceilings 9 ft Main
Heating Forced Air, Natural Gas
Cooling Central Air
Flooring Hardwood
Fireplaces Type None
Window Features None
Appliance Dishwasher, Disposal, Gas Range
Laundry In Kitchen, Main Level
Exterior
Exterior Feature Private Yard
Garage Carport, Driveway
Fence Back Yard, Fenced
Pool None
Community Features Near Schools, Near Shopping, Pool, Restaurant, Sidewalks, Street Lights, Tennis Court(s)
Utilities Available Cable Available, Electricity Available, Natural Gas Available
Waterfront Description None
View Other
Roof Type Composition
Street Surface Paved
Accessibility None
Handicap Access None
Porch Deck
Parking Type Carport, Driveway
Total Parking Spaces 1
Building
Lot Description Back Yard, Corner Lot
Story One
Foundation Block
Sewer Public Sewer
Water Public
Architectural Style Ranch
Level or Stories One
Structure Type Brick Front
New Construction No
Construction Status Resale
Schools
Elementary Schools Sagamore Hills
Middle Schools Henderson - Dekalb
High Schools Lakeside - Dekalb
Others
Senior Community no
Restrictions false
Tax ID 18 159 03 009
Special Listing Condition None
Read Less Info
Want to know what your home might be worth? Contact us for a FREE valuation!

Our team is ready to help you sell your home for the highest possible price ASAP

Bought with Compass
GET MORE INFORMATION

Broker | License ID: 303073
youragentkesha@legacysouthreg.com
240 Corporate Center Dr, Ste F, Stockbridge, GA, 30281, United States






