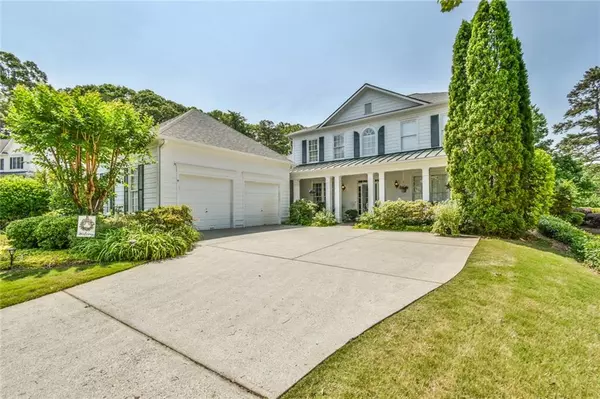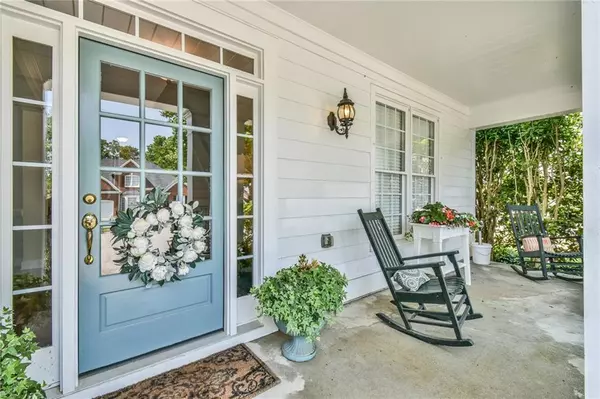$615,000
$620,000
0.8%For more information regarding the value of a property, please contact us for a free consultation.
4 Beds
3.5 Baths
3,570 SqFt
SOLD DATE : 07/07/2022
Key Details
Sold Price $615,000
Property Type Single Family Home
Sub Type Single Family Residence
Listing Status Sold
Purchase Type For Sale
Square Footage 3,570 sqft
Price per Sqft $172
Subdivision Hampton Golf Village
MLS Listing ID 7050182
Sold Date 07/07/22
Style Colonial, Country
Bedrooms 4
Full Baths 3
Half Baths 1
Construction Status Resale
HOA Fees $850
HOA Y/N Yes
Year Built 2002
Annual Tax Amount $4,012
Tax Year 2021
Lot Size 0.260 Acres
Acres 0.26
Property Description
Warm, welcoming colonial style home located on the 7th hole of Hampton Golf Village Country Club. This home presents an open concept kitchen and living area with abundant natural lighting throughout. The kitchen features granite countertops and stainless appliances and just a few short steps away is the screened in lanai, perfect for enjoying the view. On the main level you will also find the formal dining room and recently renovated master bedroom. Upstairs are three other bedrooms including one ensuite and a loft. This home has had the roof replaced in Feb 2022 and water heater also replaced in Oct 2021. This swim/tennis neighborhood has a lot of amenities to offer and is centrally located to the nearby Dawsonville Outlet Mall and Highway 400. Come check this gem out!
Location
State GA
County Forsyth
Lake Name None
Rooms
Bedroom Description Master on Main, Split Bedroom Plan
Other Rooms None
Basement None
Main Level Bedrooms 1
Dining Room Separate Dining Room
Interior
Interior Features Double Vanity, Entrance Foyer 2 Story, High Ceilings 10 ft Main, High Speed Internet, Walk-In Closet(s)
Heating Central, Natural Gas
Cooling Central Air
Flooring Carpet, Ceramic Tile, Hardwood, Laminate
Fireplaces Number 1
Fireplaces Type Gas Starter, Living Room
Window Features None
Appliance Dishwasher, Disposal, Double Oven, Gas Water Heater
Laundry Main Level, Mud Room
Exterior
Exterior Feature Courtyard, Private Yard
Garage Attached, Garage, Garage Faces Side
Garage Spaces 2.0
Fence Back Yard
Pool None
Community Features Clubhouse, Golf, Playground, Pool, Sidewalks, Street Lights, Tennis Court(s)
Utilities Available Cable Available, Electricity Available, Natural Gas Available, Sewer Available, Underground Utilities, Water Available
Waterfront Description None
View Golf Course, Trees/Woods
Roof Type Shingle
Street Surface Asphalt
Accessibility None
Handicap Access None
Porch Enclosed, Screened
Total Parking Spaces 2
Building
Lot Description Back Yard, On Golf Course, Private
Story Two
Foundation Slab
Sewer Public Sewer
Water Public
Architectural Style Colonial, Country
Level or Stories Two
Structure Type HardiPlank Type
New Construction No
Construction Status Resale
Schools
Elementary Schools Chestatee
Middle Schools North Forsyth
High Schools North Forsyth
Others
HOA Fee Include Swim/Tennis
Senior Community no
Restrictions true
Tax ID 252 057
Special Listing Condition None
Read Less Info
Want to know what your home might be worth? Contact us for a FREE valuation!

Our team is ready to help you sell your home for the highest possible price ASAP

Bought with Bolst, Inc.
GET MORE INFORMATION

Broker | License ID: 303073
youragentkesha@legacysouthreg.com
240 Corporate Center Dr, Ste F, Stockbridge, GA, 30281, United States






