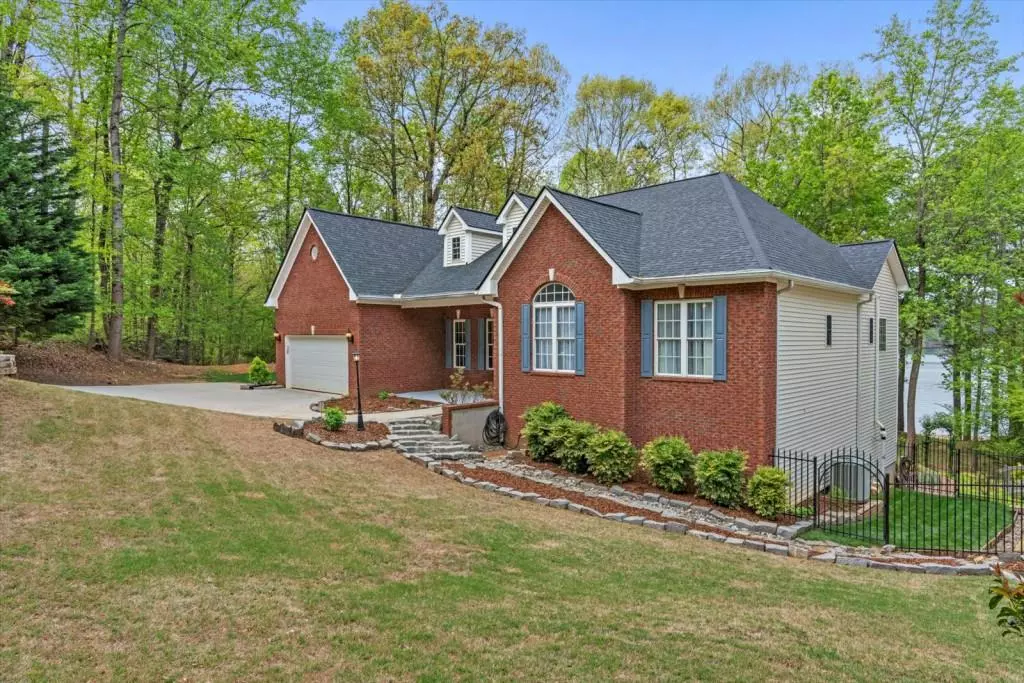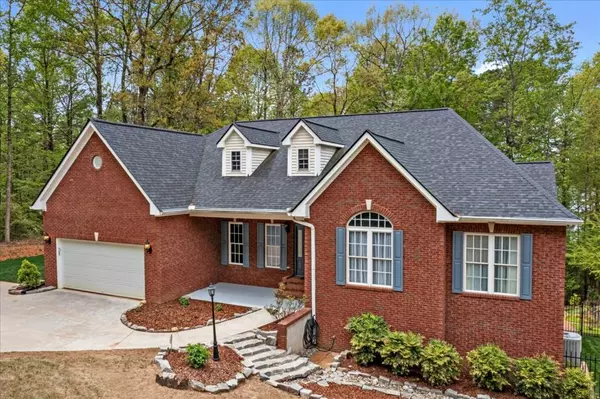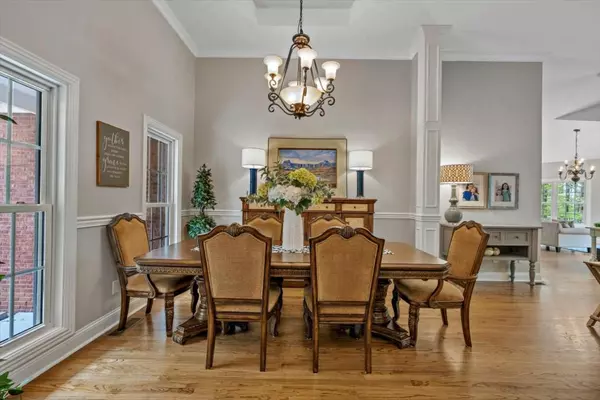$915,000
$899,000
1.8%For more information regarding the value of a property, please contact us for a free consultation.
4 Beds
3 Baths
4,088 SqFt
SOLD DATE : 07/08/2022
Key Details
Sold Price $915,000
Property Type Single Family Home
Sub Type Single Family Residence
Listing Status Sold
Purchase Type For Sale
Square Footage 4,088 sqft
Price per Sqft $223
Subdivision Six Mile Cove
MLS Listing ID 7035797
Sold Date 07/08/22
Style Ranch, Traditional
Bedrooms 4
Full Baths 3
Construction Status Resale
HOA Y/N No
Year Built 1998
Annual Tax Amount $1,170
Tax Year 2021
Lot Size 0.460 Acres
Acres 0.46
Property Description
What a find!! WAKE UP TO YEAR-ROUND LAKE VIEWS EVERY DAY! Live the Lake Lanier lifestyle without the high price tag. This lovely LAKEFRONT HOME offers spectacular lake views AND an easy walk down to a sandy beach area - enjoy swimming, kayaking, fishing and more. A wide, gentle path leads to an area perfect for dropping anchor and launching your lake toys all summer long. This beautifully designed RANCH HOME ON A BASEMENT offers an OWNERS SUITE ON THE MAIN plus 2 additional main level bedrooms, a vaulted family room with a wall of windows overlooking the lake, a FINISHED TERRACE LEVEL with: a 2nd kitchen, a flex space (currently used as a 4th sleeping area), a full bath and a HUGE storage room with space for all the toys - Yes, this home really has it all. Hardwood Floors / New Water Heater / Newer Roof / Newer low maintenance TREX Deck (2020) EASY WALK to Six-Mile Park. Don't miss this fantastic opportunity to live and play on Lake Lanier!
Location
State GA
County Forsyth
Lake Name Lanier
Rooms
Bedroom Description Master on Main
Other Rooms None
Basement Bath/Stubbed, Boat Door, Daylight, Exterior Entry, Finished, Interior Entry
Main Level Bedrooms 3
Dining Room Open Concept, Separate Dining Room
Interior
Interior Features Central Vacuum, Double Vanity, High Ceilings 10 ft Main, His and Hers Closets, Tray Ceiling(s), Vaulted Ceiling(s), Walk-In Closet(s)
Heating Central, Electric, Heat Pump
Cooling Ceiling Fan(s), Central Air, Heat Pump
Flooring Carpet, Ceramic Tile, Hardwood
Fireplaces Number 1
Fireplaces Type Factory Built, Family Room
Window Features Insulated Windows
Appliance Dishwasher, Disposal, Double Oven, Electric Cooktop, Electric Range, Electric Water Heater, ENERGY STAR Qualified Appliances, Microwave, Self Cleaning Oven
Laundry Laundry Room, Main Level
Exterior
Exterior Feature Garden
Parking Features Attached, Garage, Garage Faces Front, Kitchen Level
Garage Spaces 2.0
Fence None
Pool None
Community Features None
Utilities Available None
Waterfront Description Lake Front
View Lake
Roof Type Composition
Street Surface Paved
Accessibility None
Handicap Access None
Porch Covered, Deck, Patio
Total Parking Spaces 2
Building
Lot Description Back Yard, Borders US/State Park, Lake/Pond On Lot, Private, Wooded
Story One
Foundation Concrete Perimeter
Sewer Septic Tank
Water Private
Architectural Style Ranch, Traditional
Level or Stories One
Structure Type Brick Front, Vinyl Siding
New Construction No
Construction Status Resale
Schools
Elementary Schools Chattahoochee - Forsyth
Middle Schools Little Mill
High Schools East Forsyth
Others
Senior Community no
Restrictions false
Tax ID 271 005
Ownership Fee Simple
Acceptable Financing Cash, Conventional
Listing Terms Cash, Conventional
Financing no
Special Listing Condition None
Read Less Info
Want to know what your home might be worth? Contact us for a FREE valuation!

Our team is ready to help you sell your home for the highest possible price ASAP

Bought with Maximum One Executive Realtors
GET MORE INFORMATION
Broker | License ID: 303073
youragentkesha@legacysouthreg.com
240 Corporate Center Dr, Ste F, Stockbridge, GA, 30281, United States






