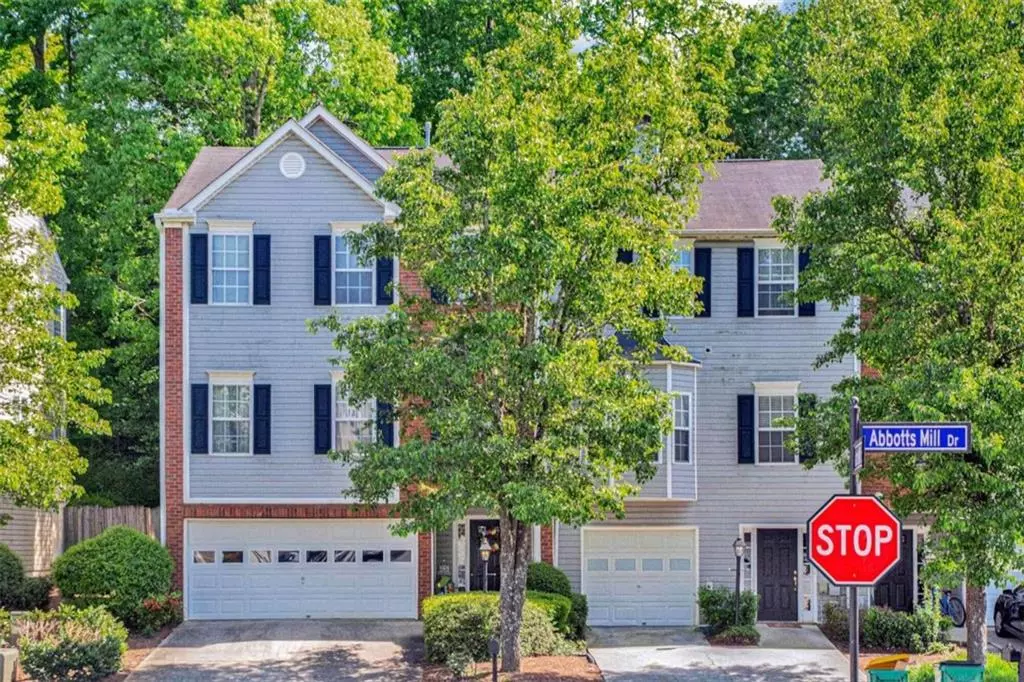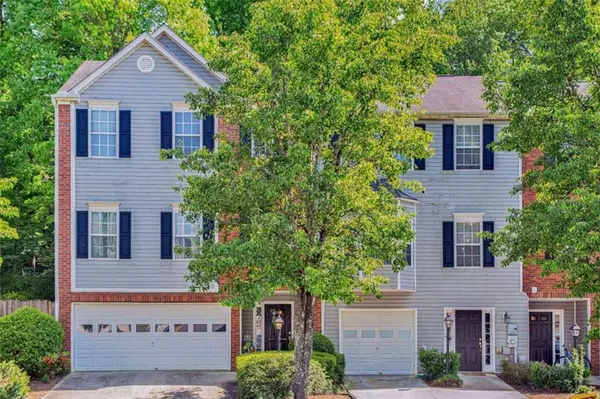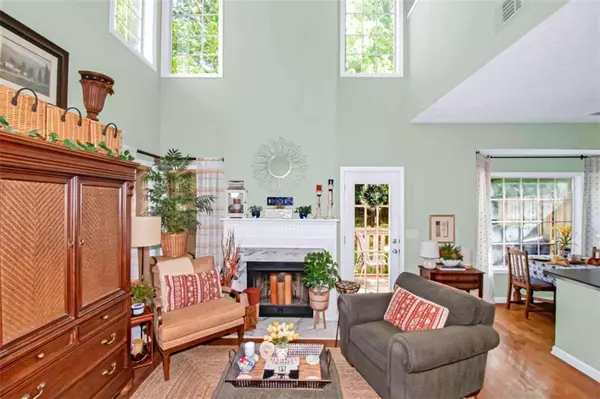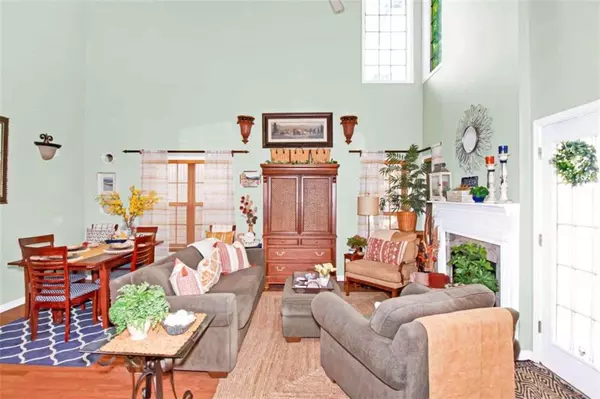$332,000
$332,000
For more information regarding the value of a property, please contact us for a free consultation.
2 Beds
2 Baths
1,481 Sqft Lot
SOLD DATE : 07/01/2022
Key Details
Sold Price $332,000
Property Type Townhouse
Sub Type Townhouse
Listing Status Sold
Purchase Type For Sale
Subdivision Abbotts Mill
MLS Listing ID 7039966
Sold Date 07/01/22
Style Townhouse, Traditional
Bedrooms 2
Full Baths 2
Construction Status Resale
HOA Fees $1,800
HOA Y/N Yes
Year Built 1999
Annual Tax Amount $2,887
Tax Year 2021
Lot Size 1,481 Sqft
Acres 0.034
Property Description
**TAKING BACKUP OFFERS. UNDER CONTRACT WITH A KICK-OUT. KO in effect until June 1. Looking in Johns Creek? Your wait is over. 3 story, end-unit, townhome with an attached 2/car garage only needs a special touch to make it yours. This 2BR/2Bath home has the ability to add on a 3rd BR & Bath off garage area making it just that much better! Hardwood floors in entry make a stunning entrance and the 2 story Living room will be the perfect place to entertain or just hang out. Split bedroom plans, a loft area for office or relaxing, soaking tubs, separate showers, and within walking distance for some shops/schools make this one definitely PickiVicki Approved! OWNER OCCUPIED WTH ALARM/PETS so need appt to view. Contact us today for private tour.
Location
State GA
County Fulton
Lake Name None
Rooms
Bedroom Description Roommate Floor Plan, Split Bedroom Plan
Other Rooms None
Basement None
Main Level Bedrooms 1
Dining Room Other
Interior
Interior Features Double Vanity, Entrance Foyer, Other, Walk-In Closet(s)
Heating Central, Natural Gas, Other
Cooling Ceiling Fan(s), Central Air, Other
Flooring Carpet, Ceramic Tile, Hardwood
Fireplaces Number 1
Fireplaces Type Gas Starter
Appliance Dishwasher, Disposal, Gas Water Heater, Microwave
Laundry In Hall, Other
Exterior
Exterior Feature Other
Garage Attached, Garage
Garage Spaces 2.0
Fence None
Pool None
Community Features Homeowners Assoc, Street Lights
Utilities Available Cable Available, Electricity Available, Other, Phone Available, Underground Utilities
Waterfront Description None
View Other
Roof Type Composition
Street Surface Paved
Accessibility None
Handicap Access None
Porch Deck
Total Parking Spaces 2
Building
Lot Description Back Yard, Private, Wooded
Story Three Or More
Foundation Slab
Sewer Public Sewer
Water Public
Architectural Style Townhouse, Traditional
Level or Stories Three Or More
Structure Type Brick Front, Other
New Construction No
Construction Status Resale
Schools
Elementary Schools Wilson Creek
Middle Schools River Trail
High Schools Northview
Others
HOA Fee Include Maintenance Grounds, Trash, Water
Senior Community no
Restrictions true
Tax ID 11 101003610907
Ownership Fee Simple
Financing no
Special Listing Condition None
Read Less Info
Want to know what your home might be worth? Contact us for a FREE valuation!

Our team is ready to help you sell your home for the highest possible price ASAP

Bought with Atlanta Fine Homes Sotheby's International
GET MORE INFORMATION

Broker | License ID: 303073
youragentkesha@legacysouthreg.com
240 Corporate Center Dr, Ste F, Stockbridge, GA, 30281, United States






