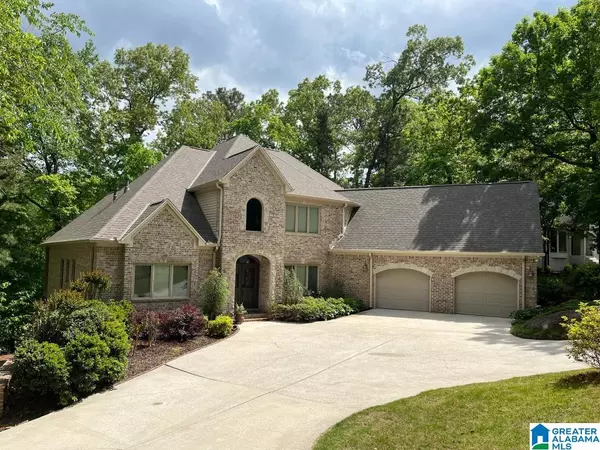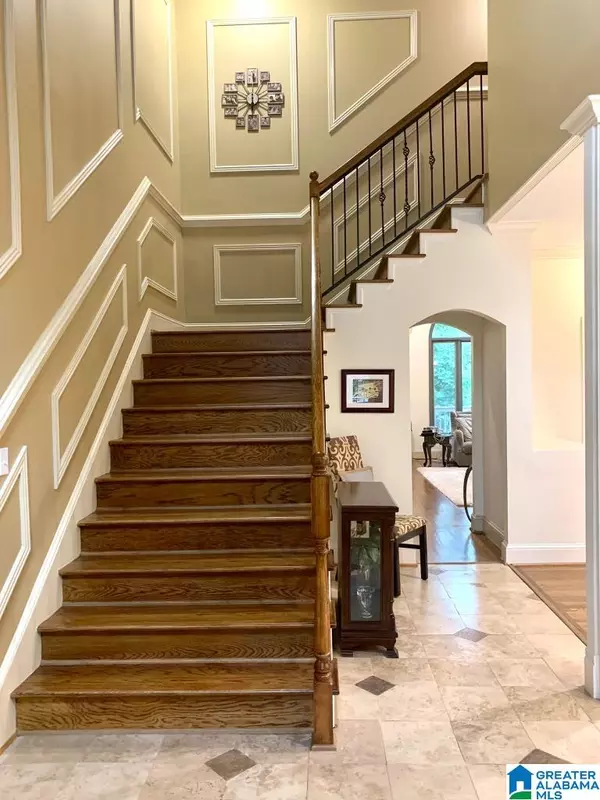$734,500
$737,000
0.3%For more information regarding the value of a property, please contact us for a free consultation.
6 Beds
6 Baths
5,954 SqFt
SOLD DATE : 07/13/2022
Key Details
Sold Price $734,500
Property Type Single Family Home
Sub Type Single Family
Listing Status Sold
Purchase Type For Sale
Square Footage 5,954 sqft
Price per Sqft $123
Subdivision Riverchase
MLS Listing ID 1323419
Sold Date 07/13/22
Bedrooms 6
Full Baths 4
Half Baths 2
HOA Fees $35/ann
Year Built 2000
Lot Size 0.490 Acres
Property Description
6 BR, 4 BA, 2 HBA HAS MAIN LVL MASTER, MAIN LVL 2 CAR GARAGE, 3 GAS FIREPLACES, TONS OF STORAGE INCLUDING BUILT IN CABINETS, WALK-IN ATTIC, CIRCULAR DRIVE, GOLF COURSE VIEW, NEW ROOF 2022, 2 HVAC UNITS (2019,2022), 2 WATER HEATERS (2018,2020). Extremely spacious versatile brick home. Master BR features trey ceiling, 2-sided gas fireplace between BR and BA, walk-in closet, exterior covered deck access. Family room features a 14â ceiling, gas fireplace, fabulous window, double pocket doors to formal dining room. Huge kitchen, granite counter tops, stainless steel appliances, massive island w/ built-in gas cook top, kitchen dining area. 4 BRs upstairs, 2 share a J&J BA. 3rd has en-suite BA, 4th BR has 2 walk-in closets. Basement has coffered ceilings, kitchen/bar opens to L-shaped game room, double-sided gas fireplace, den, workshop/garage, BR w/ LVP flooring, private BA, walk-in closet. Deck, walk-out basement leads to paved patio, firepit area providing even more outdoor living space.
Location
State AL
County Shelby
Area Bluff Park, Hoover, Riverchase
Rooms
Kitchen Eating Area, Island, Pantry
Interior
Interior Features None
Heating Central (HEAT), Gas Heat
Cooling Central (COOL)
Flooring Carpet, Hardwood, Tile Floor, Vinyl
Fireplaces Number 3
Fireplaces Type Gas (FIREPL)
Laundry Washer Hookup
Exterior
Exterior Feature None
Garage Attached, Lower Level, Parking (MLVL)
Garage Spaces 3.0
Amenities Available Clubhouse, Golf, Swimming Allowed, Tennis Courts
Building
Foundation Basement
Sewer Connected
Water Public Water
Level or Stories 2+ Story
Schools
Elementary Schools Riverchase
Middle Schools Berry
High Schools Spain Park
Others
Financing Cash,Conventional,FHA,VA
Read Less Info
Want to know what your home might be worth? Contact us for a FREE valuation!

Our team is ready to help you sell your home for the highest possible price ASAP
Bought with RealtySouth-OTM-Acton Rd
GET MORE INFORMATION

Broker | License ID: 303073
youragentkesha@legacysouthreg.com
240 Corporate Center Dr, Ste F, Stockbridge, GA, 30281, United States






