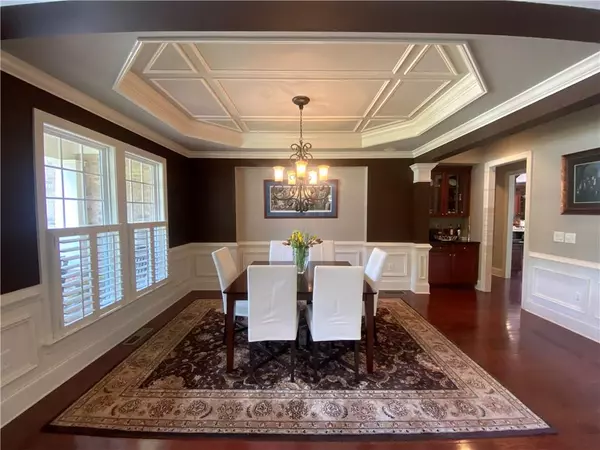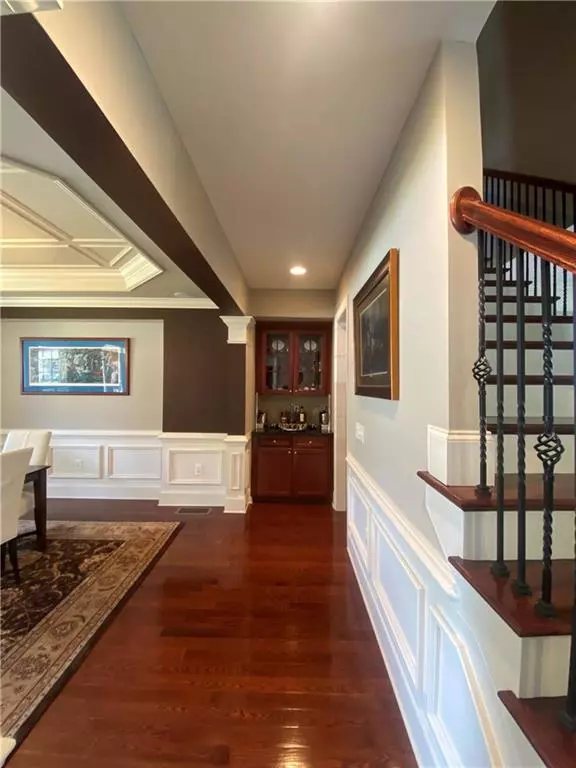$825,000
$749,900
10.0%For more information regarding the value of a property, please contact us for a free consultation.
8 Beds
6 Baths
5,871 SqFt
SOLD DATE : 07/01/2022
Key Details
Sold Price $825,000
Property Type Single Family Home
Sub Type Single Family Residence
Listing Status Sold
Purchase Type For Sale
Square Footage 5,871 sqft
Price per Sqft $140
Subdivision Collins Lake
MLS Listing ID 7052753
Sold Date 07/01/22
Style Townhouse
Bedrooms 8
Full Baths 6
Construction Status Resale
HOA Fees $1,200
HOA Y/N Yes
Year Built 2007
Annual Tax Amount $6,674
Tax Year 2021
Lot Size 0.360 Acres
Acres 0.36
Property Description
Beautiful 4 sided brick home, perfectly situated in the cul de sac with a view to the lake. Spacious home has 8 bedrooms and 6 full bathrooms. Home boast two story foyer, beautiful dining room, separate den/bonus room, main level guest suite with full bath, large family room with fire place, enormous kitchen, with large cooking area, double ovens, gas range, granite counter tops and oversized island and desk. Second level has four bedrooms and a fifth bedroom that's used as a game room and three full bathrooms. Lovely hardwood floors cover the large, second floor hallway. Third level is used as an in-law suite, with work station, huge bedroom and full bathroom. Basement level is extremely large and finished and ready for entertaining with bar area, office and gym. There's also plenty of storage areas in this home. Home has 4 HVAC units, two hot water heaters and two electrical panel boxes. The landscape in the front and backyard has been meticulously maintained. Large deck near the main level and gorgeous patio near the basement level. Back yard is like having your own private oasis. This home will not disappoint and will not last at this price. Showings start May 22 at 2pm. Showings by appointment only. Calling for Highest And Best due by 5/24 at 5pm.
Location
State GA
County Cobb
Lake Name None
Rooms
Bedroom Description In-Law Floorplan, Other
Other Rooms None
Basement Finished, Finished Bath, Full
Main Level Bedrooms 1
Dining Room Separate Dining Room
Interior
Interior Features Disappearing Attic Stairs, Entrance Foyer 2 Story, High Speed Internet, Walk-In Closet(s), Wet Bar
Heating Central, Forced Air, Other
Cooling Ceiling Fan(s), Central Air
Flooring Carpet, Ceramic Tile, Hardwood
Fireplaces Number 1
Fireplaces Type Factory Built, Family Room
Window Features None
Appliance Dishwasher, Disposal, Double Oven, Gas Cooktop, Range Hood, Other
Laundry Laundry Room, Main Level
Exterior
Exterior Feature Other
Garage Driveway, Garage, Garage Door Opener
Garage Spaces 2.0
Fence Back Yard
Pool None
Community Features Homeowners Assoc, Lake, Near Schools, Near Shopping, Near Trails/Greenway, Pool, Sidewalks, Tennis Court(s)
Utilities Available Cable Available, Electricity Available, Natural Gas Available, Sewer Available, Water Available, Other
Waterfront Description None
View Lake
Roof Type Shingle, Wood
Street Surface Paved
Accessibility None
Handicap Access None
Porch Deck, Front Porch, Patio
Total Parking Spaces 2
Building
Lot Description Back Yard, Cul-De-Sac, Front Yard, Landscaped
Story Three Or More
Foundation See Remarks
Sewer Public Sewer
Water Public
Architectural Style Townhouse
Level or Stories Three Or More
Structure Type Brick 4 Sides
New Construction No
Construction Status Resale
Schools
Elementary Schools Mableton
Middle Schools Floyd
High Schools South Cobb
Others
Senior Community no
Restrictions false
Tax ID 17018500490
Special Listing Condition None
Read Less Info
Want to know what your home might be worth? Contact us for a FREE valuation!

Our team is ready to help you sell your home for the highest possible price ASAP

Bought with Keller Williams Realty Peachtree Rd.
GET MORE INFORMATION

Broker | License ID: 303073
youragentkesha@legacysouthreg.com
240 Corporate Center Dr, Ste F, Stockbridge, GA, 30281, United States






