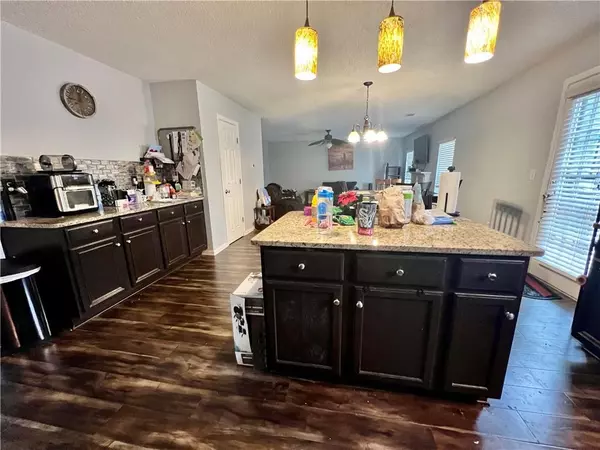$375,000
$359,900
4.2%For more information regarding the value of a property, please contact us for a free consultation.
4 Beds
3 Baths
3,213 SqFt
SOLD DATE : 07/06/2022
Key Details
Sold Price $375,000
Property Type Single Family Home
Sub Type Single Family Residence
Listing Status Sold
Purchase Type For Sale
Square Footage 3,213 sqft
Price per Sqft $116
Subdivision Bridgestone Village
MLS Listing ID 7061964
Sold Date 07/06/22
Style A-Frame, Traditional
Bedrooms 4
Full Baths 3
Construction Status Resale
HOA Fees $200
HOA Y/N Yes
Year Built 2005
Annual Tax Amount $4,240
Tax Year 2021
Lot Size 7,893 Sqft
Acres 0.1812
Property Description
Welcome home to this Modern Colonial gem nestled in the quiet Bridgestone Village community in Conyers. This spacious family home gives plenty bang for the buck! If you love to cook, you'll love this well-appointed kitchen with granite counter tops, stainless steel appliances, an island, eat-in kitchen area and cabinets galore. And while the chef is cooking, the rest of the family can gather in the large sunken family room and watch movies around the gas fireplace. When the cooking is done and it's time to rest, escape into this over-sized master bedroom retreat. It boasts features such as an office nook, large sitting area, and more space than you'll know what to do with. The master bathroom includes a recently tiled separate shower, large soaking tub, double sink vanity with makeup area, walk-in his and her closets and much, much more. The upper level is carpeted and features a large laundry room with built in cabinets, a full bathroom and besides the master, three more bedrooms, all with walk in closets and tray ceilings with fans. Downstairs, besides the kitchen and family room, there is a separate dining room, separate living room and a bonus room which can be utilized as a home office, study or a 5th bedroom as it features two closets and French doors. Also on the lower level is a third full bathroom. This brick front, two-car garage home has plenty of yard space and an expanded cement patio out back to put your grill and outdoor dining table and chairs and more will not last. Conveniently located within walking distance to plenty of stores and restaurants, Interstate 20 and less than 30 minutes from downtown Atlanta. Come make this your new home today!
Location
State GA
County Rockdale
Lake Name None
Rooms
Bedroom Description Oversized Master, Sitting Room
Other Rooms None
Basement None
Dining Room Separate Dining Room
Interior
Interior Features Double Vanity, Entrance Foyer 2 Story, His and Hers Closets, Tray Ceiling(s), Walk-In Closet(s)
Heating Central
Cooling Ceiling Fan(s), Central Air
Flooring Carpet, Ceramic Tile, Hardwood
Fireplaces Number 1
Fireplaces Type Gas Log
Window Features Insulated Windows
Appliance Dishwasher, Disposal, Dryer, ENERGY STAR Qualified Appliances, Gas Cooktop, Gas Oven, Gas Water Heater, Microwave, Refrigerator, Washer
Laundry Laundry Room, Upper Level
Exterior
Exterior Feature Private Front Entry, Private Rear Entry, Private Yard, Rain Gutters
Garage Driveway, Garage, Garage Door Opener, Garage Faces Front
Garage Spaces 2.0
Fence None
Pool None
Community Features Homeowners Assoc, Sidewalks
Utilities Available Cable Available, Electricity Available, Natural Gas Available, Sewer Available, Underground Utilities, Water Available
Waterfront Description None
View Trees/Woods
Roof Type Shingle
Street Surface Asphalt
Accessibility None
Handicap Access None
Porch Patio
Total Parking Spaces 2
Building
Lot Description Back Yard
Story Two
Foundation Slab
Sewer Public Sewer
Water Public
Architectural Style A-Frame, Traditional
Level or Stories Two
Structure Type Brick Front, Vinyl Siding
New Construction No
Construction Status Resale
Schools
Elementary Schools Hicks
Middle Schools Conyers
High Schools Rockdale County
Others
HOA Fee Include Maintenance Grounds
Senior Community no
Restrictions false
Tax ID 068A010003
Ownership Fee Simple
Acceptable Financing Cash, Conventional
Listing Terms Cash, Conventional
Financing no
Special Listing Condition None
Read Less Info
Want to know what your home might be worth? Contact us for a FREE valuation!

Our team is ready to help you sell your home for the highest possible price ASAP

Bought with Non FMLS Member
GET MORE INFORMATION

Broker | License ID: 303073
youragentkesha@legacysouthreg.com
240 Corporate Center Dr, Ste F, Stockbridge, GA, 30281, United States






