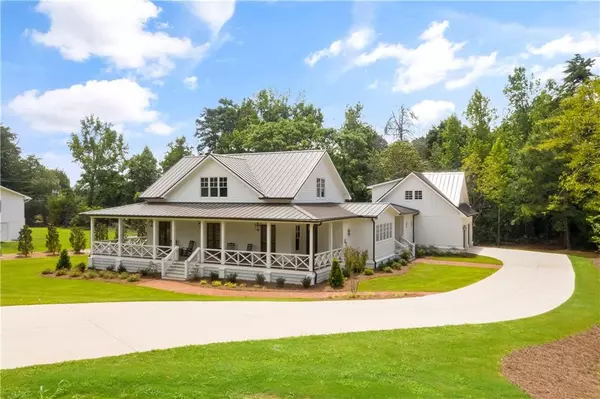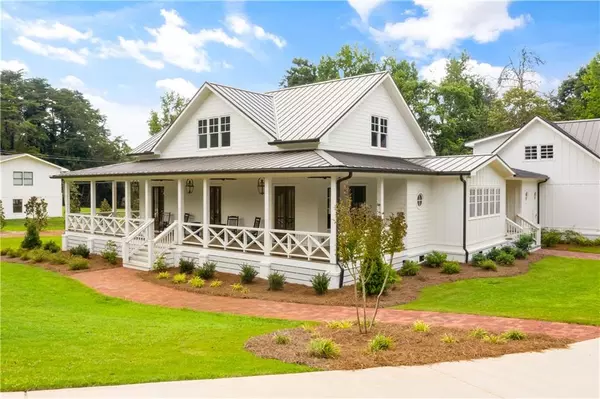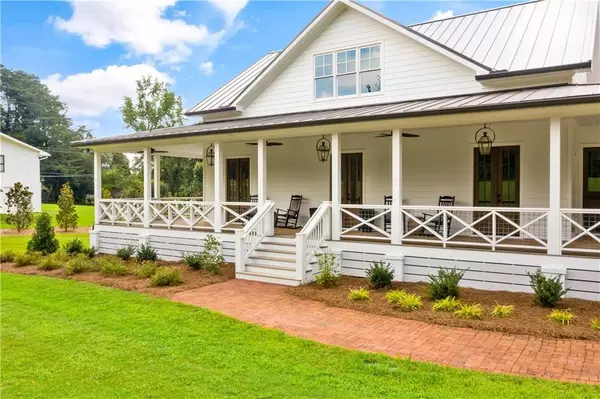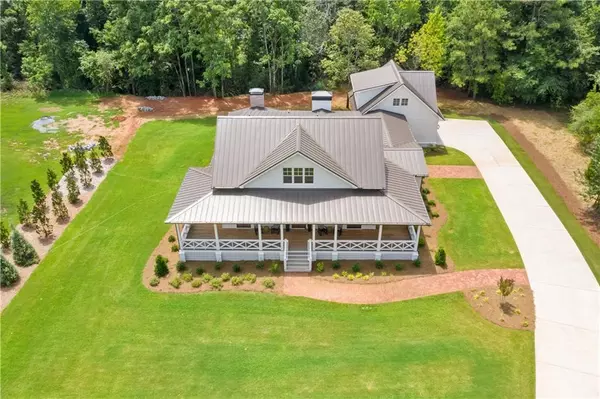$925,000
$950,000
2.6%For more information regarding the value of a property, please contact us for a free consultation.
5 Beds
5 Baths
4,092 SqFt
SOLD DATE : 06/30/2022
Key Details
Sold Price $925,000
Property Type Single Family Home
Sub Type Single Family Residence
Listing Status Sold
Purchase Type For Sale
Square Footage 4,092 sqft
Price per Sqft $226
MLS Listing ID 7055144
Sold Date 06/30/22
Style Craftsman, Traditional
Bedrooms 5
Full Baths 5
Construction Status Resale
HOA Y/N No
Year Built 2019
Annual Tax Amount $4,849
Tax Year 2021
Lot Size 0.730 Acres
Acres 0.73
Property Description
Seller transferred out of state and so sad to leave this one of kind gorgeous home.Beautifully built modern farmhouse with every detail added into this open concept home. Gorgeous covered wrap around porch with ceiling fans, gas lanterns, shiplap accents with tall doors & ceilings. French door entry into the floor to ceiling white judges panel accented foyer. An abundance of natural light fill this home with hardwood floors on all levels. Additional french door side entry from the driveway onto herring bone patterned tiled floors. Gourmet Chef's kitchen w/double depth quartz counters,farmhouse sink, two tone cabinets, inset fridge, pull out microwave,upgraded stainless appliances w/double ovens,gas cooking,built in grill & pot filler.You will love the coffee station tucked into cabinetry and the beautiful butlers pantry w/wine fridge and dutch door to the covered wrap around porch making a great place to entertain your guests and serve a cold drink. Main level has private office with french doors, hardwood floors, wainscot accented walls & french door entry to the covered porch.Lovely master on main w/hardwood floors, upgraded lighting, tall ceilings and private access to the wood burning outdoor fireplace centered screen porch, a great place to wake up or wind down.Stunning master bathroom w/raised double vanity w/loads of cabinetry, fully tiled shower w/rain water feature & seamless door plus stand alone soaking tub. Large family room is centered w/gas fireplace.Two bedrooms & two bath on main plus two bedrooms two bath on upper level. In addition, this home has a sep in law suite or apt w/full bath & bed over garage w/sep entry. Easy to add a mini kitchen if desired. Upgraded secondary bathrooms throughout. All bedrooms have walk in closets.Level lot & driveway. Just min to Lake Lanier, easy access to Hwy 20 or Interstate 400. 5 min to Sawnee Mtn Preserve for great hiking w/loop trails. 20 min to Milton, 3.5 miles to Costco and 6 min to the Cumming Aquatic Ctr. Great location in Forsyth County. No HOA!! Owner relocating out of state. Home is new and move in ready!
Location
State GA
County Forsyth
Lake Name None
Rooms
Bedroom Description Master on Main, Oversized Master
Other Rooms None
Basement None
Main Level Bedrooms 2
Dining Room Butlers Pantry, Separate Dining Room
Interior
Interior Features Double Vanity, Entrance Foyer, High Ceilings 10 ft Main, High Speed Internet, Tray Ceiling(s), Walk-In Closet(s), Wet Bar
Heating Central, Natural Gas
Cooling Ceiling Fan(s), Central Air
Flooring Ceramic Tile, Hardwood
Fireplaces Number 2
Fireplaces Type Family Room, Gas Starter, Outside
Window Features Insulated Windows
Appliance Dishwasher, Gas Cooktop, Gas Oven, Gas Water Heater, Microwave, Refrigerator
Laundry Laundry Room, Main Level, Mud Room
Exterior
Exterior Feature Private Yard, Other
Garage Attached, Driveway, Garage, Garage Faces Side, Level Driveway
Garage Spaces 2.0
Fence None
Pool None
Community Features Other
Utilities Available Cable Available, Electricity Available, Natural Gas Available, Phone Available, Underground Utilities, Water Available
Waterfront Description None
View Other
Roof Type Metal
Street Surface Asphalt
Accessibility None
Handicap Access None
Porch Deck, Patio, Screened, Wrap Around
Total Parking Spaces 8
Building
Lot Description Back Yard, Level, Private
Story Two
Foundation None
Sewer Septic Tank
Water Public
Architectural Style Craftsman, Traditional
Level or Stories Two
Structure Type Cement Siding
New Construction No
Construction Status Resale
Schools
Elementary Schools Cumming
Middle Schools Otwell
High Schools Forsyth Central
Others
Senior Community no
Restrictions false
Tax ID 151 355
Special Listing Condition None
Read Less Info
Want to know what your home might be worth? Contact us for a FREE valuation!

Our team is ready to help you sell your home for the highest possible price ASAP

Bought with Keller Williams Realty Community Partners
GET MORE INFORMATION

Broker | License ID: 303073
youragentkesha@legacysouthreg.com
240 Corporate Center Dr, Ste F, Stockbridge, GA, 30281, United States






