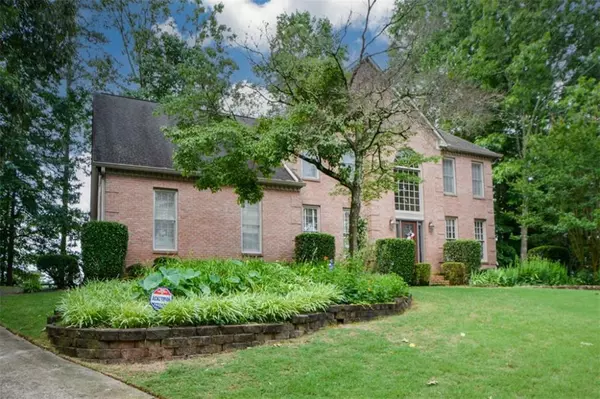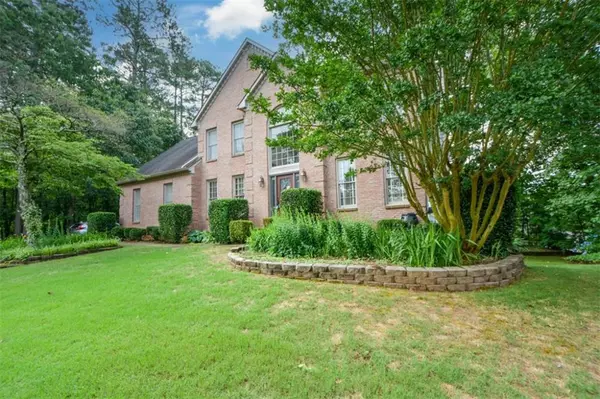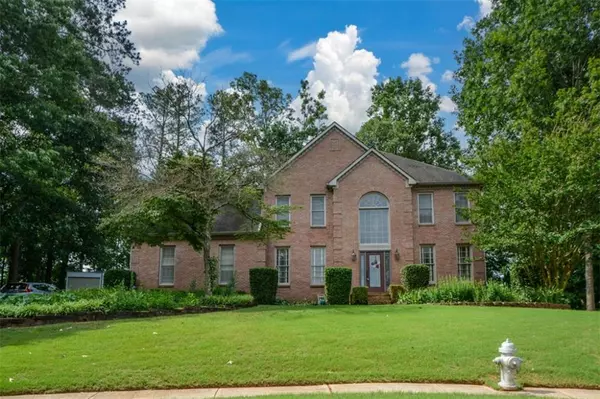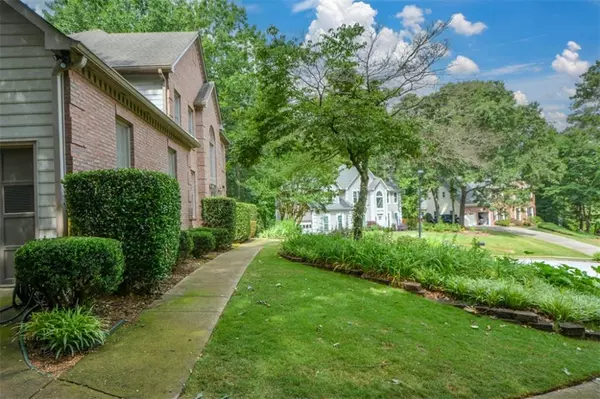$651,000
$624,500
4.2%For more information regarding the value of a property, please contact us for a free consultation.
5 Beds
4.5 Baths
2,701 SqFt
SOLD DATE : 07/14/2022
Key Details
Sold Price $651,000
Property Type Single Family Home
Sub Type Single Family Residence
Listing Status Sold
Purchase Type For Sale
Square Footage 2,701 sqft
Price per Sqft $241
Subdivision Bristol Oaks
MLS Listing ID 7051945
Sold Date 07/14/22
Style Traditional
Bedrooms 5
Full Baths 4
Half Baths 1
Construction Status Resale
HOA Fees $750
HOA Y/N Yes
Year Built 1992
Annual Tax Amount $4,439
Tax Year 2021
Lot Size 0.538 Acres
Acres 0.5385
Property Description
Beautiful two story home nestled on a quiet cul de sac lot. Truly ideal location, less than 2 miles to Historic Roswell's Canton Street lined with restaurants boutique shops and art galleries, very close proximity to award winning private and public schools and Roswell Area Park. Inside you will find an open kitchen with large breakfast area, island, s/s appliances, hardwood floors, granite counters and views to the family room with lovely built ins. Also on the main: large dining room with hardwood floors, light filled living room, over sized laundry room and half bath. Upstairs features 4 bedrooms and 3 full baths (very few homes in this sub have 3 full baths upstairs!). The primary bedroom boasts tray ceiling, two large walk in closets plus additional storage in two easily accessible attic closets, the storage in this home can't be beat. The primary bath features garden tub, large shower, two vanities and is light filled. The 3 generously sized secondary bedrooms and 2 additional full baths upstairs make this floor plan ideal. The full finished basement is perfect for guests/live in nanny with the 5'th BR/Office, 4'th bath, there is also a large recreation room, a separate workshop and a beautiful wine cellar. The yard is ideal for kids and entertaining with the huge deck and level yard, the rear yard is perfect for a play set or trampoline. This one has it all - tranquil setting on quiet level cul de sac lot; superior and spacious floor plan; close proximity to Historic Roswell, award winning Roswell Area Park and top rated schools. So much potential! Truly one of the best lots in the subdivision! Please note square footage does not include basement area.
Location
State GA
County Fulton
Lake Name None
Rooms
Bedroom Description Other
Other Rooms None
Basement Daylight, Finished, Finished Bath, Full
Dining Room Separate Dining Room
Interior
Interior Features Bookcases, Double Vanity, Entrance Foyer 2 Story, High Ceilings 9 ft Main, His and Hers Closets, Tray Ceiling(s), Walk-In Closet(s)
Heating Central, Forced Air
Cooling Ceiling Fan(s), Central Air
Flooring Carpet, Hardwood
Fireplaces Number 1
Fireplaces Type Family Room
Window Features None
Appliance Dishwasher, Disposal, Electric Range
Laundry Laundry Room, Main Level
Exterior
Exterior Feature None
Garage Garage, Garage Faces Side, Kitchen Level
Garage Spaces 2.0
Fence None
Pool None
Community Features Homeowners Assoc, Pool, Street Lights, Tennis Court(s)
Utilities Available Cable Available, Electricity Available, Natural Gas Available, Sewer Available, Underground Utilities, Water Available
Waterfront Description None
View Other
Roof Type Composition
Street Surface Asphalt
Accessibility None
Handicap Access None
Porch Deck
Total Parking Spaces 2
Building
Lot Description Back Yard, Cul-De-Sac
Story Two
Foundation None
Sewer Public Sewer
Water Public
Architectural Style Traditional
Level or Stories Two
Structure Type Brick Front
New Construction No
Construction Status Resale
Schools
Elementary Schools Roswell North
Middle Schools Crabapple
High Schools Roswell
Others
HOA Fee Include Swim/Tennis
Senior Community no
Restrictions true
Tax ID 12 160302660185
Special Listing Condition None
Read Less Info
Want to know what your home might be worth? Contact us for a FREE valuation!

Our team is ready to help you sell your home for the highest possible price ASAP

Bought with Weichert, Realtors - The Collective
GET MORE INFORMATION

Broker | License ID: 303073
youragentkesha@legacysouthreg.com
240 Corporate Center Dr, Ste F, Stockbridge, GA, 30281, United States






