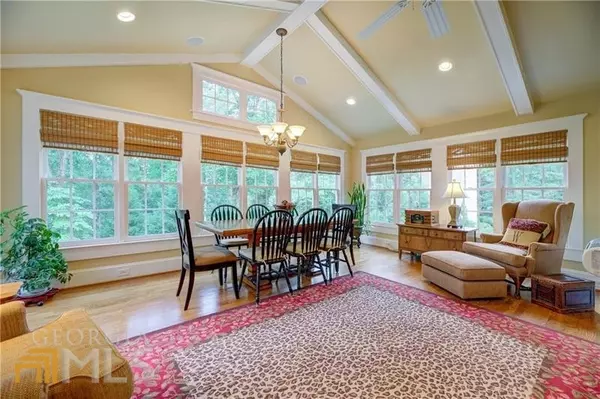Bought with Crystal L. Sloan • Compass
$835,000
$825,000
1.2%For more information regarding the value of a property, please contact us for a free consultation.
5 Beds
3.5 Baths
4,222 SqFt
SOLD DATE : 07/18/2022
Key Details
Sold Price $835,000
Property Type Single Family Home
Sub Type Single Family Residence
Listing Status Sold
Purchase Type For Sale
Square Footage 4,222 sqft
Price per Sqft $197
Subdivision Chadds Walk
MLS Listing ID 10057384
Sold Date 07/18/22
Style Brick 3 Side,Traditional
Bedrooms 5
Full Baths 3
Half Baths 1
Construction Status Resale
HOA Fees $900
HOA Y/N Yes
Year Built 1981
Annual Tax Amount $1,362
Tax Year 2021
Lot Size 0.467 Acres
Property Description
GORGEOUS 5B/3.5B executive home in the popular EAST COBB swim/tennis neighborhood of CHADDS WALK with over $300K in renovations. Everything about this home screams quality! RENOVATED KITCHEN features new cabinetry with deep soft close drawers, glass door cabinets, granite countertops, Stainless Steel Appliances and tons of counter space. Impeccable HARDWOOD FLOORS throughout the MAIN including in the NEW VAULTED CEILING SUNROOM ADDITION which adds 288 sq ft to the home's first level. ALL BATHROOMS have been RENOVATED with top of the line vanities, toilets, lighting and fixtures. MASTER BATH has HUGE walk in SHOWER in addition to a soaking tub. The front flex room is still intact so if you need a HOME OFFICE, we've got one for you! Former wet bar has been retrofitted to be a HUGE WALK IN PANTRY. The three large SECONDARY BEDROOMS have great closet space. BONUS ROOM with custom cabinetry and lighting could be a 6th bedroom if needed. FULLY FINISHED TERRACE LVL has BDRM/FULL BATH/FULL KITCHEN/FMRM/EXERCISE AREA and WORKSHOP. UPPER DECK overlooks the AMAZING professionally finished, terraced, PRIVATE BKYD with child's PLAYHOUSE and KOI POND. LOWER PATIO is protected by an underdeck ceiling system. NEW INSULATED WINDOWS. NEW DRIVEWAY. PLANTATION SHUTTERS. Custom FINISHED 2 CAR GARAGE with huge storage. HUGE SIDE YARD (.47 acres total) for kids to play. TIMBER RIDGE-DODGEN-POPE. This house is pretty much perfect!
Location
State GA
County Cobb
Rooms
Basement Bath Finished, Concrete, Daylight, Interior Entry, Exterior Entry, Finished
Interior
Interior Features Bookcases, Tray Ceiling(s), Pulldown Attic Stairs, Separate Shower, Walk-In Closet(s), Split Bedroom Plan
Heating Natural Gas, Central, Forced Air, Zoned
Cooling Ceiling Fan(s), Central Air, Zoned
Flooring Hardwood, Carpet
Fireplaces Number 2
Fireplaces Type Basement, Factory Built, Gas Starter
Exterior
Exterior Feature Garden
Garage Attached, Garage
Community Features Playground, Pool, Street Lights, Swim Team, Tennis Court(s), Walk To Shopping
Utilities Available Underground Utilities, Cable Available, Electricity Available, High Speed Internet, Natural Gas Available, Phone Available, Sewer Available, Water Available
Roof Type Composition
Building
Story Three Or More
Sewer Public Sewer
Level or Stories Three Or More
Structure Type Garden
Construction Status Resale
Schools
Elementary Schools Timber Ridge
Middle Schools Dodgen
High Schools Pope
Others
Financing Conventional
Read Less Info
Want to know what your home might be worth? Contact us for a FREE valuation!

Our team is ready to help you sell your home for the highest possible price ASAP

© 2024 Georgia Multiple Listing Service. All Rights Reserved.
GET MORE INFORMATION

Broker | License ID: 303073
youragentkesha@legacysouthreg.com
240 Corporate Center Dr, Ste F, Stockbridge, GA, 30281, United States






