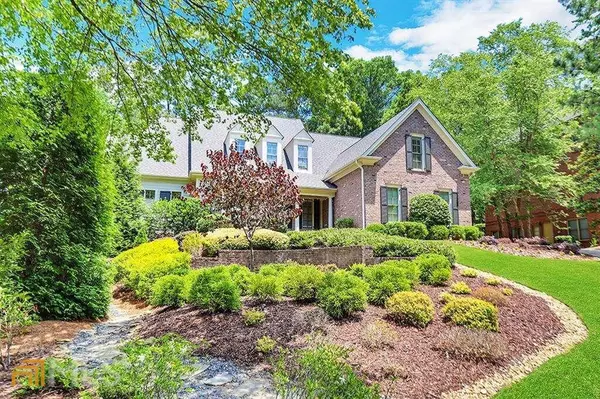Bought with Non-Mls Salesperson • Non-Mls Company
$951,000
$928,000
2.5%For more information regarding the value of a property, please contact us for a free consultation.
5 Beds
4.5 Baths
0.4 Acres Lot
SOLD DATE : 07/15/2022
Key Details
Sold Price $951,000
Property Type Single Family Home
Sub Type Single Family Residence
Listing Status Sold
Purchase Type For Sale
Subdivision River Laurel
MLS Listing ID 10057502
Sold Date 07/15/22
Style Brick Front,Traditional
Bedrooms 5
Full Baths 4
Half Baths 1
Construction Status Resale
HOA Fees $975
HOA Y/N Yes
Year Built 2000
Annual Tax Amount $9,030
Tax Year 2021
Lot Size 0.400 Acres
Property Description
Live in one of the builder's personal custom home Laurel Grove! Unique floorplan. Owners suite on main with travertine master bath. Main level with over 10' ceiling heights. Amazing walk out back yard with professional landscaping, automatic sprinkler system. Kitchen has sub zero, Dacor and Kitchen-aid appliances. Beautiful hard maple cabinets (no MDF) with granite tops. Mudroom with lockers & tons of cabinets. Hardwoods entire main, up hall & stairway. 3 bedroom suites up with updated baths-granite and porcelain tile floors. Loft and large craft room upstairs. Terrace level with media room with complete entertainment system and speakers. gathering room with custom built-in book cases. bar with undercounter refrigerator, microwave and dishwasher. exercise room with full mirror wall. 5th bedroom with large closet and access to full bath. All toilets and fixtures are Kohler. Iron rail on stairway and central vacuum throughout main and upper level. Updates include a new roof in 2016, new water heater in 2016, new upstairs HVAC in 2017, new terrace HVAC in 2007, new kitchen dishwasher in 2015, upstairs bathrooms renovated in 2017, new upstairs carpet in 2017, new locker room & cabinet in laundry area in 2018, partial re-piping of sprinkler system in 2020 and new travertine tile floor on main bath in 2021! Perfect to move in and live, work play - all in the coveted River Laurel community!
Location
State GA
County Gwinnett
Rooms
Basement Bath Finished, Daylight, Exterior Entry, Finished, Interior Entry, Partial
Main Level Bedrooms 1
Interior
Interior Features Bookcases, Central Vacuum, High Ceilings, Master On Main Level, Tray Ceiling(s), Walk-In Closet(s), Wet Bar
Heating Forced Air, Natural Gas, Zoned
Cooling Ceiling Fan(s), Central Air, Zoned
Flooring Hardwood
Fireplaces Number 3
Fireplaces Type Family Room, Gas Log, Gas Starter, Living Room, Outside
Exterior
Exterior Feature Garden
Garage Attached, Garage, Garage Door Opener, Side/Rear Entrance
Fence Fenced
Community Features Clubhouse, Gated, Playground, Pool, Sidewalks, Street Lights, Swim Team, Tennis Court(s), Walk To Shopping
Utilities Available Cable Available, High Speed Internet
Waterfront Description No Dock Or Boathouse
Roof Type Composition
Building
Story Two
Foundation Slab
Sewer Public Sewer
Level or Stories Two
Structure Type Garden
Construction Status Resale
Schools
Elementary Schools Level Creek
Middle Schools North Gwinnett
High Schools North Gwinnett
Others
Acceptable Financing Conventional
Listing Terms Conventional
Financing Conventional
Special Listing Condition Agent Owned
Read Less Info
Want to know what your home might be worth? Contact us for a FREE valuation!

Our team is ready to help you sell your home for the highest possible price ASAP

© 2024 Georgia Multiple Listing Service. All Rights Reserved.
GET MORE INFORMATION

Broker | License ID: 303073
youragentkesha@legacysouthreg.com
240 Corporate Center Dr, Ste F, Stockbridge, GA, 30281, United States






