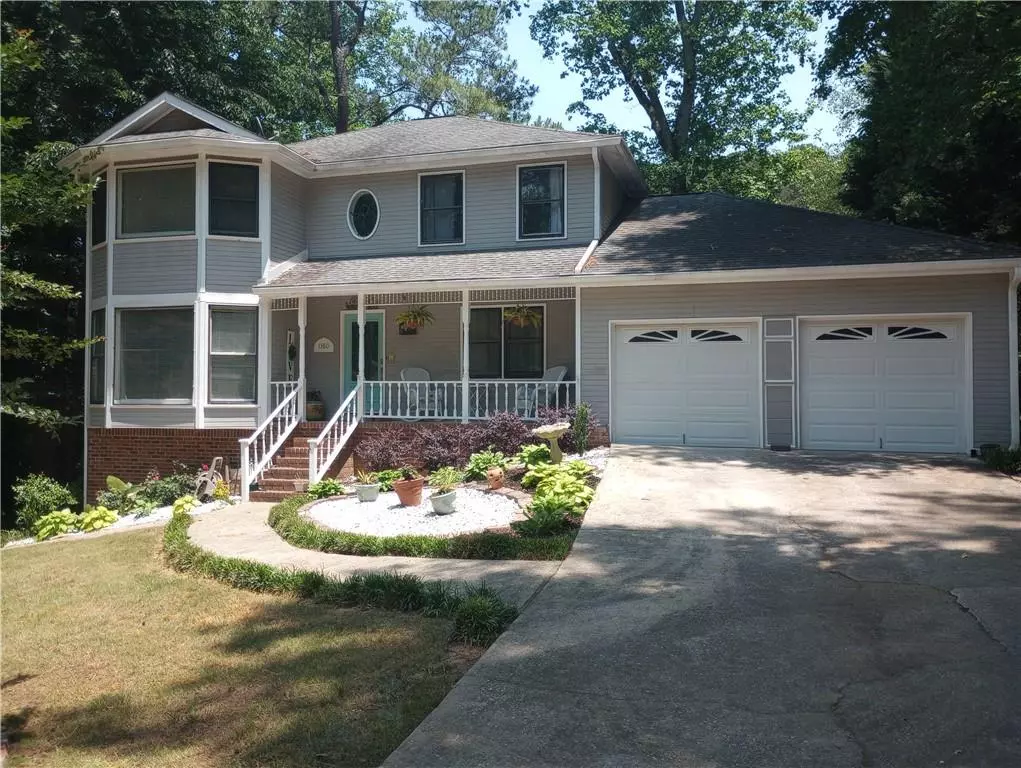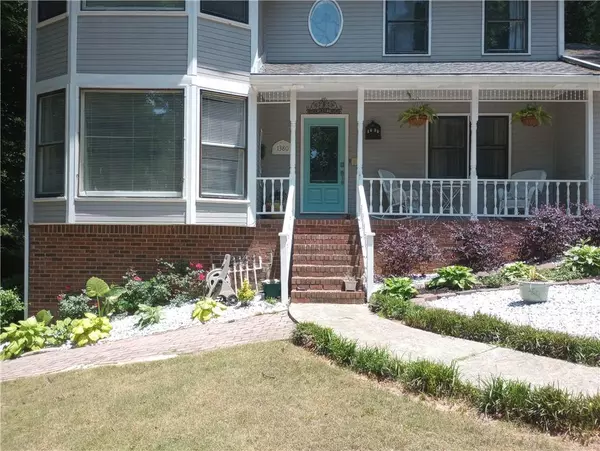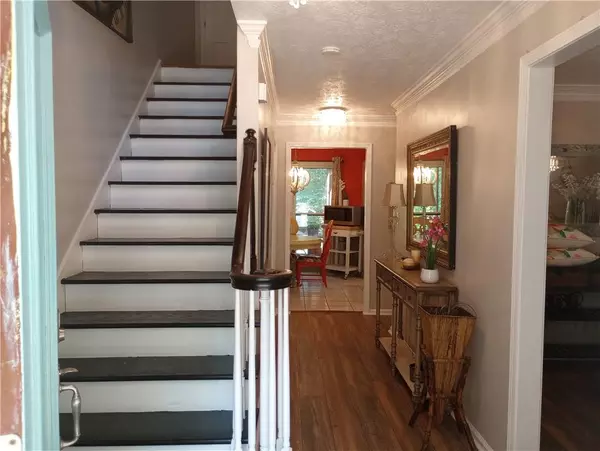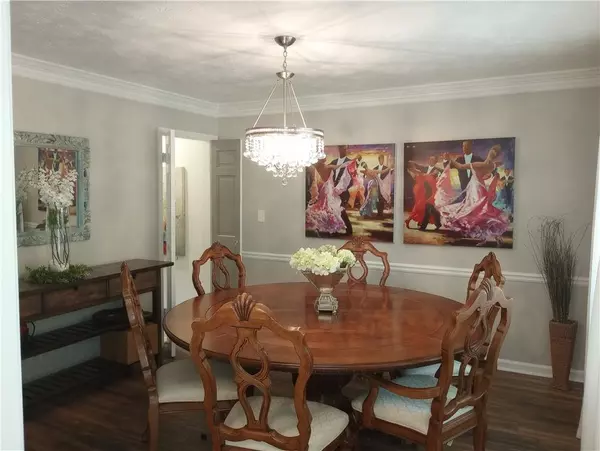$375,000
$365,000
2.7%For more information regarding the value of a property, please contact us for a free consultation.
5 Beds
3.5 Baths
3,024 SqFt
SOLD DATE : 07/15/2022
Key Details
Sold Price $375,000
Property Type Single Family Home
Sub Type Single Family Residence
Listing Status Sold
Purchase Type For Sale
Square Footage 3,024 sqft
Price per Sqft $124
Subdivision Hidden Hills
MLS Listing ID 7049985
Sold Date 07/15/22
Style Traditional
Bedrooms 5
Full Baths 3
Half Baths 1
Construction Status Resale
HOA Fees $150
HOA Y/N Yes
Year Built 1979
Annual Tax Amount $2,490
Tax Year 2021
Lot Size 0.300 Acres
Acres 0.3
Property Description
Artistry And Executive Have Met To Form This 5 Bedroom Home. Beautifully, Landscaped and Renovated In A Meandering Community Of Former Golfing Lots. Rocking Chair Front Porch To Enjoy The Floral Lot. Beveled Glass Door Opens To Natural Light With A Formal Dining Room, Formal Living Room And Family Room All On The First Level With The Eat In Kitchen. A Rear Bedroom And Screened Deck Also Serve As Great Space For Large Family And Extended Guests. Upstairs, The Bedrooms Are All Quite, Large With The Owner's Retreat Offering A Garden Tub, Separate Shower And Dual Vanities. The Terrace Level Has Income Producing Potential With A Finished Apartment Of Full Kitchen And Space For A Bedroom. Screened Deck and Two Party Decks In Rear That Offer A View Of The Previous Golf Course, Now Huge Back Yard. Lovingly Refreshed For The New Family To Enjoy.
Location
State GA
County Dekalb
Lake Name None
Rooms
Bedroom Description In-Law Floorplan
Other Rooms None
Basement Daylight, Exterior Entry, Finished, Finished Bath, Full, Interior Entry
Main Level Bedrooms 1
Dining Room Seats 12+, Separate Dining Room
Interior
Interior Features Double Vanity, High Speed Internet, Low Flow Plumbing Fixtures, Walk-In Closet(s)
Heating Central, Natural Gas
Cooling Central Air
Flooring Ceramic Tile, Hardwood
Fireplaces Number 1
Fireplaces Type Factory Built
Appliance Dishwasher, Electric Cooktop, Microwave, Refrigerator
Laundry In Kitchen
Exterior
Exterior Feature Private Yard
Garage Driveway, Garage
Garage Spaces 2.0
Fence None
Pool None
Community Features Golf, Homeowners Assoc
Utilities Available Cable Available, Electricity Available, Natural Gas Available, Phone Available, Sewer Available
Waterfront Description None
View Golf Course
Roof Type Composition
Street Surface Paved
Accessibility Accessible Full Bath
Handicap Access Accessible Full Bath
Porch Deck, Enclosed, Screened
Total Parking Spaces 2
Building
Lot Description Back Yard, Cul-De-Sac, Front Yard, On Golf Course
Story Three Or More
Foundation Block
Sewer Public Sewer
Water Public
Architectural Style Traditional
Level or Stories Three Or More
Structure Type Fiber Cement
New Construction No
Construction Status Resale
Schools
Elementary Schools Woodridge
Middle Schools Miller Grove
High Schools Redan
Others
Senior Community no
Restrictions false
Tax ID 16 029 01 069
Special Listing Condition None
Read Less Info
Want to know what your home might be worth? Contact us for a FREE valuation!

Our team is ready to help you sell your home for the highest possible price ASAP

Bought with PalmerHouse Properties
GET MORE INFORMATION

Broker | License ID: 303073
youragentkesha@legacysouthreg.com
240 Corporate Center Dr, Ste F, Stockbridge, GA, 30281, United States






