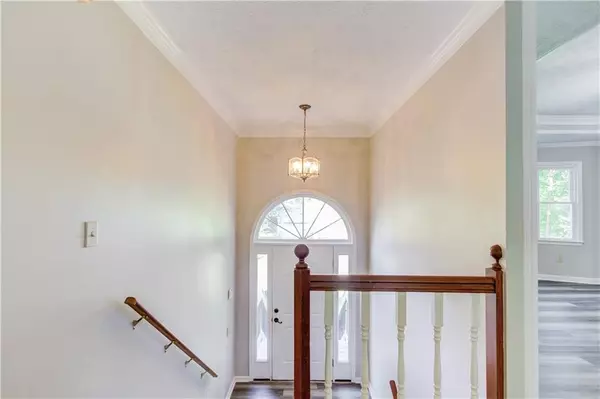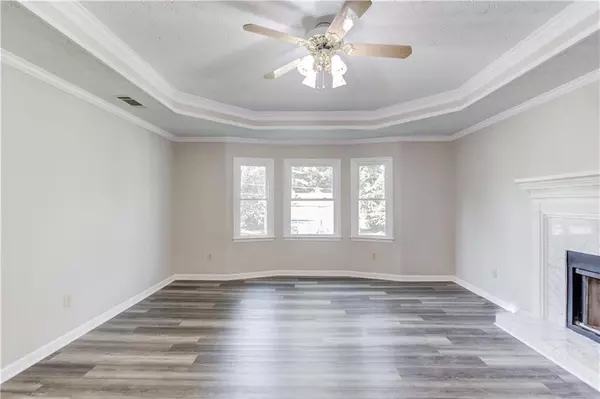$370,000
$345,000
7.2%For more information regarding the value of a property, please contact us for a free consultation.
3 Beds
2 Baths
2,251 SqFt
SOLD DATE : 07/15/2022
Key Details
Sold Price $370,000
Property Type Single Family Home
Sub Type Single Family Residence
Listing Status Sold
Purchase Type For Sale
Square Footage 2,251 sqft
Price per Sqft $164
Subdivision Chateau Royale
MLS Listing ID 7068964
Sold Date 07/15/22
Style Traditional
Bedrooms 3
Full Baths 2
Construction Status Resale
HOA Y/N No
Year Built 1992
Annual Tax Amount $2,949
Tax Year 2021
Lot Size 0.580 Acres
Acres 0.58
Property Description
Welcome Home! Newly updated 3 BED/2 BATH Split-Foyer Home with Brand New LVP Flooring in All Living Areas, New Appliances, Carpet, Countertops, Lighting, and so Much More! Open, Sunlit Living Room with Fireplace, Trayed Ceiling, and Bay Window. Separate Dining Room with Bay Window and Updated Lighting. Updated Kitchen with Stainless Steel Appliances, New Granite Countertops, & Subway Tile Backsplash. Breakfast Room Featuring Bay Window and Opens to Oversized Newly Redone Deck - Great for Entertaining. Continue Down the Hallway to a Coat Closet & Linen Closet. All Bedrooms Newly Carpeted. Bathrooms Updated with New Granite Countertops and Lighting. Large Owner’s Suite with Trayed Ceiling and 2 walk-in Closets. Updated EnSuite Bathroom with New Granite Countertops, Separate Tub & Shower. 2 Additional Large Rooms Upstairs. Walk Downstairs to a Full, Spacious Unfinished Basement with Fireplace. GREAT Opportunity to Finish Off for a Second Living Area/Rec Room and 4th Bedroom. Large Laundry Room with New Flooring. Plenty of Storage Space. 2-Car Oversized Garage with Tons of Storage Space. Private Backyard Featuring Mature Trees, Firepit, and Storage Shed. Other Features Include Tankless Hot Water Heater, New Windows, 2 Year HVAC System, and Upgraded Storm Door. Close to Shopping, Restaurants, and Major Highways. This Home is Ready to Move In and Start Making New Memories!
Location
State GA
County Gwinnett
Lake Name None
Rooms
Bedroom Description Other
Other Rooms Shed(s)
Basement Daylight, Driveway Access, Exterior Entry, Interior Entry, Partial, Unfinished
Dining Room Separate Dining Room
Interior
Interior Features Entrance Foyer, High Speed Internet, His and Hers Closets, Tray Ceiling(s), Walk-In Closet(s)
Heating Central, Natural Gas
Cooling Ceiling Fan(s), Central Air, Heat Pump
Flooring Carpet, Laminate, Vinyl
Fireplaces Number 2
Fireplaces Type Basement, Factory Built, Family Room, Gas Starter
Window Features Insulated Windows
Appliance Dishwasher, Electric Range, Electric Water Heater, ENERGY STAR Qualified Appliances, Range Hood, Tankless Water Heater
Laundry Laundry Room, Lower Level, Mud Room
Exterior
Exterior Feature Private Front Entry, Private Rear Entry, Private Yard, Rain Gutters, Storage
Garage Attached, Garage, Garage Door Opener, Garage Faces Front, Level Driveway
Garage Spaces 2.0
Fence None
Pool None
Community Features None
Utilities Available Cable Available, Electricity Available, Natural Gas Available, Phone Available, Water Available
Waterfront Description None
View Trees/Woods
Roof Type Composition, Shingle
Street Surface Asphalt
Accessibility None
Handicap Access None
Porch Deck
Total Parking Spaces 2
Building
Lot Description Back Yard, Front Yard, Landscaped, Level, Private, Wooded
Story Two
Foundation Slab
Sewer Septic Tank
Water Public
Architectural Style Traditional
Level or Stories Two
Structure Type HardiPlank Type
New Construction No
Construction Status Resale
Schools
Elementary Schools Freeman'S Mill
Middle Schools Twin Rivers
High Schools Mountain View
Others
Senior Community no
Restrictions false
Tax ID R7057 224
Special Listing Condition None
Read Less Info
Want to know what your home might be worth? Contact us for a FREE valuation!

Our team is ready to help you sell your home for the highest possible price ASAP

Bought with Keller Williams Realty Atlanta Partners
GET MORE INFORMATION

Broker | License ID: 303073
youragentkesha@legacysouthreg.com
240 Corporate Center Dr, Ste F, Stockbridge, GA, 30281, United States






