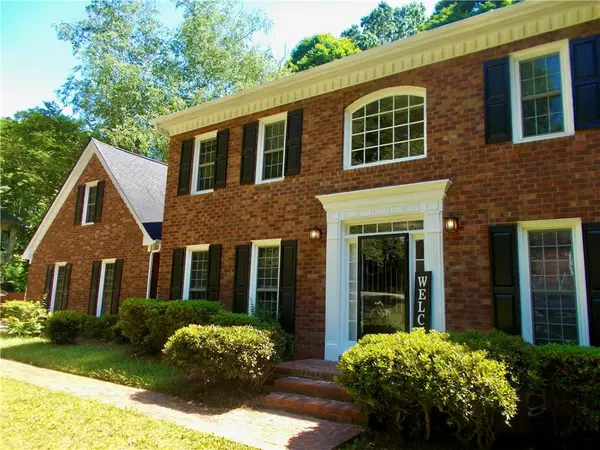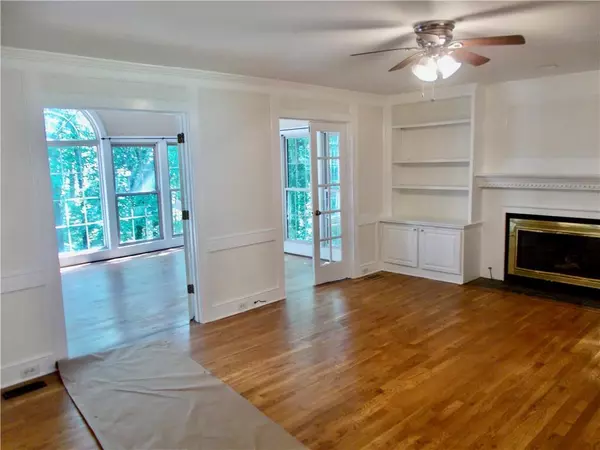$505,000
$498,900
1.2%For more information regarding the value of a property, please contact us for a free consultation.
5 Beds
3.5 Baths
4,013 SqFt
SOLD DATE : 07/12/2022
Key Details
Sold Price $505,000
Property Type Single Family Home
Sub Type Single Family Residence
Listing Status Sold
Purchase Type For Sale
Square Footage 4,013 sqft
Price per Sqft $125
Subdivision Rivermist
MLS Listing ID 7046962
Sold Date 07/12/22
Style Traditional
Bedrooms 5
Full Baths 3
Half Baths 1
Construction Status Resale
HOA Fees $572
HOA Y/N Yes
Year Built 1987
Annual Tax Amount $6,162
Tax Year 2021
Lot Size 1.430 Acres
Acres 1.43
Property Description
Seller's is very motivated. Seller has moved out of the country. Priced reduced for a quick sale. 2 brand new HVAC units has ben installed 6/22/2022. Large estate home spans over 5000 sq. ft. This home is in the Rivermist subdivision, which is in the highly regarded Brookwood school district. This property is situated on a flat 1.5 acre+ lot that backs up to the Yellow River. This home was built by John Weiland with lots of beautiful trim and upgrades. You will love the large rooms, the glassed in sunroom, and the large finished basement. On the main level, there are real hardwood floors, beautiful upgraded fixtures, and freshly painted walls.The kitchen is very open with granite counter tops and SS appliances, with lots of widows. The Front and back staircase leads to the second floor. There are four bedrooms on this floor. The spacious bonus room/BR, as well as 2 other BR's with build-in bookcases. The roomy master suite has two closets, a jacuzzi tub, and upgraded lighting as well as a separate shower. This floor has a large additional storage closet. The finished basement has a large open concept great for game room, theater room, gym, home office with custom built-ins. There is a full bedroom and full bathroom also on this level. The back oversized deck with custom wood steps will lead you to the the gazebo. This view looks out over the private fenced backyard with a jacuzzi. This area is ideal for barbecues and family gathering.There is a storage shed located near the basement patio. The patio has a custom wood bench. This home is move in ready. .
Location
State GA
County Gwinnett
Lake Name None
Rooms
Bedroom Description In-Law Floorplan
Other Rooms Gazebo
Basement Bath/Stubbed, Daylight, Exterior Entry, Finished, Finished Bath, Full
Dining Room Seats 12+, Separate Dining Room
Interior
Interior Features Bookcases, Double Vanity, His and Hers Closets, Walk-In Closet(s)
Heating Central, Forced Air, Hot Water
Cooling Ceiling Fan(s), Central Air
Flooring Ceramic Tile, Hardwood, Laminate
Fireplaces Number 1
Fireplaces Type Family Room, Masonry
Window Features Double Pane Windows
Appliance Dishwasher, Gas Cooktop, Gas Oven, Gas Water Heater
Laundry In Kitchen, Laundry Room, Main Level
Exterior
Exterior Feature Private Front Entry, Private Rear Entry, Private Yard, Rain Gutters, Rear Stairs
Garage Attached, Driveway, Garage, Garage Door Opener, Garage Faces Side, Kitchen Level, Level Driveway
Garage Spaces 4.0
Fence Back Yard, Wood
Pool None
Community Features Clubhouse, Homeowners Assoc, Near Schools, Playground, Pool, Sidewalks, Street Lights, Tennis Court(s)
Utilities Available Cable Available, Electricity Available, Natural Gas Available, Underground Utilities
Waterfront Description None
View Trees/Woods
Roof Type Shingle, Tar/Gravel, Wood
Street Surface Paved
Accessibility Accessible Entrance
Handicap Access Accessible Entrance
Porch Deck, Patio
Total Parking Spaces 4
Building
Lot Description Back Yard, Front Yard, Landscaped, Level, Private
Story Three Or More
Foundation Concrete Perimeter
Sewer Septic Tank
Water Public
Architectural Style Traditional
Level or Stories Three Or More
Structure Type Brick Front, Cement Siding
New Construction No
Construction Status Resale
Schools
Elementary Schools Head
Middle Schools Five Forks
High Schools Brookwood
Others
Senior Community no
Restrictions false
Tax ID R6084 216
Ownership Fee Simple
Acceptable Financing Cash, Conventional
Listing Terms Cash, Conventional
Financing no
Special Listing Condition None
Read Less Info
Want to know what your home might be worth? Contact us for a FREE valuation!

Our team is ready to help you sell your home for the highest possible price ASAP

Bought with Keller Williams Realty Cityside
GET MORE INFORMATION

Broker | License ID: 303073
youragentkesha@legacysouthreg.com
240 Corporate Center Dr, Ste F, Stockbridge, GA, 30281, United States






