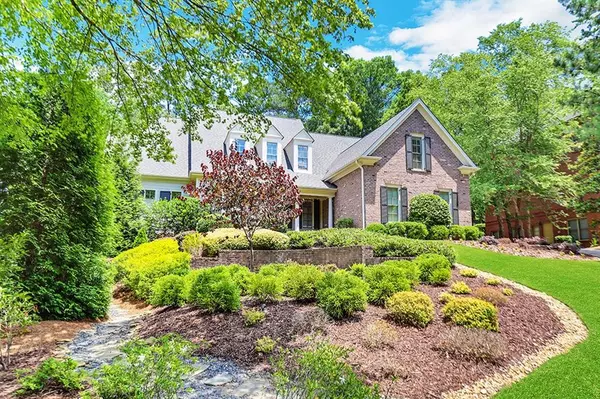$951,000
$928,000
2.5%For more information regarding the value of a property, please contact us for a free consultation.
5 Beds
4.5 Baths
5,825 SqFt
SOLD DATE : 07/15/2022
Key Details
Sold Price $951,000
Property Type Single Family Home
Sub Type Single Family Residence
Listing Status Sold
Purchase Type For Sale
Square Footage 5,825 sqft
Price per Sqft $163
Subdivision River Laurel
MLS Listing ID 7056251
Sold Date 07/15/22
Style Traditional
Bedrooms 5
Full Baths 4
Half Baths 1
Construction Status Resale
HOA Fees $975
HOA Y/N Yes
Year Built 2000
Annual Tax Amount $9,030
Tax Year 2021
Lot Size 0.400 Acres
Acres 0.4
Property Description
Live in one of the builder's personal custom home Laurel Grove! Unique floorplan. Owners suite on main with travertine master bath. Main level with over 10' ceiling heights. Amazing walk out back yard with professional landscaping, automatic sprinkler system. Kitchen has sub zero, Dacor and Kitchen-aid appliances. Beautiful hard maple cabinets (no MDF) with granite tops. Mudroom with lockers & tons of cabinets. Hardwoods entire main, up hall & stairway. 3 bedroom suites up with updated baths-granite and porcelain tile floors. Loft and large craft room upstairs. Terrace level with media room with complete entertainment system and speakers. gathering room with custom built-in book cases. bar with undercounter refrigerator, microwave and dishwasher. exercise room with full mirror wall. 5th bedroom with large closet and access to full bath. All toilets and fixtures are Kohler. Iron rail on stairway and central vacuum throughout main and upper level. Updates include a new roof in 2016, new water heater in 2016, new upstairs HVAC in 2017, new terrace HVAC in 2007, new kitchen dishwasher in 2015, upstairs bathrooms renovated in 2017, new upstairs carpet in 2017, new locker room & cabinet in laundry area in 2018, partial re-piping of sprinkler system in 2020 and new travertine tile floor on main bath in 2021! Perfect to move in and live, work play - all in the coveted River Laurel community!
Location
State GA
County Gwinnett
Lake Name None
Rooms
Bedroom Description Master on Main
Other Rooms None
Basement Daylight, Exterior Entry, Finished, Finished Bath, Interior Entry, Partial
Main Level Bedrooms 1
Dining Room Seats 12+, Separate Dining Room
Interior
Interior Features Bookcases, Cathedral Ceiling(s), Central Vacuum, Coffered Ceiling(s), High Ceilings 9 ft Lower, High Ceilings 9 ft Upper, High Ceilings 10 ft Main, High Speed Internet, Tray Ceiling(s), Walk-In Closet(s), Wet Bar
Heating Forced Air, Natural Gas, Zoned
Cooling Ceiling Fan(s), Central Air, Zoned
Flooring Hardwood
Fireplaces Number 3
Fireplaces Type Family Room, Gas Log, Gas Starter, Living Room, Outside
Window Features Insulated Windows, Plantation Shutters, Skylight(s)
Appliance Dishwasher, Disposal, Double Oven, Gas Range, Gas Water Heater, Microwave, Refrigerator, Self Cleaning Oven
Laundry Laundry Room, Lower Level
Exterior
Exterior Feature Garden, Private Rear Entry, Private Yard, Rain Gutters
Garage Attached, Garage, Garage Door Opener, Garage Faces Side
Garage Spaces 3.0
Fence Fenced
Pool None
Community Features Clubhouse, Gated, Homeowners Assoc, Near Shopping, Near Trails/Greenway, Playground, Pool, Sidewalks, Street Lights, Swim Team, Tennis Court(s)
Utilities Available Cable Available
Waterfront Description None
View Other
Roof Type Composition, Ridge Vents
Street Surface Asphalt
Accessibility Accessible Entrance
Handicap Access Accessible Entrance
Porch Covered, Enclosed, Front Porch, Patio, Screened
Total Parking Spaces 3
Building
Lot Description Landscaped, Private
Story Two
Foundation Concrete Perimeter, Slab
Sewer Public Sewer
Water Public
Architectural Style Traditional
Level or Stories Two
Structure Type Brick Front, Cement Siding
New Construction No
Construction Status Resale
Schools
Elementary Schools Level Creek
Middle Schools North Gwinnett
High Schools North Gwinnett
Others
HOA Fee Include Receptionist, Swim/Tennis
Senior Community no
Restrictions false
Tax ID R7250 169
Acceptable Financing Conventional
Listing Terms Conventional
Special Listing Condition None
Read Less Info
Want to know what your home might be worth? Contact us for a FREE valuation!

Our team is ready to help you sell your home for the highest possible price ASAP

Bought with Trustus Realty, Inc.
GET MORE INFORMATION

Broker | License ID: 303073
youragentkesha@legacysouthreg.com
240 Corporate Center Dr, Ste F, Stockbridge, GA, 30281, United States






