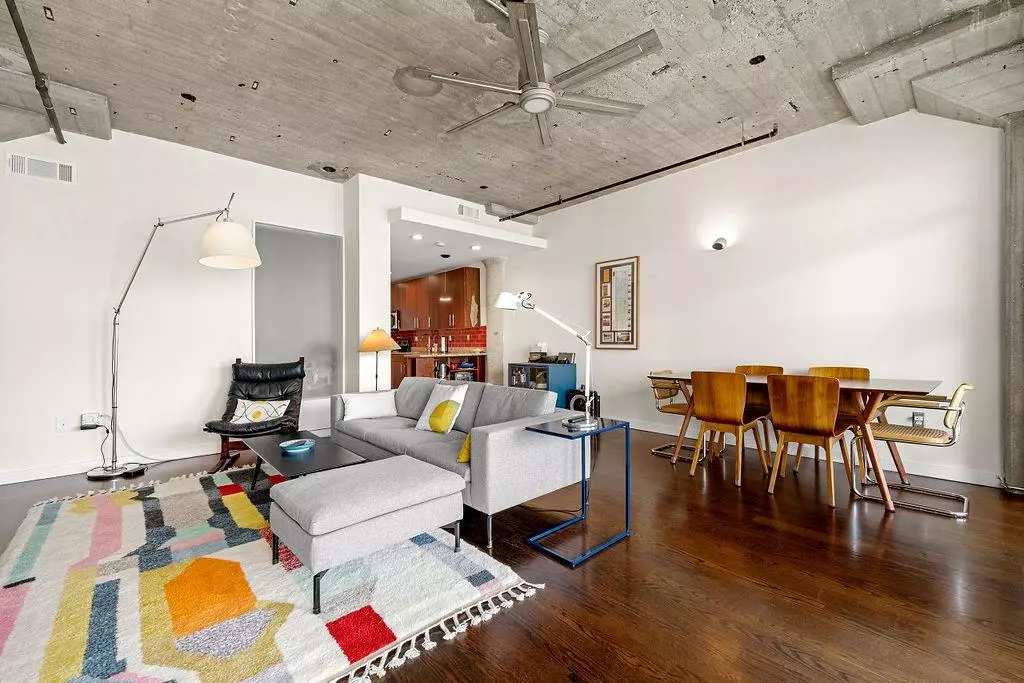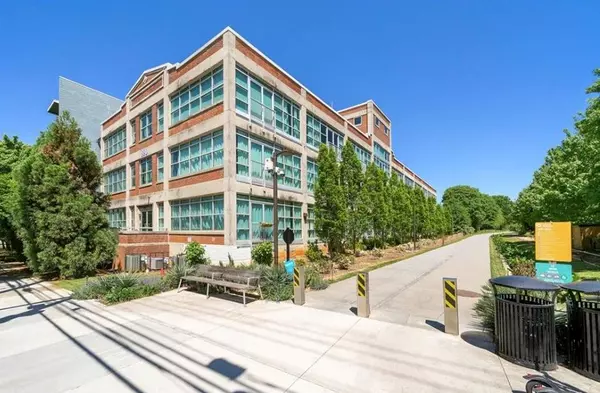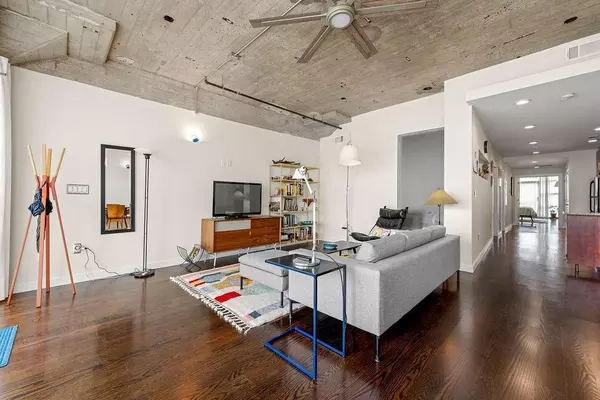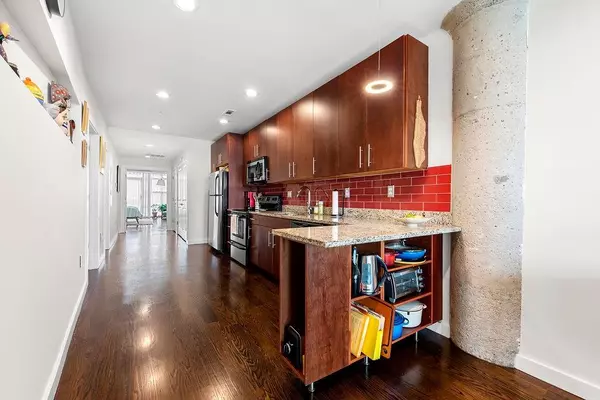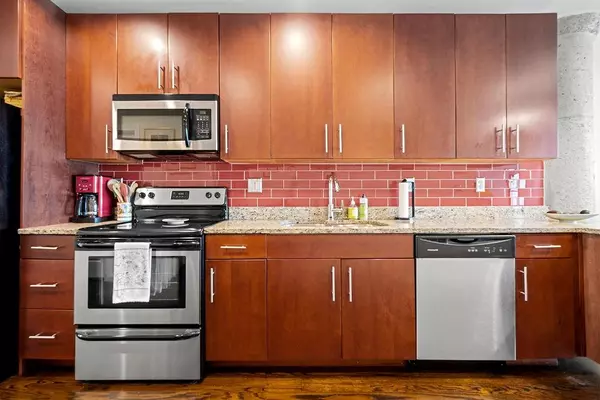$435,000
$435,000
For more information regarding the value of a property, please contact us for a free consultation.
2 Beds
2 Baths
1,373 SqFt
SOLD DATE : 07/13/2022
Key Details
Sold Price $435,000
Property Type Condo
Sub Type Condominium
Listing Status Sold
Purchase Type For Sale
Square Footage 1,373 sqft
Price per Sqft $316
Subdivision Lofts At Reynoldstown Crossing
MLS Listing ID 7060496
Sold Date 07/13/22
Style Loft
Bedrooms 2
Full Baths 2
Construction Status Resale
HOA Fees $3,900
HOA Y/N Yes
Year Built 2008
Annual Tax Amount $6,028
Tax Year 2021
Lot Size 1,372 Sqft
Acres 0.0315
Property Description
Modern-industrial style light filled unit (largest 2BR in the complex at 1373 sq ft) - runs the entire width of building with floor to ceiling windows at front and back - the best of loft-living but with interior walls for privacy. Juliet balcony off master bedroom overlooking the Beltline. Owner installed custom closets in master bedroom with built in shelves and drawers and built-in linen cabinet. Hardwood floors in all rooms except bathrooms. Ceramic tile floors in bathrooms Granite counter tops. Spa-jet tub and separate shower in master bathroom
Upgraded industrial-style Koncept brand LED Royyo pendant in kitchen and Gravy wall sconces in living room and bedroom. Appliances: Full-sized stackable LG washer & dryer, Stainless steel refrigerator, dishwasher and Microwave. 1 assigned parking space, Private Storage unit
Pool, Fitness Room and Community Room.
Location
State GA
County Fulton
Lake Name None
Rooms
Bedroom Description Oversized Master
Other Rooms None
Basement None
Main Level Bedrooms 2
Dining Room None
Interior
Interior Features Walk-In Closet(s)
Heating Central
Cooling Ceiling Fan(s), Central Air
Flooring Hardwood
Fireplaces Type None
Window Features Double Pane Windows, Insulated Windows
Appliance Dishwasher, Disposal, Dryer, Microwave, Refrigerator, Washer
Laundry Other
Exterior
Exterior Feature Courtyard, Gas Grill, Storage
Garage Assigned
Fence None
Pool In Ground
Community Features Clubhouse, Fitness Center, Homeowners Assoc, Near Beltline, Near Trails/Greenway, Pool
Utilities Available None
Waterfront Description None
View City
Roof Type Composition
Street Surface None
Accessibility Accessible Elevator Installed
Handicap Access Accessible Elevator Installed
Porch Covered, Rooftop
Total Parking Spaces 1
Private Pool true
Building
Lot Description Other
Story One
Foundation Concrete Perimeter
Sewer Public Sewer
Water Public
Architectural Style Loft
Level or Stories One
Structure Type Concrete
New Construction No
Construction Status Resale
Schools
Elementary Schools Mary Lin
Middle Schools David T Howard
High Schools Milton
Others
HOA Fee Include Insurance, Maintenance Structure, Maintenance Grounds, Trash
Senior Community no
Restrictions true
Tax ID 14 001300081311
Ownership Condominium
Financing no
Special Listing Condition None
Read Less Info
Want to know what your home might be worth? Contact us for a FREE valuation!

Our team is ready to help you sell your home for the highest possible price ASAP

Bought with Harry Norman Realtors
GET MORE INFORMATION

Broker | License ID: 303073
youragentkesha@legacysouthreg.com
240 Corporate Center Dr, Ste F, Stockbridge, GA, 30281, United States

