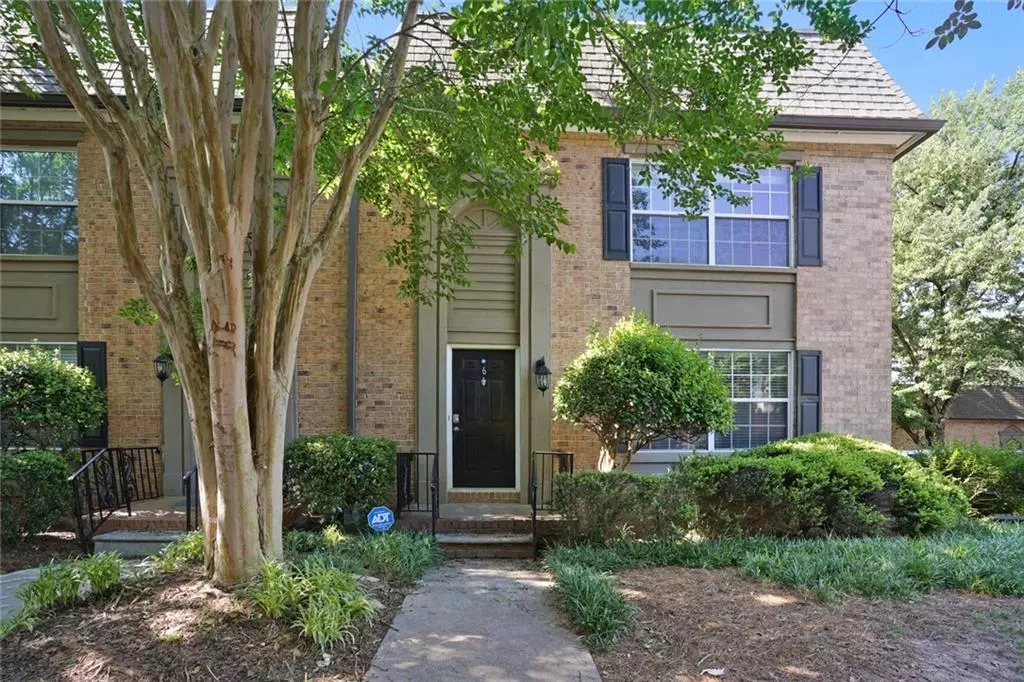$275,000
$280,000
1.8%For more information regarding the value of a property, please contact us for a free consultation.
3 Beds
2.5 Baths
1,632 SqFt
SOLD DATE : 07/15/2022
Key Details
Sold Price $275,000
Property Type Townhouse
Sub Type Townhouse
Listing Status Sold
Purchase Type For Sale
Square Footage 1,632 sqft
Price per Sqft $168
Subdivision Stone Manor
MLS Listing ID 7051543
Sold Date 07/15/22
Style Townhouse
Bedrooms 3
Full Baths 2
Half Baths 1
Construction Status Resale
HOA Fees $442
HOA Y/N Yes
Year Built 1968
Annual Tax Amount $1,978
Tax Year 2021
Property Description
Fantastic Sandy Springs location! Gated community! End unit, 3 sided brick townhome. 3 Bedrooms, 2 1/2 bathrooms. Spacious eat in kitchen with granite countertops, stainless appliances, movable island - Stove purchased in 2021 & Refrigerator purchased in 2018, faucet and garbage disposal replaced in 2022. Open floor plan perfect for entertaining, sliding door to patio. HOA allows grills on the patios. Main level features laminate wood and tile flooring, and new dining room chandelier. 3 large bedrooms upstairs with 2 full bathrooms. Close to the pool, gym, and clubhouse. The clubhouse features a kitchenette, conference room, fireplace, and TV. The gym includes 2 treadmills, 2 stationary bikes, 1 elliptical, free weights, and a weight machine. Walk to shopping and restaurants. On the MARTA bus 87 route. 5 minute drive to the North Springs MARTA station. Rental permits are available. 10% down payment required.
Location
State GA
County Fulton
Lake Name None
Rooms
Bedroom Description Oversized Master
Other Rooms None
Basement None
Dining Room Open Concept
Interior
Interior Features Double Vanity, Entrance Foyer
Heating Central, Natural Gas
Cooling Ceiling Fan(s), Central Air
Flooring Carpet, Ceramic Tile
Fireplaces Type None
Window Features Double Pane Windows, Insulated Windows
Appliance Dishwasher, Disposal, Gas Range, Gas Water Heater
Laundry In Kitchen
Exterior
Exterior Feature None
Garage Parking Lot
Fence None
Pool None
Community Features Catering Kitchen, Fitness Center, Gated, Homeowners Assoc, Near Shopping, Pool, Public Transportation
Utilities Available Cable Available, Electricity Available, Natural Gas Available, Phone Available, Sewer Available, Water Available
Waterfront Description None
View Other
Roof Type Composition
Street Surface Asphalt
Accessibility None
Handicap Access None
Porch Rear Porch
Total Parking Spaces 2
Building
Lot Description Other
Story Two
Foundation Slab
Sewer Public Sewer
Water Public
Architectural Style Townhouse
Level or Stories Two
Structure Type Brick 3 Sides
New Construction No
Construction Status Resale
Schools
Elementary Schools Spalding Drive
Middle Schools Ridgeview Charter
High Schools Riverwood International Charter
Others
HOA Fee Include Insurance, Maintenance Structure, Maintenance Grounds, Pest Control, Reserve Fund, Sewer, Trash, Water
Senior Community no
Restrictions true
Tax ID 17 0074 LL3596
Ownership Condominium
Acceptable Financing Cash, Conventional
Listing Terms Cash, Conventional
Financing no
Special Listing Condition None
Read Less Info
Want to know what your home might be worth? Contact us for a FREE valuation!

Our team is ready to help you sell your home for the highest possible price ASAP

Bought with Harry Norman Realtors
GET MORE INFORMATION

Broker | License ID: 303073
youragentkesha@legacysouthreg.com
240 Corporate Center Dr, Ste F, Stockbridge, GA, 30281, United States






