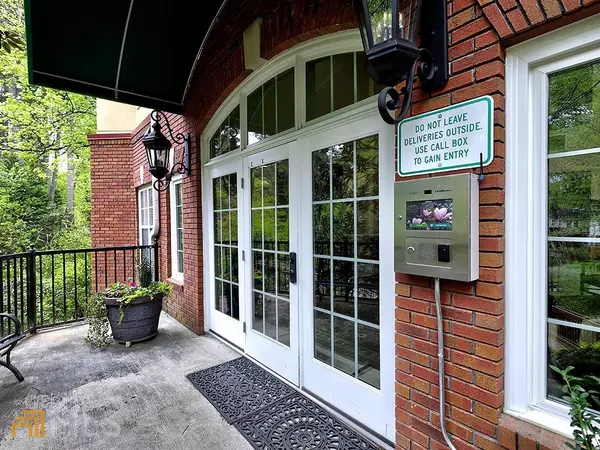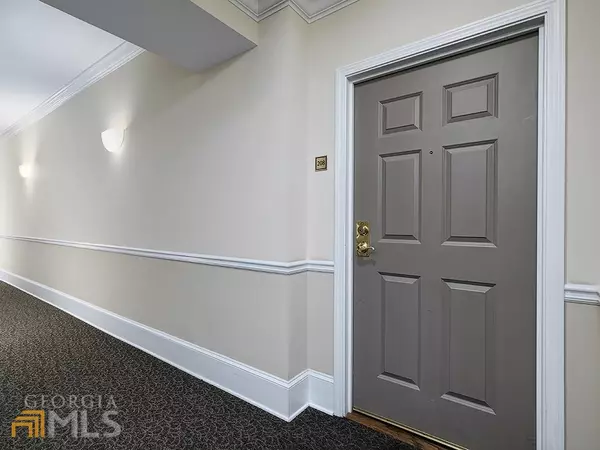$330,000
$349,900
5.7%For more information regarding the value of a property, please contact us for a free consultation.
2 Beds
2 Baths
1,350 SqFt
SOLD DATE : 07/14/2022
Key Details
Sold Price $330,000
Property Type Condo
Sub Type Condominium
Listing Status Sold
Purchase Type For Sale
Square Footage 1,350 sqft
Price per Sqft $244
Subdivision Brookside In Garden Hills
MLS Listing ID 10036488
Sold Date 07/14/22
Style Brick Front,Traditional
Bedrooms 2
Full Baths 2
HOA Fees $515
HOA Y/N Yes
Originating Board Georgia MLS 2
Year Built 1999
Annual Tax Amount $3,884
Tax Year 2021
Property Description
This well maintained 2 bedroom 2 bath condo is just waiting for you to make it your next home. When you walk in to the spacious living room/great room you feel right at home with the kitchen, dining area and cozy fireplace waiting for you. The owner's suite has a large walk in closet, private bath with double vanity, separete shower and jetted tub. All new light fixtures throughout. A/C is only 1 1/2 years old and the new windows were put in 2 years ago. Beautiful hardwood floors with tile in the kitchen and baths. One bedroom has carpet. Kitchen appliances are newer with a gas cook top, built in oven and microwave. The laundry closet is off the kitchen for your convenience. Enjoy a good book on your private balcony with access from the living room or owner's suite. This is a secure building including the garage area. There are 2 assigned parking spaces deeded and a elevater in the building. The location is close to transportation, shopping, resturants and entertainment. Don't let this one slip away.
Location
State GA
County Fulton
Rooms
Basement Concrete, None
Interior
Interior Features High Ceilings, Double Vanity, Separate Shower, Walk-In Closet(s), Split Bedroom Plan
Heating Central
Cooling Central Air
Flooring Hardwood, Tile, Carpet
Fireplaces Type Family Room, Factory Built, Gas Starter, Gas Log
Fireplace Yes
Appliance Dryer, Washer, Dishwasher, Disposal, Microwave, Refrigerator
Laundry In Kitchen
Exterior
Exterior Feature Balcony, Gas Grill
Parking Features Assigned, Basement
Fence Fenced, Privacy, Wood
Pool In Ground
Community Features Gated, Fitness Center, Pool, Sidewalks, Street Lights, Near Public Transport, Walk To Schools, Near Shopping
Utilities Available Underground Utilities, Cable Available, Electricity Available, High Speed Internet, Natural Gas Available, Phone Available, Water Available
Waterfront Description Stream,Creek
View Y/N No
Roof Type Composition
Garage Yes
Private Pool Yes
Building
Lot Description Private
Faces From Piedmont Rd NE go west on Lindbergh Dr. NE. The third driveway after you pass under the railroad tracks will take you to the guest parking lot by the pool. Walk up the pedestrian bridge to the guest entrance.
Foundation Block, Pillar/Post/Pier
Sewer Public Sewer
Water Public
Structure Type Synthetic Stucco,Brick,Block
New Construction No
Schools
Elementary Schools Garden Hills
Middle Schools Sutton
High Schools North Atlanta
Others
HOA Fee Include Maintenance Structure,Trash,Maintenance Grounds,Pest Control,Water
Tax ID 17 005900070205
Security Features Smoke Detector(s),Fire Sprinkler System,Key Card Entry,Gated Community
Acceptable Financing Cash, Conventional
Listing Terms Cash, Conventional
Special Listing Condition Resale
Read Less Info
Want to know what your home might be worth? Contact us for a FREE valuation!

Our team is ready to help you sell your home for the highest possible price ASAP

© 2025 Georgia Multiple Listing Service. All Rights Reserved.
GET MORE INFORMATION
Broker | License ID: 303073
youragentkesha@legacysouthreg.com
240 Corporate Center Dr, Ste F, Stockbridge, GA, 30281, United States






