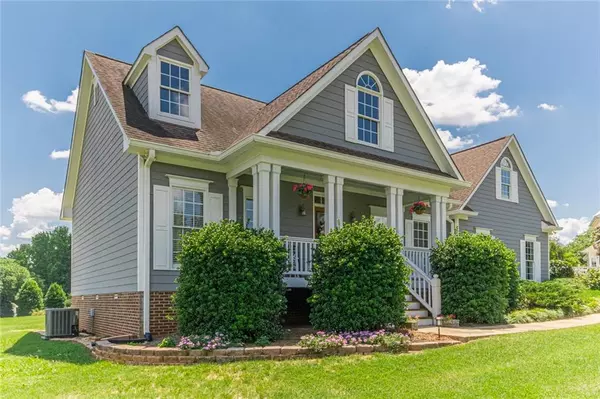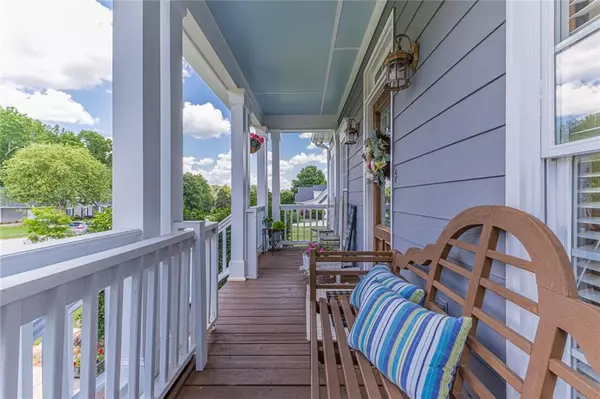$435,000
$429,000
1.4%For more information regarding the value of a property, please contact us for a free consultation.
4 Beds
3 Baths
1,984 SqFt
SOLD DATE : 07/08/2022
Key Details
Sold Price $435,000
Property Type Single Family Home
Sub Type Single Family Residence
Listing Status Sold
Purchase Type For Sale
Square Footage 1,984 sqft
Price per Sqft $219
Subdivision Hickory Lake
MLS Listing ID 7059619
Sold Date 07/08/22
Style Craftsman
Bedrooms 4
Full Baths 3
Construction Status Resale
HOA Fees $225
HOA Y/N Yes
Year Built 1997
Annual Tax Amount $2,599
Tax Year 2021
Lot Size 1.280 Acres
Acres 1.28
Property Description
A picturesque family friendly home is awaiting you in the sought after North Oconee school district neighborhood of Hickory Lake. The home is located a short walk from the community pond and just minutes away from Herman C Michael Park. As you enter the homes foyer you look to your right and see the nicely upgraded Dining Room which is being used as an office. From there you walk to the large inviting family room with vaulted ceilings and a beautiful fireplace with a tile backdrop. The home boasts two generously sized bedrooms located to the left of the family room that share a second bathroom. Just off the family room to the right you will find the beautiful eat-in kitchen with an abundance of natural light. The home features stainless steel appliances and granite countertops. The expansive Owner's Suite is located on the main level of the kitchen with a large updated bathroom. As you walk upstairs, you enter the fourth oversized bedroom with an additional bathroom perfect for an inlaw/teenage suite. The backyard is absolutely stunning and the home is sitting on 1.28 acres. The back deck is the Trex-decking so no need to worry about replacing it anytime soon. This home is ready to make your family dreams come true! Your little slice of peace and tranquility awaits just minutes from all that Oconee has to offer. This home won't last long, please don't hesitate to call or text to schedule your showing today!
Location
State GA
County Oconee
Lake Name None
Rooms
Bedroom Description In-Law Floorplan, Oversized Master, Split Bedroom Plan
Other Rooms None
Basement None
Main Level Bedrooms 3
Dining Room Separate Dining Room
Interior
Interior Features Cathedral Ceiling(s), Coffered Ceiling(s), Double Vanity, Entrance Foyer, High Ceilings 10 ft Main, High Speed Internet, Tray Ceiling(s)
Heating Electric
Cooling Central Air
Flooring Carpet, Ceramic Tile, Hardwood
Fireplaces Number 1
Fireplaces Type Family Room
Window Features None
Appliance Dishwasher, Electric Cooktop, Electric Oven, Electric Range, Microwave, Refrigerator
Laundry Laundry Room, Main Level, Other
Exterior
Exterior Feature Other
Garage Garage, Garage Door Opener, Garage Faces Side, Level Driveway
Garage Spaces 2.0
Fence None
Pool None
Community Features Dry Dock, Fishing, Lake
Utilities Available Cable Available, Electricity Available, Phone Available, Underground Utilities, Water Available
Waterfront Description None
View City
Roof Type Shingle
Street Surface Asphalt, Paved
Accessibility Accessible Electrical and Environmental Controls
Handicap Access Accessible Electrical and Environmental Controls
Porch Covered, Deck, Front Porch
Total Parking Spaces 2
Building
Lot Description Back Yard, Landscaped, Level
Story One
Foundation Slab
Sewer Septic Tank
Water Public
Architectural Style Craftsman
Level or Stories One
Structure Type Cement Siding
New Construction No
Construction Status Resale
Schools
Elementary Schools High Shoals - Oconee
Middle Schools Malcom Bridge
High Schools North Oconee
Others
HOA Fee Include Maintenance Grounds
Senior Community no
Restrictions false
Tax ID A 06C 045
Ownership Fee Simple
Acceptable Financing Cash, Conventional
Listing Terms Cash, Conventional
Financing no
Special Listing Condition None
Read Less Info
Want to know what your home might be worth? Contact us for a FREE valuation!

Our team is ready to help you sell your home for the highest possible price ASAP

Bought with Non FMLS Member
GET MORE INFORMATION

Broker | License ID: 303073
youragentkesha@legacysouthreg.com
240 Corporate Center Dr, Ste F, Stockbridge, GA, 30281, United States






