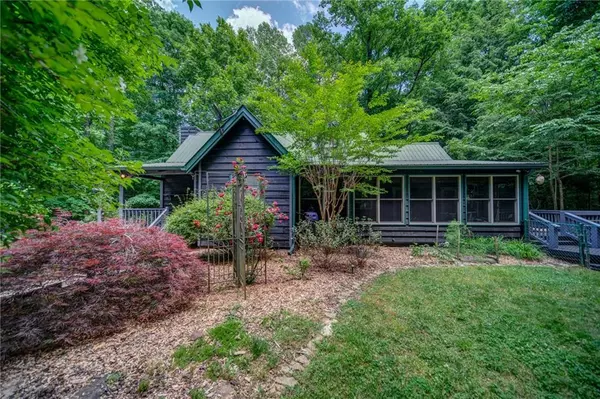$442,500
$455,000
2.7%For more information regarding the value of a property, please contact us for a free consultation.
2 Beds
2 Baths
2,223 SqFt
SOLD DATE : 07/14/2022
Key Details
Sold Price $442,500
Property Type Single Family Home
Sub Type Single Family Residence
Listing Status Sold
Purchase Type For Sale
Square Footage 2,223 sqft
Price per Sqft $199
Subdivision Mcdonald Mill Subdivision
MLS Listing ID 7046430
Sold Date 07/14/22
Style Cabin
Bedrooms 2
Full Baths 2
Construction Status Resale
HOA Y/N Yes
Year Built 1999
Annual Tax Amount $2,722
Tax Year 2020
Lot Size 3.020 Acres
Acres 3.02
Property Description
Motivated Seller! Custom built master-on-main 2BR/2BA private home on over 3 gorgeous acres! This home has it all! Open concept living room features real wood floors, vaulted ceilings, and plenty of space for everyone! Kitchen has plenty of storage, large pantry, custom concrete counter tops, and a window overlooking the beautiful landscaping designed by a Master Gardner! This home also features an oversized master with enclosed sun/sitting room and features a wood burning stove for those chilly Winter nights! Detached garage is perfect and features large upstairs storage area which could easily be converted into an apartment! Tons of options! Beautiful gazebo with electric offers tons of possibilities and would be a fantastic place to entertain guests! Huge barn is the perfect place for a workshop! Private walking trails on the property, chicken coop, covered porches/decks, and more! Property is fenced and wired for a generator! Parking for an RV with power hook up! New paint! Newer HVAC! Metal roof! Driveway circles entire property! The lush landscaping and spring fed creeks make this an easy place to call home! This one won’t last long! Truly one of a kind! A must see!
Location
State GA
County Lumpkin
Lake Name None
Rooms
Bedroom Description Oversized Master, Sitting Room, Master on Main
Other Rooms Garage(s), RV/Boat Storage, Workshop, Barn(s), Gazebo, Outbuilding
Basement Crawl Space
Main Level Bedrooms 1
Dining Room None
Interior
Interior Features High Ceilings 10 ft Main, High Ceilings 10 ft Lower
Heating Heat Pump, Propane
Cooling Central Air
Flooring Hardwood
Fireplaces Number 1
Fireplaces Type Blower Fan, Living Room, Wood Burning Stove, Family Room, Gas Log, Masonry
Window Features None
Appliance Other, Microwave
Laundry Laundry Room, Main Level
Exterior
Exterior Feature Rain Barrel/Cistern(s), Storage, Private Yard
Garage Garage Door Opener, Detached, Garage, Level Driveway
Garage Spaces 2.0
Fence Chain Link
Pool None
Community Features None
Utilities Available Water Available, Electricity Available, Underground Utilities
Waterfront Description None
View Other
Roof Type Metal
Street Surface Asphalt
Accessibility None
Handicap Access None
Porch Covered, Glass Enclosed, Rear Porch, Side Porch, Deck, Front Porch
Parking Type Garage Door Opener, Detached, Garage, Level Driveway
Total Parking Spaces 2
Building
Lot Description Private, Creek On Lot, Landscaped, Wooded
Story Two
Foundation Block
Sewer Septic Tank
Water Well
Architectural Style Cabin
Level or Stories Two
Structure Type Other
New Construction No
Construction Status Resale
Schools
Elementary Schools Lumpkin - Other
Middle Schools Lumpkin - Other
High Schools Lumpkin - Other
Others
Senior Community no
Restrictions true
Tax ID 075 099
Special Listing Condition None
Read Less Info
Want to know what your home might be worth? Contact us for a FREE valuation!

Our team is ready to help you sell your home for the highest possible price ASAP

Bought with Avenue Realty East Decatur Station, LLC.
GET MORE INFORMATION

Broker | License ID: 303073
youragentkesha@legacysouthreg.com
240 Corporate Center Dr, Ste F, Stockbridge, GA, 30281, United States






