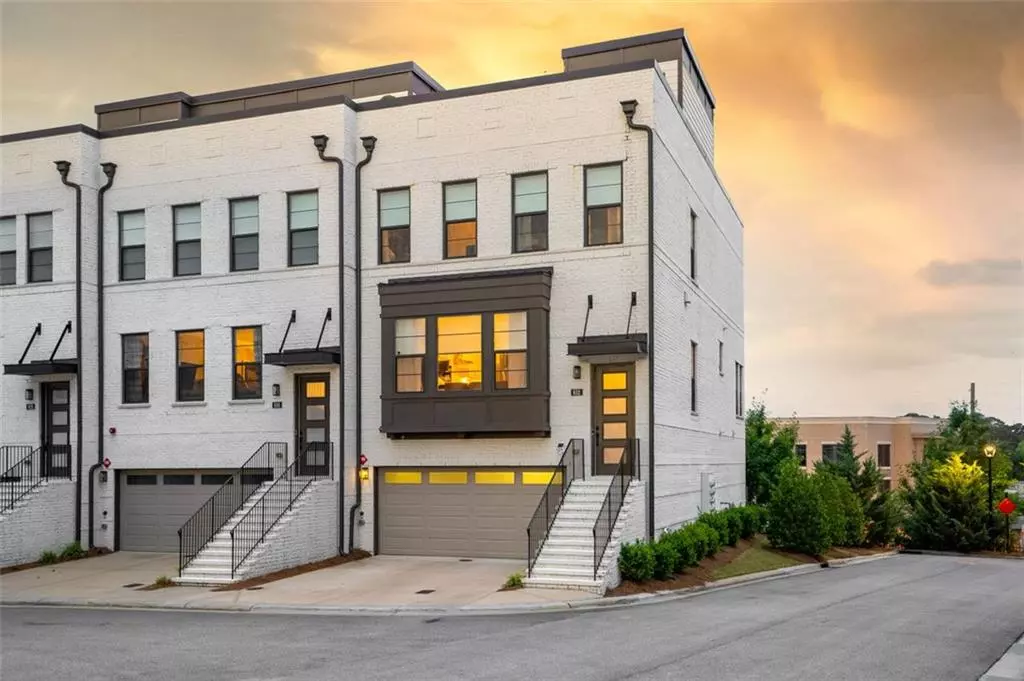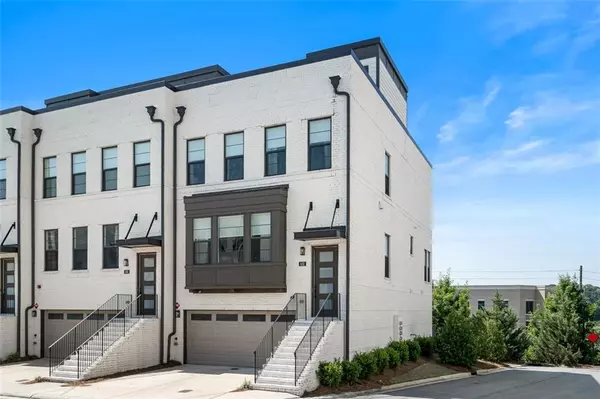$800,000
$824,900
3.0%For more information regarding the value of a property, please contact us for a free consultation.
4 Beds
4 Baths
2,779 SqFt
SOLD DATE : 07/15/2022
Key Details
Sold Price $800,000
Property Type Townhouse
Sub Type Townhouse
Listing Status Sold
Purchase Type For Sale
Square Footage 2,779 sqft
Price per Sqft $287
Subdivision Stonehill At Lenox
MLS Listing ID 7058050
Sold Date 07/15/22
Style Contemporary/Modern, Townhouse
Bedrooms 4
Full Baths 3
Half Baths 2
Construction Status Resale
HOA Fees $3,768
HOA Y/N Yes
Year Built 2017
Annual Tax Amount $11,767
Tax Year 2021
Lot Size 1,176 Sqft
Acres 0.027
Property Description
One-of-a-kind home located in the heart of the city thoughtfully designed by award winning Paisley Gamble Interiors. This premier end-unit townhouse located on an upgraded lot in the Pine Hills Community is an entertainer’s dream with an open concept and 3 different outdoor spaces. The private rooftop is unmatched with 360-degree skyline views of both Atlanta and Buckhead appointed with an outdoor kitchen, hot tub, and abundant entertaining space. The gourmet kitchen is centrally located with an oversized waterfall island and high-end appliances. From the luxurious light fixtures to the chic hardware- no detail has been overlooked. Step into the primary retreat with two walk-in closets and a spa like en suite. The daylight lower level comprises of the 4th bedroom, full bathroom, covered walk-out patio, and private fenced in yard. Recently refinished two car garage has abundant hidden built-in storage. Shady Valley Park is located just steps away complete with basketball, tennis, and a playground.
Location
State GA
County Fulton
Lake Name None
Rooms
Bedroom Description In-Law Floorplan, Oversized Master, Sitting Room
Other Rooms None
Basement Daylight, Driveway Access, Exterior Entry, Finished Bath, Finished, Full
Dining Room Seats 12+, Open Concept
Interior
Interior Features High Ceilings 9 ft Lower, High Ceilings 9 ft Upper, Double Vanity, High Speed Internet, Entrance Foyer, His and Hers Closets, Tray Ceiling(s), Walk-In Closet(s)
Heating Central, Electric, Zoned
Cooling Central Air, Zoned
Flooring Hardwood, Carpet
Fireplaces Type None
Window Features Insulated Windows
Appliance Dishwasher, Dryer, Disposal, Refrigerator, Gas Range, Range Hood, Self Cleaning Oven, Washer
Laundry Laundry Room
Exterior
Exterior Feature Gas Grill, Private Yard, Storage, Balcony
Garage Attached, Garage Door Opener, Garage, Level Driveway
Garage Spaces 2.0
Fence Back Yard, Fenced, Privacy, Wood
Pool None
Community Features Homeowners Assoc, Near Trails/Greenway, Street Lights, Near Shopping
Utilities Available Cable Available, Electricity Available, Sewer Available, Water Available
Waterfront Description None
View City
Roof Type Composition
Street Surface Asphalt, Paved
Accessibility None
Handicap Access None
Porch Covered, Deck, Patio, Rooftop
Parking Type Attached, Garage Door Opener, Garage, Level Driveway
Total Parking Spaces 4
Building
Lot Description Back Yard, Corner Lot, Level, Landscaped, Private
Story Three Or More
Foundation Slab
Sewer Public Sewer
Water Public
Architectural Style Contemporary/Modern, Townhouse
Level or Stories Three Or More
Structure Type Brick 3 Sides
New Construction No
Construction Status Resale
Schools
Elementary Schools Sarah Rawson Smith
Middle Schools Willis A. Sutton
High Schools North Atlanta
Others
HOA Fee Include Maintenance Structure, Trash, Maintenance Grounds, Water
Senior Community no
Restrictions true
Tax ID 17 000600013175
Ownership Fee Simple
Acceptable Financing Cash, Conventional
Listing Terms Cash, Conventional
Financing no
Special Listing Condition None
Read Less Info
Want to know what your home might be worth? Contact us for a FREE valuation!

Our team is ready to help you sell your home for the highest possible price ASAP

Bought with Virtual Properties Realty.com
GET MORE INFORMATION

Broker | License ID: 303073
youragentkesha@legacysouthreg.com
240 Corporate Center Dr, Ste F, Stockbridge, GA, 30281, United States






