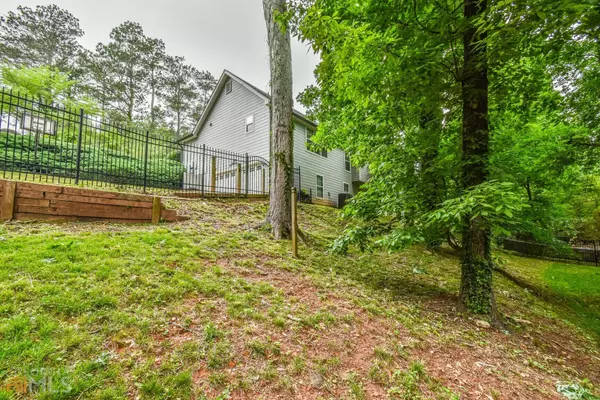Bought with Bryan Cherrie • Century 21 Connect Realty
$400,000
$379,700
5.3%For more information regarding the value of a property, please contact us for a free consultation.
4 Beds
3 Baths
2,826 SqFt
SOLD DATE : 07/21/2022
Key Details
Sold Price $400,000
Property Type Single Family Home
Sub Type Single Family Residence
Listing Status Sold
Purchase Type For Sale
Square Footage 2,826 sqft
Price per Sqft $141
Subdivision Franklin Hulsey
MLS Listing ID 10052250
Sold Date 07/21/22
Style Brick Front,Brick/Frame,Ranch,Traditional
Bedrooms 4
Full Baths 3
Construction Status Resale
HOA Y/N No
Year Built 2001
Annual Tax Amount $1,920
Tax Year 2021
Lot Size 0.370 Acres
Property Description
Charming Home with Views of Lake Lanier! Less than a mile to Mountain View Park makes it easy to take out the boat, kayaks, or jet skis! Beautiful light hardwoods and a vaulted ceiling make the main living areas spacious and airy. If you enjoy entertaining, this home has a great open layout! The large kitchen has abundant cabinets for storage. The master suite also has vaulted ceilings and the bath has a soaking tub and walk-in shower to truly make it a retreat. A finished basement with an in-law suite that could also be a great man cave or teen hangout. Have toys? An oversized garage is great for storing a boat or jet skis. This home is situated on a private shaded lot with a fenced-yard to keep the pets and kids safe. Let this be the summer of Lake memories when you make this house your home!
Location
State GA
County Hall
Rooms
Basement Bath Finished, Daylight, Exterior Entry, Finished, Full
Main Level Bedrooms 3
Interior
Interior Features Vaulted Ceiling(s), Soaking Tub, Other, Separate Shower, Tile Bath, Walk-In Closet(s), In-Law Floorplan, Master On Main Level
Heating Natural Gas, Forced Air
Cooling Gas, Ceiling Fan(s), Central Air
Flooring Hardwood, Carpet
Fireplaces Number 1
Fireplaces Type Family Room, Gas Starter
Exterior
Garage Attached, Garage Door Opener, Basement, Garage, Side/Rear Entrance
Fence Fenced
Community Features Boat/Camper/Van Prkg, Lake
Utilities Available Cable Available, Electricity Available, Water Available
View Lake
Roof Type Composition
Building
Story Two
Foundation Block
Sewer Septic Tank
Level or Stories Two
Construction Status Resale
Schools
Elementary Schools Mcever
Middle Schools Chestatee
High Schools Chestatee
Others
Acceptable Financing Cash, Conventional, FHA, VA Loan, Other
Listing Terms Cash, Conventional, FHA, VA Loan, Other
Financing Conventional
Read Less Info
Want to know what your home might be worth? Contact us for a FREE valuation!

Our team is ready to help you sell your home for the highest possible price ASAP

© 2024 Georgia Multiple Listing Service. All Rights Reserved.
GET MORE INFORMATION

Broker | License ID: 303073
youragentkesha@legacysouthreg.com
240 Corporate Center Dr, Ste F, Stockbridge, GA, 30281, United States






