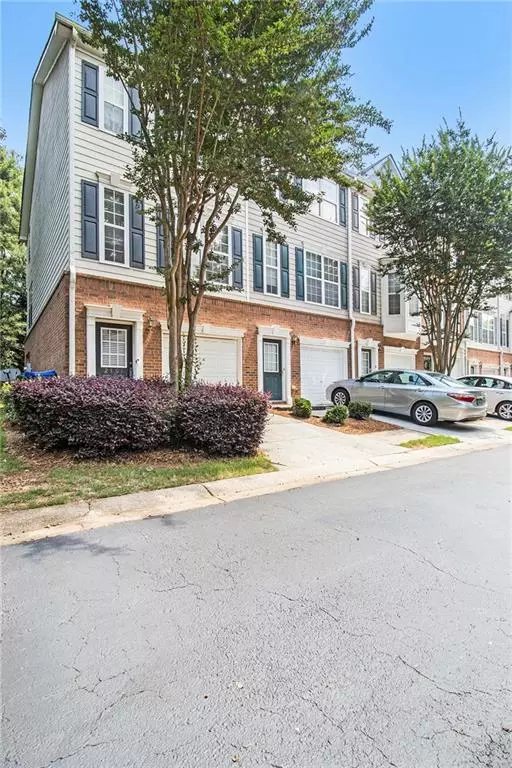$267,500
$255,000
4.9%For more information regarding the value of a property, please contact us for a free consultation.
2 Beds
2.5 Baths
1,584 SqFt
SOLD DATE : 07/15/2022
Key Details
Sold Price $267,500
Property Type Townhouse
Sub Type Townhouse
Listing Status Sold
Purchase Type For Sale
Square Footage 1,584 sqft
Price per Sqft $168
Subdivision Dillard Crossing
MLS Listing ID 7059526
Sold Date 07/15/22
Style Contemporary/Modern, Townhouse, Other
Bedrooms 2
Full Baths 2
Half Baths 1
Construction Status Resale
HOA Fees $155
HOA Y/N Yes
Year Built 2004
Annual Tax Amount $2,210
Tax Year 2021
Lot Size 871 Sqft
Acres 0.02
Property Description
End-Unit in sought after Gated Community!! Don't miss your opportunity to live in this well maintained and updated townhome. Welcoming entry foyer leads you up the hardwood stairs. Lots of natural light, neutral paint, newer HVAC and hot water heater. Updated wood flooring throughout. 2 large ensuite bedrooms on upper level. Owner suite offers double vanities, large closets and vaulted ceiling. Bonus room/den on lover level. Community offers sidewalks, on-site security guard, pool/cabana with security access and lots of green space. Walking distance to grocery stores, restaurants and public transportation. Short distance to Emory, CDC, 285/85 and 78.
Location
State GA
County Dekalb
Lake Name None
Rooms
Bedroom Description Oversized Master, Roommate Floor Plan, Other
Other Rooms Cabana, Other
Basement None
Dining Room Open Concept, Separate Dining Room
Interior
Interior Features Disappearing Attic Stairs, Double Vanity, Entrance Foyer, High Speed Internet, Vaulted Ceiling(s)
Heating Central
Cooling Ceiling Fan(s), Central Air
Flooring Carpet, Ceramic Tile, Hardwood
Fireplaces Number 1
Fireplaces Type Family Room, Gas Starter
Window Features Insulated Windows
Appliance Dishwasher, Disposal, Gas Cooktop, Gas Oven, Gas Water Heater, Microwave, Refrigerator, Other
Laundry In Hall
Exterior
Exterior Feature Private Front Entry, Other
Garage Attached, Covered, Drive Under Main Level, Driveway, Garage
Garage Spaces 1.0
Fence Back Yard
Pool In Ground
Community Features Gated, Homeowners Assoc, Near Schools, Near Shopping, Pool, Sidewalks, Street Lights, Other
Utilities Available Cable Available, Electricity Available, Natural Gas Available
Waterfront Description None
View Trees/Woods, Other
Roof Type Other
Street Surface Asphalt, Paved, Other
Accessibility None
Handicap Access None
Porch Deck, Patio
Total Parking Spaces 1
Private Pool false
Building
Lot Description Corner Lot, Landscaped, Level, Other
Story Three Or More
Foundation None
Sewer Public Sewer
Water Public
Architectural Style Contemporary/Modern, Townhouse, Other
Level or Stories Three Or More
Structure Type Brick 3 Sides, Brick Front
New Construction No
Construction Status Resale
Schools
Elementary Schools Smoke Rise
Middle Schools Tucker
High Schools Tucker
Others
Senior Community no
Restrictions true
Tax ID 18 214 17 165
Ownership Fee Simple
Financing yes
Special Listing Condition None
Read Less Info
Want to know what your home might be worth? Contact us for a FREE valuation!

Our team is ready to help you sell your home for the highest possible price ASAP

Bought with BHGRE Metro Brokers
GET MORE INFORMATION

Broker | License ID: 303073
youragentkesha@legacysouthreg.com
240 Corporate Center Dr, Ste F, Stockbridge, GA, 30281, United States






