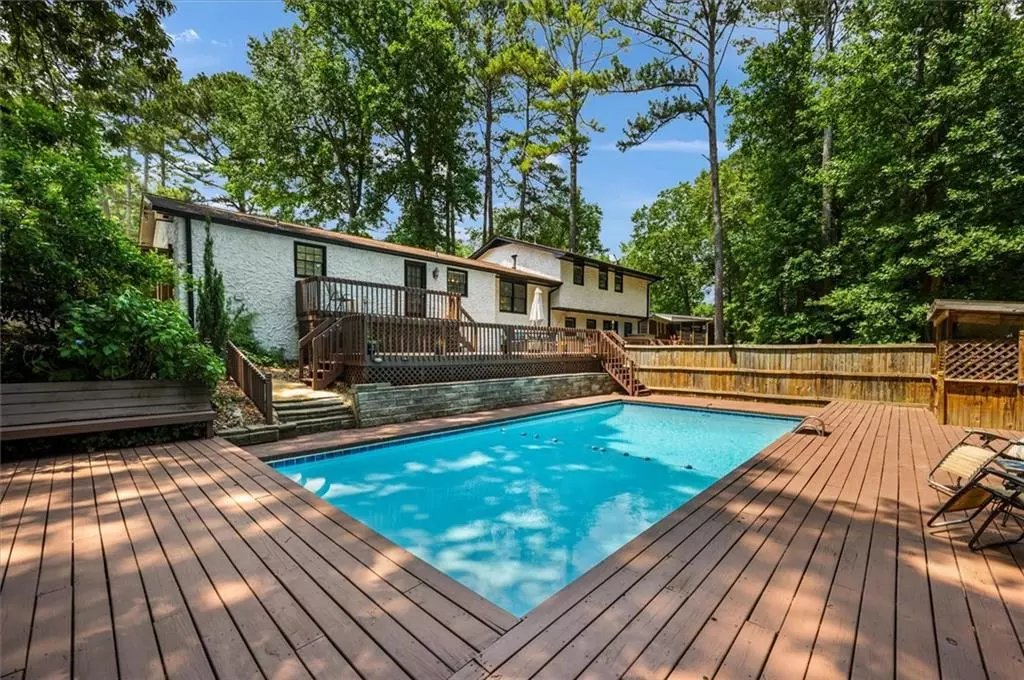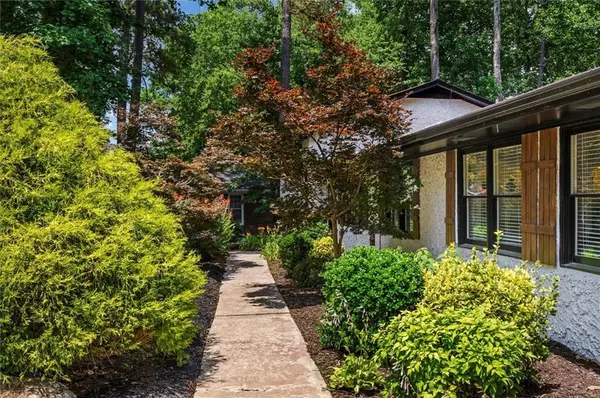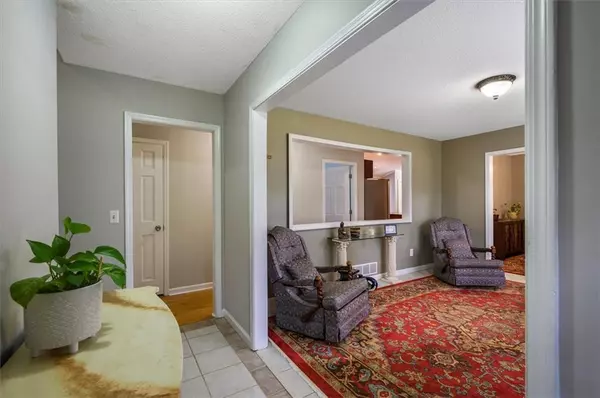$550,000
$535,000
2.8%For more information regarding the value of a property, please contact us for a free consultation.
5 Beds
3.5 Baths
2,780 SqFt
SOLD DATE : 07/22/2022
Key Details
Sold Price $550,000
Property Type Single Family Home
Sub Type Single Family Residence
Listing Status Sold
Purchase Type For Sale
Square Footage 2,780 sqft
Price per Sqft $197
Subdivision Grove Meade
MLS Listing ID 7068247
Sold Date 07/22/22
Style Spanish, Traditional, Other
Bedrooms 5
Full Baths 3
Half Baths 1
Construction Status Resale
HOA Fees $75
HOA Y/N Yes
Year Built 1970
Annual Tax Amount $3,784
Tax Year 2021
Lot Size 0.660 Acres
Acres 0.66
Property Description
Summertime means the PERFECT time for your own POOL! This rare 5-bedroom home in Grove Meade is a split-level on a spacious lot with lots of shade and backyard privacy. The open kitchen concept on the main level has a large island with a view to the family room. Enjoy a separate living and dining room and even a bedroom and ½ bath on the main level! 3 bedrooms including the master are up and all 3 full bathrooms have just been updated and the entire home has been freshly painted inside and out! The finished basement has a wonderful bonus room with a fireplace, wet bar area, as well as an adjacent finished bedroom with exterior access to the deck, and a full bathroom. Check out the oversized back deck overlooking your own in-ground, saltwater swimming pool! And finally, do not miss the massive detached garage with plenty of room for at least 2 cars, a workshop, etc. Optional HOA and Meadowgrove Swim & Tennis Club are available for annual membership. This community is so close to all you need-grocery stores, shops, restaurants, I-75/285, and only a 10 min drive to The Battery/Truist Park!
Location
State GA
County Cobb
Lake Name None
Rooms
Bedroom Description Other
Other Rooms Other
Basement Daylight, Exterior Entry, Finished, Finished Bath, Interior Entry, Partial
Main Level Bedrooms 1
Dining Room Separate Dining Room
Interior
Interior Features Bookcases, Entrance Foyer, High Speed Internet, His and Hers Closets, Wet Bar
Heating Central, Natural Gas
Cooling Ceiling Fan(s), Central Air
Flooring Carpet, Hardwood, Other
Fireplaces Number 1
Fireplaces Type Basement
Window Features None
Appliance Dishwasher, Disposal, Dryer, Gas Cooktop, Gas Oven, Gas Water Heater, Microwave, Refrigerator, Washer
Laundry Common Area, Laundry Room, Main Level
Exterior
Exterior Feature Rain Gutters, Rear Stairs, Storage
Parking Features Detached, Driveway, Garage, Garage Door Opener, Garage Faces Front, Kitchen Level, Level Driveway
Garage Spaces 2.0
Fence Back Yard, Fenced, Wood
Pool Gunite, In Ground
Community Features Clubhouse, Homeowners Assoc, Near Schools, Near Shopping, Pool, Street Lights, Tennis Court(s)
Utilities Available Cable Available, Electricity Available, Natural Gas Available, Phone Available, Sewer Available, Water Available
Waterfront Description None
View Pool
Roof Type Composition, Shingle
Street Surface Asphalt
Accessibility None
Handicap Access None
Porch Deck, Rear Porch
Total Parking Spaces 2
Private Pool true
Building
Lot Description Back Yard, Front Yard, Level
Story Multi/Split
Foundation Slab
Sewer Public Sewer
Water Public
Architectural Style Spanish, Traditional, Other
Level or Stories Multi/Split
Structure Type Stucco
New Construction No
Construction Status Resale
Schools
Elementary Schools Brumby
Middle Schools East Cobb
High Schools Wheeler
Others
Senior Community no
Restrictions false
Tax ID 17092700810
Acceptable Financing Cash, Conventional
Listing Terms Cash, Conventional
Special Listing Condition None
Read Less Info
Want to know what your home might be worth? Contact us for a FREE valuation!

Our team is ready to help you sell your home for the highest possible price ASAP

Bought with EXP Realty, LLC.
GET MORE INFORMATION
Broker | License ID: 303073
youragentkesha@legacysouthreg.com
240 Corporate Center Dr, Ste F, Stockbridge, GA, 30281, United States






